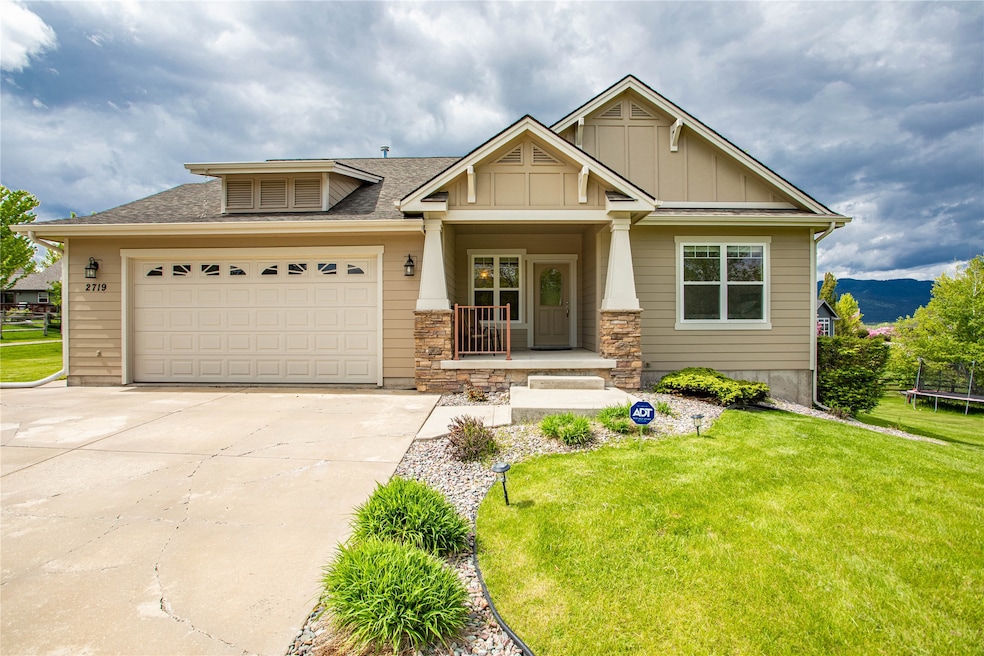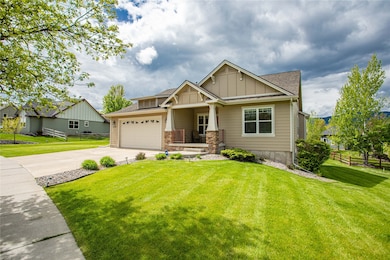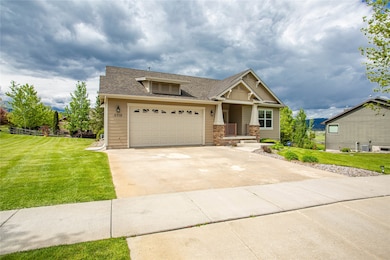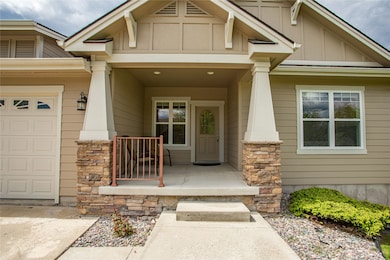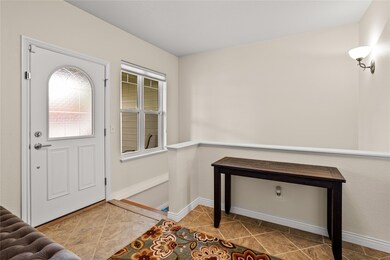
2719 Carnoustie Way Missoula, MT 59808
Captain John Mullan NeighborhoodEstimated payment $6,012/month
Highlights
- On Golf Course
- 0.29 Acre Lot
- 1 Fireplace
- Hellgate Middle School Rated A-
- Vaulted Ceiling
- 2 Car Attached Garage
About This Home
Discover refined Montana living in this exceptional 5-bedroom, 3-bathroom home located in the coveted Ranch Club community. With over 3,000 square feet of beautifully designed living space, this home blends upscale comfort with the serenity of golf course living. Inside, you’ll find a spacious layout with an open concept kitchen- perfect for both daily life and entertaining. Enjoy sunset dinners on the deck, which is also conveniently plumbed for gas. The main-level primary suite offers a peaceful retreat, complete with a luxurious en-suite bathroom, and a generous walk-in closet. The finished lower level includes additional bedrooms, and a cozy second living area with walkout access to the backyard. Located just minutes from downtown Missoula, and endless outdoor opportunities, this property delivers the best of Montana living in a truly one-of-a-kind setting.
Listing Agent
Engel & Völkers Western Frontier - Missoula License #RRE-BRO-LIC-3787 Listed on: 05/19/2025

Co-Listing Agent
Engel & Völkers Western Frontier - Missoula License #RRE-RBS-LIC-71781
Open House Schedule
-
Sunday, June 01, 202512:00 to 2:00 pm6/1/2025 12:00:00 PM +00:006/1/2025 2:00:00 PM +00:00Add to Calendar
Home Details
Home Type
- Single Family
Est. Annual Taxes
- $6,997
Year Built
- Built in 2004
Lot Details
- 0.29 Acre Lot
- On Golf Course
- Landscaped
- Level Lot
- Sprinkler System
HOA Fees
- $21 Monthly HOA Fees
Parking
- 2 Car Attached Garage
Home Design
- Poured Concrete
- Asphalt Roof
Interior Spaces
- 3,232 Sq Ft Home
- Vaulted Ceiling
- 1 Fireplace
- Golf Course Views
Kitchen
- Oven or Range
- Microwave
- Dishwasher
Bedrooms and Bathrooms
- 5 Bedrooms
- 3 Full Bathrooms
Laundry
- Dryer
- Washer
Finished Basement
- Walk-Out Basement
- Natural lighting in basement
Utilities
- Forced Air Heating and Cooling System
Community Details
- Association fees include common area maintenance, snow removal
- Phantom Hills Association
Listing and Financial Details
- Assessor Parcel Number 04219910303550000
Map
Home Values in the Area
Average Home Value in this Area
Tax History
| Year | Tax Paid | Tax Assessment Tax Assessment Total Assessment is a certain percentage of the fair market value that is determined by local assessors to be the total taxable value of land and additions on the property. | Land | Improvement |
|---|---|---|---|---|
| 2024 | $6,931 | $582,000 | $141,923 | $440,077 |
| 2023 | $6,479 | $582,000 | $141,923 | $440,077 |
| 2022 | $5,381 | $405,700 | $0 | $0 |
| 2021 | $4,850 | $405,700 | $0 | $0 |
| 2020 | $5,046 | $391,400 | $0 | $0 |
| 2019 | $5,607 | $440,200 | $0 | $0 |
| 2018 | $5,613 | $428,600 | $0 | $0 |
| 2017 | $5,525 | $428,600 | $0 | $0 |
| 2016 | $5,099 | $419,800 | $0 | $0 |
| 2015 | $4,810 | $419,800 | $0 | $0 |
| 2014 | $4,457 | $214,014 | $0 | $0 |
Property History
| Date | Event | Price | Change | Sq Ft Price |
|---|---|---|---|---|
| 05/19/2025 05/19/25 | For Sale | $1,019,000 | +154.8% | $315 / Sq Ft |
| 05/29/2019 05/29/19 | Sold | -- | -- | -- |
| 12/27/2018 12/27/18 | For Sale | $399,900 | -- | $119 / Sq Ft |
Purchase History
| Date | Type | Sale Price | Title Company |
|---|---|---|---|
| Warranty Deed | -- | First American Title Co | |
| Corporate Deed | -- | -- |
Mortgage History
| Date | Status | Loan Amount | Loan Type |
|---|---|---|---|
| Open | $374,000 | New Conventional | |
| Open | $1,624,237 | Commercial | |
| Closed | $370,500 | New Conventional | |
| Previous Owner | $20,000 | Commercial | |
| Previous Owner | $50,000 | Credit Line Revolving | |
| Previous Owner | $287,900 | Fannie Mae Freddie Mac |
Similar Homes in Missoula, MT
Source: Montana Regional MLS
MLS Number: 30049742
APN: 04-2199-10-3-03-55-0000
- 2626 Muirfield Ct
- 3068 Rustler Dr
- 2952 Prada Dr
- 2669 Bunkhouse Place
- 2661 Bunkhouse Place
- 2911 Bunkhouse Place
- 3054 Trading Post Place
- 8205 Ranch Club Rd
- 8600 Mourning Dove Dr
- 2310 Sage Hen Ct
- 2783 Paniolo Place
- 2772 Paniolo Place
- 4055 , 4085 Rooster Ridge Rd
- 9225 Sharptail Dr
- 2736 Paniolo Place
- 108 New Meadows Dr
- 2324 Cicada Ct Unit Lot 16
- 146 New Meadows Dr
- 9457 Royal Coachman Dr
- 2390 Mahogany Dun Way
