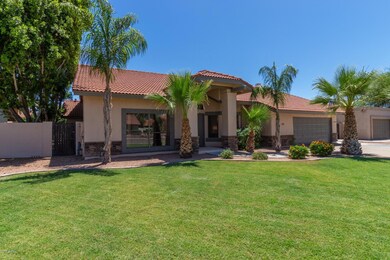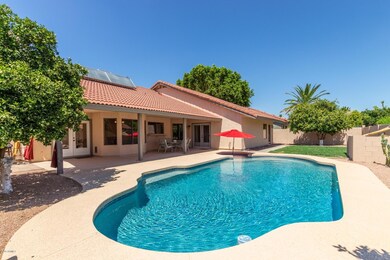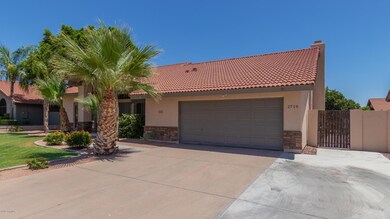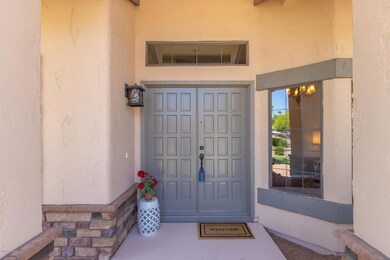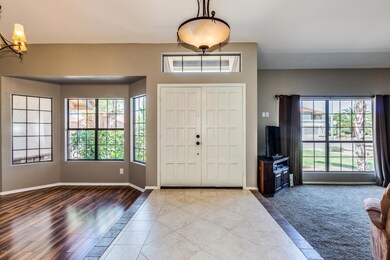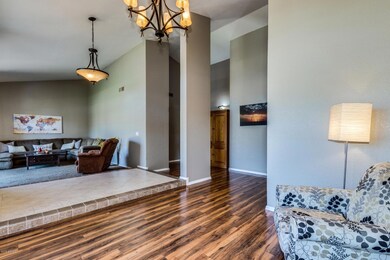
2719 E Kael St Mesa, AZ 85213
Rancho de Arboleda NeighborhoodHighlights
- Private Pool
- Vaulted Ceiling
- Granite Countertops
- Hermosa Vista Elementary School Rated A-
- 1 Fireplace
- No HOA
About This Home
As of June 2023Fabulous SINGLE LEVEL home located in a NON HOA neighborhood in the Citrus Corridor of North Mesa! FULL KITCHEN REMODEL completed at the end of 2018. Offering NEW CUSTOM cabinetry, GRANITE counters, tiled back splash, granite under-mount sink & extended center island w/ extra storage. Kitchen opens nicely to family room & backyard! PRIVATE backyard offers a sparkling pebble finish POOL, Mature CITRUS trees, grassy area & LARGE covered PATIO. You'll love the natural light that fills this home! Vaulted ceilings & large front windows give an open & spacious feel as you walk in. The Large Master suite offers dual sink vanity, 2 closets, garden tub, walk in shower with tile surround & access to back yard from master bath & bedroom. Click on supplement for more! Other features include UPDATED secondary bathroom, NEW EXTERIOR PAINT, Newer wood laminate floors, Newer Pool filter & variable speed pump. Located in the desirable MOUNTAIN VIEW high school district. Close to loop 202. 20 minute drive to Sky Harbor, ASU. A must see! Call listing agents to view this home!
Last Agent to Sell the Property
Coldwell Banker Realty License #SA512566000 Listed on: 06/18/2019

Home Details
Home Type
- Single Family
Est. Annual Taxes
- $2,078
Year Built
- Built in 1985
Lot Details
- 8,950 Sq Ft Lot
- Block Wall Fence
- Front and Back Yard Sprinklers
- Sprinklers on Timer
- Grass Covered Lot
Parking
- 2.5 Car Direct Access Garage
- Heated Garage
- Garage Door Opener
Home Design
- Wood Frame Construction
- Tile Roof
- Stucco
Interior Spaces
- 2,171 Sq Ft Home
- 1-Story Property
- Vaulted Ceiling
- Ceiling Fan
- 1 Fireplace
Kitchen
- Eat-In Kitchen
- Breakfast Bar
- Electric Cooktop
- Built-In Microwave
- Kitchen Island
- Granite Countertops
Flooring
- Carpet
- Laminate
- Tile
Bedrooms and Bathrooms
- 4 Bedrooms
- Remodeled Bathroom
- Primary Bathroom is a Full Bathroom
- 2 Bathrooms
- Dual Vanity Sinks in Primary Bathroom
- Bathtub With Separate Shower Stall
Outdoor Features
- Private Pool
- Covered patio or porch
- Playground
Schools
- Hermosa Vista Elementary School
- Stapley Junior High School
- Mountain View High School
Utilities
- Central Air
- Heating Available
- High Speed Internet
- Cable TV Available
Community Details
- No Home Owners Association
- Association fees include no fees
- Rancho De Arboleda Lot 1 129 Tr A Subdivision, Ranch Floorplan
Listing and Financial Details
- Tax Lot 54
- Assessor Parcel Number 141-08-140
Ownership History
Purchase Details
Home Financials for this Owner
Home Financials are based on the most recent Mortgage that was taken out on this home.Purchase Details
Home Financials for this Owner
Home Financials are based on the most recent Mortgage that was taken out on this home.Purchase Details
Home Financials for this Owner
Home Financials are based on the most recent Mortgage that was taken out on this home.Purchase Details
Home Financials for this Owner
Home Financials are based on the most recent Mortgage that was taken out on this home.Purchase Details
Home Financials for this Owner
Home Financials are based on the most recent Mortgage that was taken out on this home.Purchase Details
Home Financials for this Owner
Home Financials are based on the most recent Mortgage that was taken out on this home.Purchase Details
Purchase Details
Home Financials for this Owner
Home Financials are based on the most recent Mortgage that was taken out on this home.Purchase Details
Home Financials for this Owner
Home Financials are based on the most recent Mortgage that was taken out on this home.Purchase Details
Purchase Details
Home Financials for this Owner
Home Financials are based on the most recent Mortgage that was taken out on this home.Purchase Details
Home Financials for this Owner
Home Financials are based on the most recent Mortgage that was taken out on this home.Similar Homes in Mesa, AZ
Home Values in the Area
Average Home Value in this Area
Purchase History
| Date | Type | Sale Price | Title Company |
|---|---|---|---|
| Warranty Deed | $615,000 | Navi Title Agency | |
| Special Warranty Deed | $370,000 | Chicago Title Agency | |
| Warranty Deed | -- | Chicago Title Agency | |
| Warranty Deed | $299,900 | Equity Title Agency Inc | |
| Interfamily Deed Transfer | -- | Equity Title Agency Inc | |
| Warranty Deed | $235,000 | Equity Title Agency Inc | |
| Trustee Deed | $173,700 | None Available | |
| Warranty Deed | $360,000 | -- | |
| Interfamily Deed Transfer | -- | Fidelity National Title | |
| Warranty Deed | $280,000 | Fidelity National Title | |
| Interfamily Deed Transfer | -- | -- | |
| Warranty Deed | $187,500 | Capital Title Agency Inc | |
| Joint Tenancy Deed | $153,000 | First American Title |
Mortgage History
| Date | Status | Loan Amount | Loan Type |
|---|---|---|---|
| Open | $492,000 | New Conventional | |
| Previous Owner | $100,000 | Credit Line Revolving | |
| Previous Owner | $351,500 | New Conventional | |
| Previous Owner | $236,725 | New Conventional | |
| Previous Owner | $239,900 | New Conventional | |
| Previous Owner | $223,250 | New Conventional | |
| Previous Owner | $94,911 | Unknown | |
| Previous Owner | $288,000 | Purchase Money Mortgage | |
| Previous Owner | $224,000 | Credit Line Revolving | |
| Previous Owner | $160,000 | Unknown | |
| Previous Owner | $27,000 | Credit Line Revolving | |
| Previous Owner | $178,100 | New Conventional | |
| Previous Owner | $145,350 | New Conventional | |
| Closed | $72,000 | No Value Available |
Property History
| Date | Event | Price | Change | Sq Ft Price |
|---|---|---|---|---|
| 06/20/2023 06/20/23 | Sold | $615,000 | +2.5% | $283 / Sq Ft |
| 05/16/2023 05/16/23 | For Sale | $600,000 | +62.2% | $276 / Sq Ft |
| 07/10/2019 07/10/19 | Sold | $370,000 | +1.4% | $170 / Sq Ft |
| 06/19/2019 06/19/19 | Pending | -- | -- | -- |
| 06/18/2019 06/18/19 | For Sale | $365,000 | +21.7% | $168 / Sq Ft |
| 04/01/2014 04/01/14 | Sold | $299,900 | -3.2% | $138 / Sq Ft |
| 03/01/2014 03/01/14 | Pending | -- | -- | -- |
| 02/21/2014 02/21/14 | For Sale | $309,900 | +31.9% | $143 / Sq Ft |
| 03/27/2012 03/27/12 | Sold | $235,000 | -5.2% | $104 / Sq Ft |
| 02/25/2012 02/25/12 | Pending | -- | -- | -- |
| 02/23/2012 02/23/12 | Price Changed | $247,900 | -0.4% | $109 / Sq Ft |
| 02/09/2012 02/09/12 | For Sale | $249,000 | -- | $110 / Sq Ft |
Tax History Compared to Growth
Tax History
| Year | Tax Paid | Tax Assessment Tax Assessment Total Assessment is a certain percentage of the fair market value that is determined by local assessors to be the total taxable value of land and additions on the property. | Land | Improvement |
|---|---|---|---|---|
| 2025 | $2,350 | $27,807 | -- | -- |
| 2024 | $2,376 | $26,482 | -- | -- |
| 2023 | $2,376 | $40,560 | $8,110 | $32,450 |
| 2022 | $2,325 | $31,660 | $6,330 | $25,330 |
| 2021 | $2,381 | $30,330 | $6,060 | $24,270 |
| 2020 | $2,348 | $27,980 | $5,590 | $22,390 |
| 2019 | $2,178 | $26,080 | $5,210 | $20,870 |
| 2018 | $2,078 | $24,700 | $4,940 | $19,760 |
| 2017 | $2,013 | $24,110 | $4,820 | $19,290 |
| 2016 | $1,976 | $22,380 | $4,470 | $17,910 |
| 2015 | $1,864 | $21,720 | $4,340 | $17,380 |
Agents Affiliated with this Home
-
Mara Benson

Seller's Agent in 2023
Mara Benson
Bliss Realty & Investments
(480) 215-6658
2 in this area
76 Total Sales
-
D
Buyer's Agent in 2023
Dasia Peoples
My Home Group
-
Michael Peoples
M
Buyer Co-Listing Agent in 2023
Michael Peoples
My Home Group
(602) 230-7600
1 in this area
16 Total Sales
-
Kari Salvato

Seller's Agent in 2019
Kari Salvato
Coldwell Banker Realty
(602) 531-1386
1 in this area
129 Total Sales
-
Korey Stewart

Seller's Agent in 2014
Korey Stewart
Keller Williams Integrity First
(602) 791-1293
182 Total Sales
-
B
Seller's Agent in 2012
Bryant Foster
Cluff Real Estate LLC
Map
Source: Arizona Regional Multiple Listing Service (ARMLS)
MLS Number: 5941151
APN: 141-08-140
- 2753 E Kenwood St
- 2011 N 26th Cir
- 2554 E Mckellips Rd
- 2528 E Mckellips Rd Unit 74
- 2321 N Glenview
- 2328 N Roca
- 2230 N Los Alamos
- 2911 E Leland St
- 2356 N Glenview
- 2405 E Lynwood Cir
- 2640 E Mallory St
- 3122 E Leonora St
- 3134 E Mckellips Rd Unit 50
- 2435 E Jensen St
- 3041 E Backus Rd
- 2317 E Lynwood St
- 2160 E Kenwood St
- 2726 E Hale St
- 3037 E Mallory St
- 2457 E Melrose St

