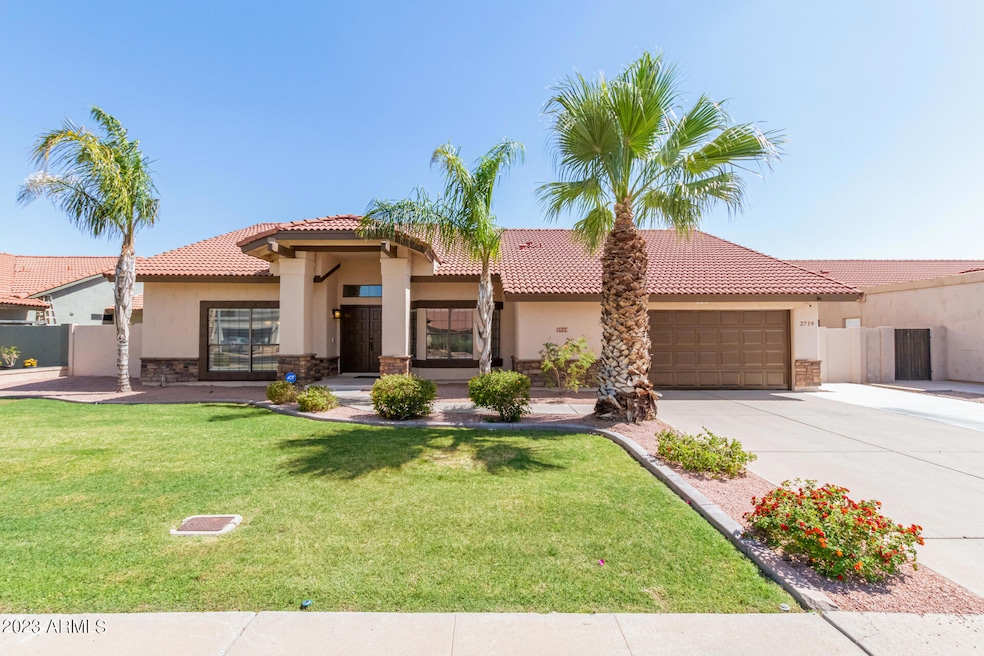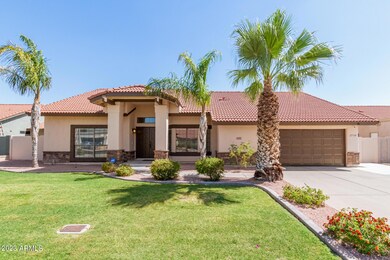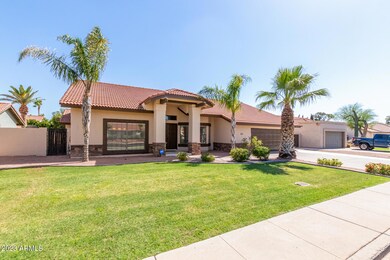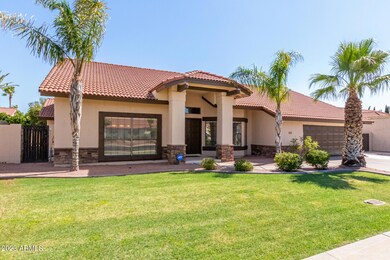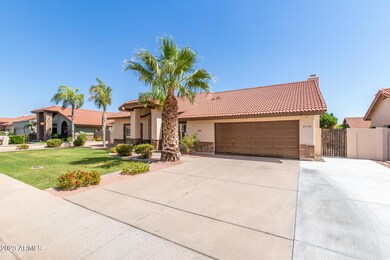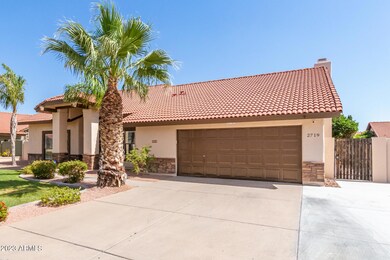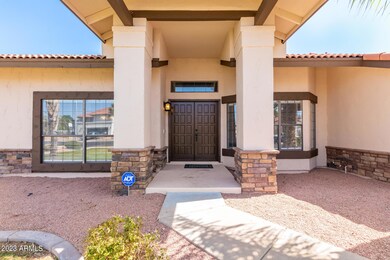
2719 E Kael St Mesa, AZ 85213
Rancho de Arboleda NeighborhoodHighlights
- Private Pool
- Vaulted Ceiling
- No HOA
- Hermosa Vista Elementary School Rated A-
- Granite Countertops
- Covered patio or porch
About This Home
As of June 2023Your dream home is finally here! This beautiful 4 bed, 2 bath property offers great curb appeal, a lovely stone facade, and a manicured landscape. As you step through the front door, you are greeted by a welcoming foyer, wood-look tile flooring, stylish chandeliers, so much natural light, and vaulted ceilings, creating an airy atmosphere that extends into the formal living and dining rooms. Continue to the spacious great room & you'll find a cozy fireplace, a perfect spot for a comfortable gathering. Gorgeous kitchen boasts ample wood cabinets, tile backsplash, SS appliances, granite counters, and an island w/a breakfast bar. The main bedroom is a serene sanctuary showcasing a double-door opening & patio access and an immaculate ensuite w/dual sinks & separate shower/tub. The garage has built-in cabinets for added storage. The backyard is an oasis, highlighting a relaxing covered patio & a crystal-clear swimming pool perfect for hot summer afternoons! Must see!
Last Agent to Sell the Property
Bliss Realty & Investments License #SA544962000 Listed on: 05/16/2023

Last Buyer's Agent
Dasia Peoples
My Home Group Real Estate License #SA694224000

Home Details
Home Type
- Single Family
Est. Annual Taxes
- $2,325
Year Built
- Built in 1985
Lot Details
- 8,950 Sq Ft Lot
- Block Wall Fence
- Front and Back Yard Sprinklers
- Sprinklers on Timer
- Grass Covered Lot
Parking
- 2.5 Car Direct Access Garage
- Heated Garage
- Garage Door Opener
Home Design
- Wood Frame Construction
- Tile Roof
- Stone Exterior Construction
- Stucco
Interior Spaces
- 2,171 Sq Ft Home
- 1-Story Property
- Vaulted Ceiling
- Ceiling Fan
- Family Room with Fireplace
- Tile Flooring
- Washer and Dryer Hookup
Kitchen
- Eat-In Kitchen
- Breakfast Bar
- Electric Cooktop
- Built-In Microwave
- Kitchen Island
- Granite Countertops
Bedrooms and Bathrooms
- 4 Bedrooms
- Primary Bathroom is a Full Bathroom
- 2 Bathrooms
- Dual Vanity Sinks in Primary Bathroom
- Bathtub With Separate Shower Stall
Outdoor Features
- Private Pool
- Covered patio or porch
Schools
- Hermosa Vista Elementary School
- Stapley Junior High School
- Mountain View High School
Utilities
- Central Air
- Heating Available
- High Speed Internet
- Cable TV Available
Community Details
- No Home Owners Association
- Association fees include no fees
- Rancho De Arboleda Subdivision, Ranch Floorplan
Listing and Financial Details
- Tax Lot 54
- Assessor Parcel Number 141-08-140
Ownership History
Purchase Details
Home Financials for this Owner
Home Financials are based on the most recent Mortgage that was taken out on this home.Purchase Details
Home Financials for this Owner
Home Financials are based on the most recent Mortgage that was taken out on this home.Purchase Details
Home Financials for this Owner
Home Financials are based on the most recent Mortgage that was taken out on this home.Purchase Details
Home Financials for this Owner
Home Financials are based on the most recent Mortgage that was taken out on this home.Purchase Details
Home Financials for this Owner
Home Financials are based on the most recent Mortgage that was taken out on this home.Purchase Details
Home Financials for this Owner
Home Financials are based on the most recent Mortgage that was taken out on this home.Purchase Details
Purchase Details
Home Financials for this Owner
Home Financials are based on the most recent Mortgage that was taken out on this home.Purchase Details
Home Financials for this Owner
Home Financials are based on the most recent Mortgage that was taken out on this home.Purchase Details
Purchase Details
Home Financials for this Owner
Home Financials are based on the most recent Mortgage that was taken out on this home.Purchase Details
Home Financials for this Owner
Home Financials are based on the most recent Mortgage that was taken out on this home.Similar Homes in Mesa, AZ
Home Values in the Area
Average Home Value in this Area
Purchase History
| Date | Type | Sale Price | Title Company |
|---|---|---|---|
| Warranty Deed | $615,000 | Navi Title Agency | |
| Special Warranty Deed | $370,000 | Chicago Title Agency | |
| Warranty Deed | -- | Chicago Title Agency | |
| Warranty Deed | $299,900 | Equity Title Agency Inc | |
| Interfamily Deed Transfer | -- | Equity Title Agency Inc | |
| Warranty Deed | $235,000 | Equity Title Agency Inc | |
| Trustee Deed | $173,700 | None Available | |
| Warranty Deed | $360,000 | -- | |
| Interfamily Deed Transfer | -- | Fidelity National Title | |
| Warranty Deed | $280,000 | Fidelity National Title | |
| Interfamily Deed Transfer | -- | -- | |
| Warranty Deed | $187,500 | Capital Title Agency Inc | |
| Joint Tenancy Deed | $153,000 | First American Title |
Mortgage History
| Date | Status | Loan Amount | Loan Type |
|---|---|---|---|
| Open | $492,000 | New Conventional | |
| Previous Owner | $100,000 | Credit Line Revolving | |
| Previous Owner | $351,500 | New Conventional | |
| Previous Owner | $236,725 | New Conventional | |
| Previous Owner | $239,900 | New Conventional | |
| Previous Owner | $223,250 | New Conventional | |
| Previous Owner | $94,911 | Unknown | |
| Previous Owner | $288,000 | Purchase Money Mortgage | |
| Previous Owner | $224,000 | Credit Line Revolving | |
| Previous Owner | $160,000 | Unknown | |
| Previous Owner | $27,000 | Credit Line Revolving | |
| Previous Owner | $178,100 | New Conventional | |
| Previous Owner | $145,350 | New Conventional | |
| Closed | $72,000 | No Value Available |
Property History
| Date | Event | Price | Change | Sq Ft Price |
|---|---|---|---|---|
| 06/20/2023 06/20/23 | Sold | $615,000 | +2.5% | $283 / Sq Ft |
| 05/16/2023 05/16/23 | For Sale | $600,000 | +62.2% | $276 / Sq Ft |
| 07/10/2019 07/10/19 | Sold | $370,000 | +1.4% | $170 / Sq Ft |
| 06/19/2019 06/19/19 | Pending | -- | -- | -- |
| 06/18/2019 06/18/19 | For Sale | $365,000 | +21.7% | $168 / Sq Ft |
| 04/01/2014 04/01/14 | Sold | $299,900 | -3.2% | $138 / Sq Ft |
| 03/01/2014 03/01/14 | Pending | -- | -- | -- |
| 02/21/2014 02/21/14 | For Sale | $309,900 | +31.9% | $143 / Sq Ft |
| 03/27/2012 03/27/12 | Sold | $235,000 | -5.2% | $104 / Sq Ft |
| 02/25/2012 02/25/12 | Pending | -- | -- | -- |
| 02/23/2012 02/23/12 | Price Changed | $247,900 | -0.4% | $109 / Sq Ft |
| 02/09/2012 02/09/12 | For Sale | $249,000 | -- | $110 / Sq Ft |
Tax History Compared to Growth
Tax History
| Year | Tax Paid | Tax Assessment Tax Assessment Total Assessment is a certain percentage of the fair market value that is determined by local assessors to be the total taxable value of land and additions on the property. | Land | Improvement |
|---|---|---|---|---|
| 2025 | $2,350 | $27,807 | -- | -- |
| 2024 | $2,376 | $26,482 | -- | -- |
| 2023 | $2,376 | $40,560 | $8,110 | $32,450 |
| 2022 | $2,325 | $31,660 | $6,330 | $25,330 |
| 2021 | $2,381 | $30,330 | $6,060 | $24,270 |
| 2020 | $2,348 | $27,980 | $5,590 | $22,390 |
| 2019 | $2,178 | $26,080 | $5,210 | $20,870 |
| 2018 | $2,078 | $24,700 | $4,940 | $19,760 |
| 2017 | $2,013 | $24,110 | $4,820 | $19,290 |
| 2016 | $1,976 | $22,380 | $4,470 | $17,910 |
| 2015 | $1,864 | $21,720 | $4,340 | $17,380 |
Agents Affiliated with this Home
-
Mara Benson

Seller's Agent in 2023
Mara Benson
Bliss Realty & Investments
(480) 215-6658
2 in this area
75 Total Sales
-
D
Buyer's Agent in 2023
Dasia Peoples
My Home Group
-
Michael Peoples
M
Buyer Co-Listing Agent in 2023
Michael Peoples
My Home Group
(602) 230-7600
1 in this area
16 Total Sales
-
Kari Salvato

Seller's Agent in 2019
Kari Salvato
Coldwell Banker Realty
(602) 531-1386
1 in this area
129 Total Sales
-
Korey Stewart

Seller's Agent in 2014
Korey Stewart
Keller Williams Integrity First
(602) 791-1293
182 Total Sales
-
B
Seller's Agent in 2012
Bryant Foster
Cluff Real Estate LLC
Map
Source: Arizona Regional Multiple Listing Service (ARMLS)
MLS Number: 6557297
APN: 141-08-140
- 2753 E Kenwood St
- 2011 N 26th Cir
- 2554 E Mckellips Rd
- 2528 E Mckellips Rd Unit 74
- 2321 N Glenview
- 2328 N Roca
- 2230 N Los Alamos
- 2911 E Leland St
- 2356 N Glenview
- 2405 E Lynwood Cir
- 2640 E Mallory St
- 3122 E Leonora St
- 3134 E Mckellips Rd Unit 50
- 2435 E Jensen St
- 3041 E Backus Rd
- 2317 E Lynwood St
- 2160 E Kenwood St
- 2726 E Hale St
- 3037 E Mallory St
- 2457 E Melrose St
