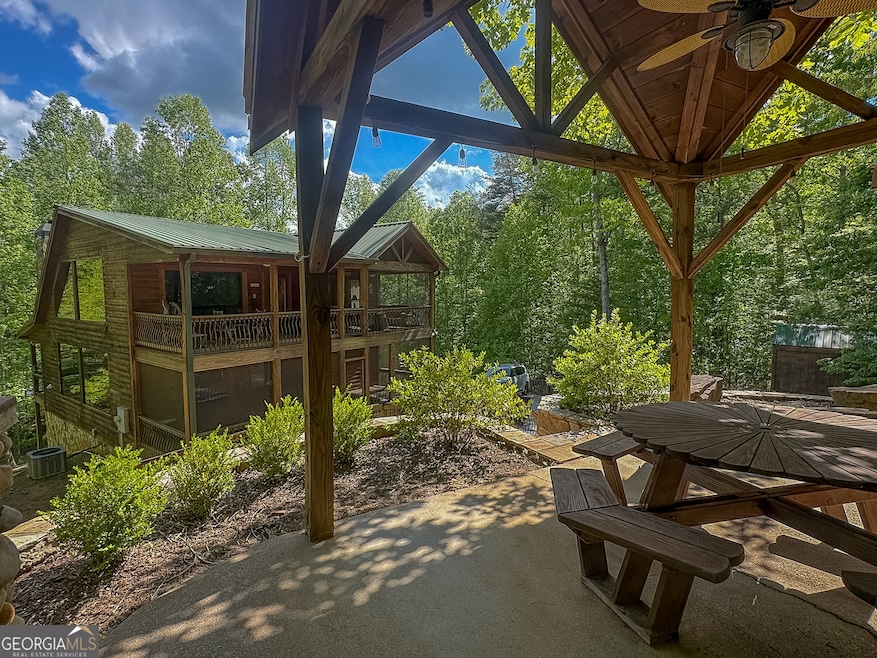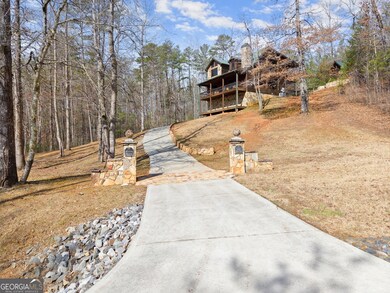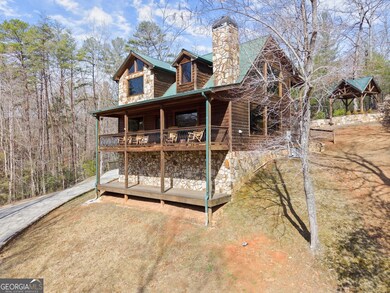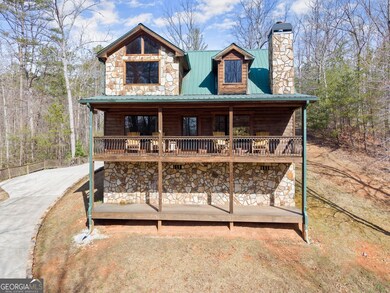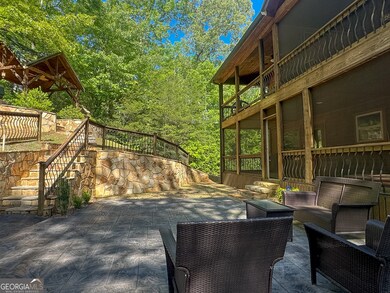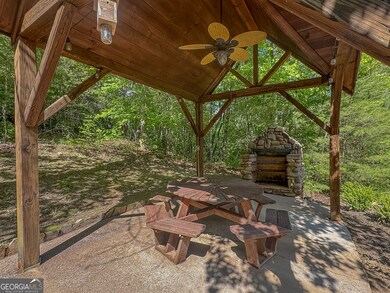
$499,900
- 3 Beds
- 2 Baths
- 1,750 Sq Ft
- 803 Chimney Mountain Rd
- Sautee Nacoochee, GA
Absolutely Stunning 3br/2ba Home overlooking a beautiful Mountain Pond! Situated on private 3.04+/- acre tract in the highly desirable Sautee Nacoochee area, this home has been wonderfully remodeled and is bursting with modern appeal. The well laid out design features a large master suite complete with bath offering a granite double vanity sink, tile shower and walk in closet, kitchen w/
The Boggs Team Alco Realty Inc.
