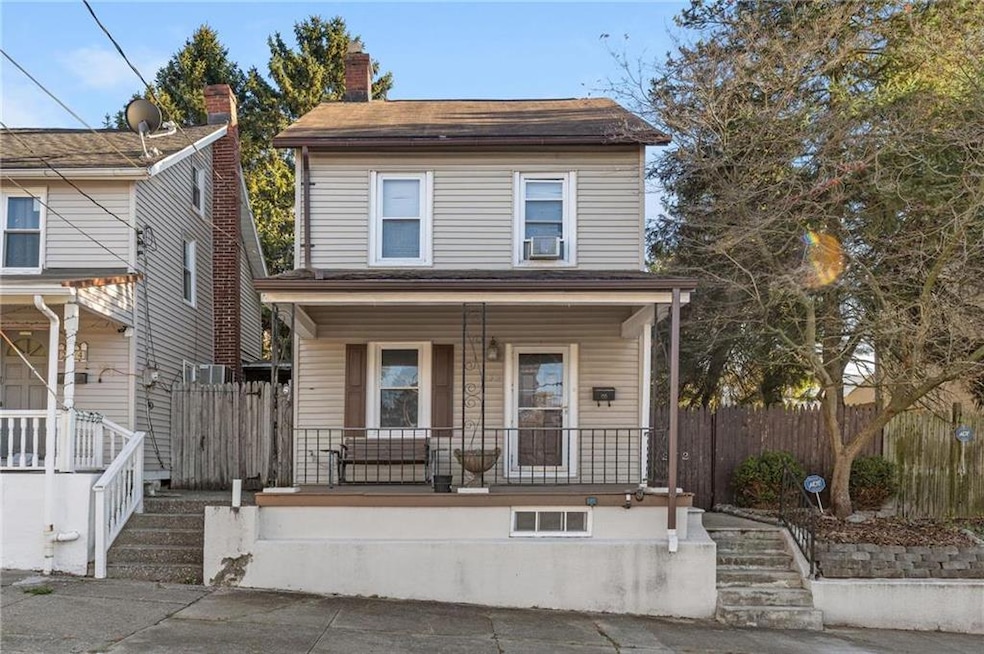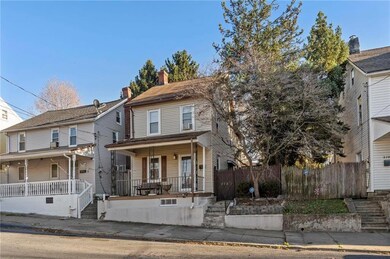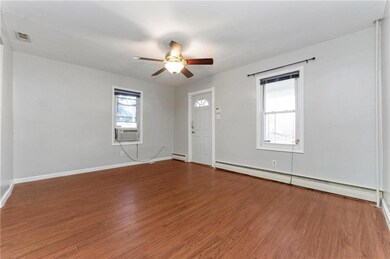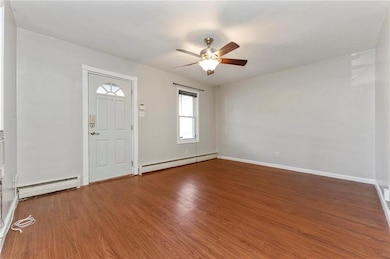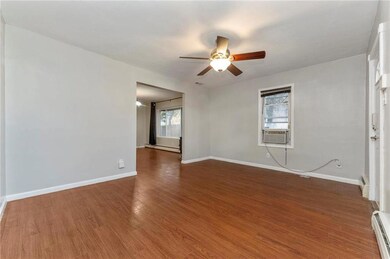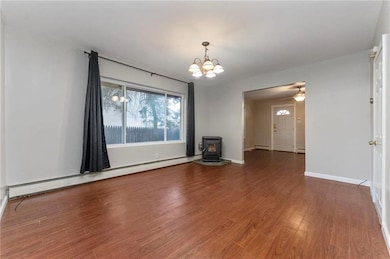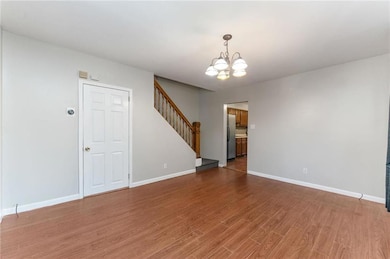
272 E Walnut St Allentown, PA 18109
Rittersville NeighborhoodHighlights
- Colonial Architecture
- Eat-In Kitchen
- Baseboard Heating
- 3 Car Detached Garage
- Dining Room
- Stacked Washer and Dryer
About This Home
As of January 2025Welcome Home To 272 E Walnut Street! This charming 3-bedroom, 1.5-bathroom single-family home in East Allentown offers delightful features, including a detached 2-car garage and a fenced-in yard for added privacy. A welcoming covered front porch invites you inside, where fresh paint and new carpet enhance the home’s warm ambiance. The spacious living room, filled with natural light, flows seamlessly into the dining room, complete with a cozy pellet stove for the winter months. The eat-in kitchen provides plenty of room for gatherings and entertaining, with direct access to the covered patio and fenced yard—a perfect spot for relaxation or outdoor fun. The backyard also includes a covered porch off the garage with a fireplace, adding charm and functionality to this outdoor space. Inside, you’ll find a powder room and a versatile additional room on the main level, ideal as a walk-in pantry, home office, or exercise room. Upstairs, the primary bedroom, second bedroom, full bath, and a bonus room (perfect for a family room) create flexible living options. The third floor offers even more space with a third bedroom. The basement offers plenty of storage space and includes a dedicated laundry area. Additional highlights include a tankless water heater, water softener, 200-amp electric panel, newer boiler, oil tank and chimney liner. Thoughtfully maintained and move-in ready, this inviting home awaits its new owner!
Home Details
Home Type
- Single Family
Est. Annual Taxes
- $4,576
Year Built
- Built in 1903
Lot Details
- 4,500 Sq Ft Lot
- Property is zoned R-MH-MEDIUM HIGH DENSITY RESIDENTIAL
Home Design
- Colonial Architecture
- Asphalt Roof
- Shingle Siding
- Vinyl Construction Material
Interior Spaces
- 3 Bedrooms
- 1,288 Sq Ft Home
- 2.5-Story Property
- Dining Room
- Basement Fills Entire Space Under The House
- Stacked Washer and Dryer
Kitchen
- Eat-In Kitchen
- Microwave
Parking
- 3 Car Detached Garage
- Parking Pad
- Off-Street Parking
Utilities
- Window Unit Cooling System
- Pellet Stove burns compressed wood to generate heat
- Baseboard Heating
- Oil Water Heater
Listing and Financial Details
- Assessor Parcel Number 640772647989001
Ownership History
Purchase Details
Home Financials for this Owner
Home Financials are based on the most recent Mortgage that was taken out on this home.Purchase Details
Home Financials for this Owner
Home Financials are based on the most recent Mortgage that was taken out on this home.Purchase Details
Purchase Details
Purchase Details
Purchase Details
Similar Homes in Allentown, PA
Home Values in the Area
Average Home Value in this Area
Purchase History
| Date | Type | Sale Price | Title Company |
|---|---|---|---|
| Special Warranty Deed | $250,000 | None Listed On Document | |
| Deed | $147,000 | None Available | |
| Deed | $48,400 | -- | |
| Corporate Deed | -- | -- | |
| Sheriffs Deed | $45,000 | -- | |
| Deed | $70,500 | -- |
Mortgage History
| Date | Status | Loan Amount | Loan Type |
|---|---|---|---|
| Open | $12,500 | No Value Available | |
| Open | $237,500 | New Conventional | |
| Previous Owner | $38,000 | Purchase Money Mortgage | |
| Previous Owner | $3,760 | FHA | |
| Previous Owner | $143,229 | FHA | |
| Previous Owner | $146,136 | FHA | |
| Previous Owner | $143,977 | FHA | |
| Previous Owner | $132,300 | Balloon |
Property History
| Date | Event | Price | Change | Sq Ft Price |
|---|---|---|---|---|
| 01/13/2025 01/13/25 | Sold | $250,000 | 0.0% | $194 / Sq Ft |
| 11/28/2024 11/28/24 | Pending | -- | -- | -- |
| 11/13/2024 11/13/24 | For Sale | $249,900 | +5.9% | $194 / Sq Ft |
| 04/27/2022 04/27/22 | Sold | $236,000 | -1.7% | $183 / Sq Ft |
| 03/26/2022 03/26/22 | Pending | -- | -- | -- |
| 02/18/2022 02/18/22 | For Sale | $240,000 | -- | $186 / Sq Ft |
Tax History Compared to Growth
Tax History
| Year | Tax Paid | Tax Assessment Tax Assessment Total Assessment is a certain percentage of the fair market value that is determined by local assessors to be the total taxable value of land and additions on the property. | Land | Improvement |
|---|---|---|---|---|
| 2025 | $3,103 | $91,600 | $14,400 | $77,200 |
| 2024 | $3,103 | $91,600 | $14,400 | $77,200 |
| 2023 | $3,103 | $91,600 | $14,400 | $77,200 |
| 2022 | $2,999 | $91,600 | $77,200 | $14,400 |
| 2021 | $2,941 | $91,600 | $14,400 | $77,200 |
| 2020 | $2,868 | $91,600 | $14,400 | $77,200 |
| 2019 | $2,823 | $91,600 | $14,400 | $77,200 |
| 2018 | $2,617 | $91,600 | $14,400 | $77,200 |
| 2017 | $2,554 | $91,600 | $14,400 | $77,200 |
| 2016 | -- | $91,600 | $14,400 | $77,200 |
| 2015 | -- | $91,600 | $14,400 | $77,200 |
| 2014 | -- | $91,600 | $14,400 | $77,200 |
Agents Affiliated with this Home
-
Mariel Gniewoz Weiss

Seller's Agent in 2025
Mariel Gniewoz Weiss
Keller Williams R.E.
(610) 310-6408
2 in this area
469 Total Sales
-
Jennifer Santiago
J
Buyer's Agent in 2025
Jennifer Santiago
Lehigh Valley Just Listed LLC
(484) 661-0779
3 in this area
32 Total Sales
-
Merrill Beyer

Seller's Agent in 2022
Merrill Beyer
Realty One Group Supreme
(610) 360-9010
1 in this area
26 Total Sales
-
Karen Beyer
K
Seller Co-Listing Agent in 2022
Karen Beyer
Realty One Group Supreme
(610) 321-3730
1 in this area
11 Total Sales
Map
Source: Greater Lehigh Valley REALTORS®
MLS Number: 748426
APN: 640772647989-1
- 14 S Bradford St
- 349 Hanover Ave Unit 353
- 142 E Union St
- 21 S Filbert St
- 521 S Bradford St
- 1021 E Mosser St
- 501 N Carlisle St
- 232 N Railroad St
- 519 N Bradford St
- 157 Hamilton St
- 956 E Linden St
- 215 Chestnut St
- 176 W Gordon St
- 27 W Allen St
- 418 Spruce St
- 611 N Limestone St
- 129 W Sycamore St
- 804 S Armour St
- 139 W Sycamore St
- 516 N 2nd St
