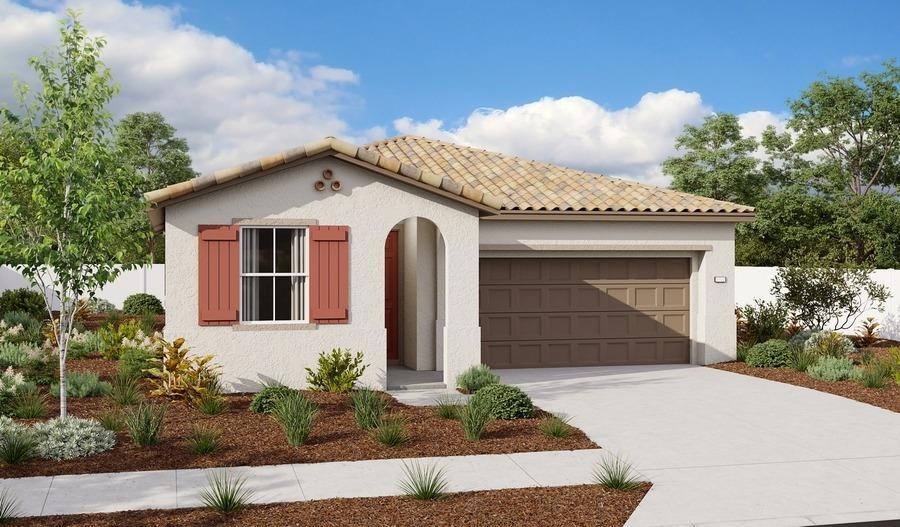
272 Pico St Lathrop, CA 95330
Highlights
- New Construction
- Private Lot
- Window or Skylight in Bathroom
- Lathrop High School Rated A-
- Marble Bathroom Countertops
- Great Room
About This Home
As of April 2025Looking for a ranch-style new home? Consider the smartly designed Jonquil floor plan, which welcomes you with a covered entry. The inviting great room flows into a large, light-filled dining room and well-appointed kitchen boasting a roomy center island and walk-in pantry. The primary suite features a spacious walk-in closet and a lavish bathroom with a double sinks. A second bedroom and bath are ideal for family and guests. A convenient laundry is also included.
Last Agent to Sell the Property
Richmond American Homes License #01842595 Listed on: 02/27/2025
Home Details
Home Type
- Single Family
Est. Annual Taxes
- $7,791
Year Built
- Built in 2021 | New Construction
Lot Details
- 4,250 Sq Ft Lot
- Wood Fence
- Landscaped
- Private Lot
- Front Yard Sprinklers
Parking
- 2 Car Attached Garage
Home Design
- Concrete Foundation
- Frame Construction
- Concrete Roof
Interior Spaces
- 1,320 Sq Ft Home
- 1-Story Property
- Great Room
- Family Room Off Kitchen
Kitchen
- Microwave
- Dishwasher
- Kitchen Island
- Quartz Countertops
- Disposal
Flooring
- Carpet
- Vinyl
Bedrooms and Bathrooms
- 3 Bedrooms
- Walk-In Closet
- Bathroom on Main Level
- 2 Full Bathrooms
- Marble Bathroom Countertops
- Low Flow Toliet
- Bathtub with Shower
- Low Flow Shower
- Window or Skylight in Bathroom
Laundry
- Dryer
- Washer
Home Security
- Carbon Monoxide Detectors
- Fire and Smoke Detector
- Fire Suppression System
Eco-Friendly Details
- ENERGY STAR Qualified Appliances
- Energy-Efficient HVAC
Utilities
- Central Heating and Cooling System
- Three-Phase Power
- Sewer in Street
Listing and Financial Details
- Assessor Parcel Number 192-100-46
Similar Homes in Lathrop, CA
Home Values in the Area
Average Home Value in this Area
Property History
| Date | Event | Price | Change | Sq Ft Price |
|---|---|---|---|---|
| 04/25/2025 04/25/25 | Sold | $630,000 | -2.9% | $477 / Sq Ft |
| 03/22/2025 03/22/25 | Pending | -- | -- | -- |
| 02/27/2025 02/27/25 | For Sale | $649,000 | -- | $492 / Sq Ft |
Tax History Compared to Growth
Tax History
| Year | Tax Paid | Tax Assessment Tax Assessment Total Assessment is a certain percentage of the fair market value that is determined by local assessors to be the total taxable value of land and additions on the property. | Land | Improvement |
|---|---|---|---|---|
| 2024 | $7,791 | $428,116 | $109,754 | $318,362 |
| 2023 | $7,567 | $419,722 | $107,602 | $312,120 |
| 2022 | $3,759 | $105,493 | $105,493 | $0 |
| 2021 | $4,054 | $103,425 | $103,425 | $0 |
| 2020 | $2,574 | $4,592 | $4,592 | $0 |
Agents Affiliated with this Home
-
Randy Anderson

Seller's Agent in 2025
Randy Anderson
Richmond American Homes
(909) 806-9352
3,026 Total Sales
-
Jennifer Dabalos

Buyer's Agent in 2025
Jennifer Dabalos
Residential Group
(510) 206-2365
7 Total Sales
Map
Source: Bay Area Real Estate Information Services (BAREIS)
MLS Number: 225023394
APN: 192-100-46
- 244 Pico St
- 15477 Port Washington St
- 15316 Barbara Terry Blvd
- 323 Sacramento St
- 16214 Sculptor Ave
- 643 Madrone St
- 323 Gold Coast Rd
- 15920 Bandon Ln
- 351 Gold Coast Rd
- 342 Gold Coast Rd
- 337 Gold Coast Rd
- 319 Monastery Dr
- 15952 Bandon Ln
- 331 Monastery Dr
- 343 Monastery Dr
- 16048 Bandon Ln
- 16048 Bandon Ln
- 16048 Bandon Ln
- 15820 S Harlan Rd Unit 22
- 15828 Testarossa St
