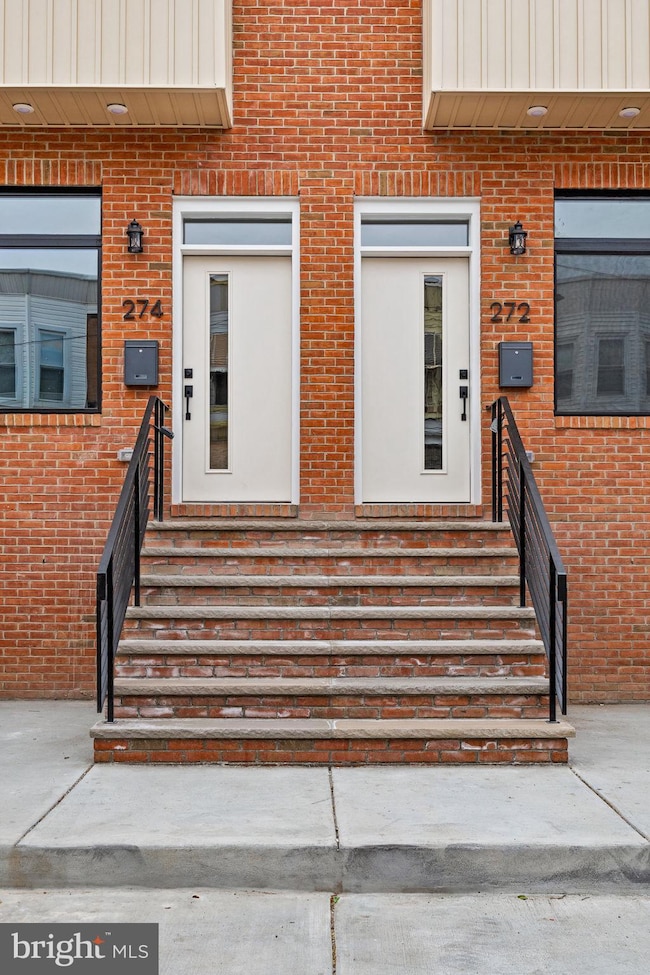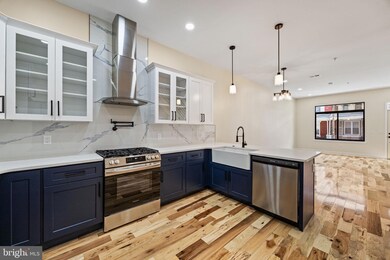272 S Frazier St Philadelphia, PA 19139
Cobbs Creek NeighborhoodEstimated payment $2,079/month
Highlights
- New Construction
- Open Floorplan
- Wood Flooring
- Gourmet Kitchen
- Straight Thru Architecture
- No HOA
About This Home
Two New Construction Homes Side by Side! Welcome to 272 and 274 S. Frazier Street. Nestled in the heart of the Cobbs Creek neighborhood, these brand-new construction home offers the style and sophistication you’ve been dreaming of — without the high-end price tag. Ask about the grant programs that can help you buy with little money down, closing cost assistance, or interest rate buy-downs to make this stunning home even more attainable. Step inside to discover an open-concept layout designed for today’s lifestyle. Gleaming hardwood floors and natural light set the stage, while a custom feature wall with a contemporary fireplace adds warmth and elegance. The chef-inspired kitchen is both beautiful and functional, showcasing sleek cabinetry, premium stainless steel appliances, and generous counter space perfect for cooking and entertaining. Step out back to your private outdoor retreat, ideal for summer gatherings or quiet evenings under the stars. The finished lower level provides incredible flexibility; use it as a media room, home gym, office, or guest suite; the choice is yours. Upstairs, two spacious bedrooms share a stylish hall bath and convenient laundry area. The top-floor primary suite is your personal sanctuary, featuring a walk-in closet and a spa-like bath with designer finishes that make every day feel special. Enjoy nearby parks like Malcolm X Park and Cobbs Creek Park, plus easy access to public transportation, shopping, dining, universities, and hospitals; everything you need, steps away. This is your chance to own a luxurious new construction home that feels high-end but fits comfortably within reach. Don’t miss out. Schedule your private tour today and see how affordable modern luxury can be!
Listing Agent
(215) 485-2015 stefania.zuccarini@compass.com Compass RE License #RS291853 Listed on: 10/22/2025

Townhouse Details
Home Type
- Townhome
Est. Annual Taxes
- $347
Year Built
- Built in 2025 | New Construction
Lot Details
- 1,040 Sq Ft Lot
- Lot Dimensions are 16.00 x 65.00
- Property is in excellent condition
Home Design
- Straight Thru Architecture
- Traditional Architecture
- Aluminum Siding
- Brick Front
- Concrete Perimeter Foundation
- Masonry
Interior Spaces
- Property has 3 Levels
- Open Floorplan
- Built-In Features
- Ceiling Fan
- Recessed Lighting
- Wood Flooring
- Finished Basement
- Basement Fills Entire Space Under The House
Kitchen
- Gourmet Kitchen
- Gas Oven or Range
- Stove
- Range Hood
- Stainless Steel Appliances
- Kitchen Island
Bedrooms and Bathrooms
- 3 Bedrooms
- En-Suite Bathroom
- Walk-In Closet
- Soaking Tub
- Bathtub with Shower
- Walk-in Shower
Laundry
- Laundry on upper level
- Washer and Dryer Hookup
Utilities
- Central Heating and Cooling System
- Cooling System Utilizes Natural Gas
- Vented Exhaust Fan
- Natural Gas Water Heater
Community Details
- No Home Owners Association
- Cobbs Creek Subdivision
Listing and Financial Details
- Tax Lot 60
- Assessor Parcel Number 604237600
Map
Home Values in the Area
Average Home Value in this Area
Tax History
| Year | Tax Paid | Tax Assessment Tax Assessment Total Assessment is a certain percentage of the fair market value that is determined by local assessors to be the total taxable value of land and additions on the property. | Land | Improvement |
|---|---|---|---|---|
| 2026 | $335 | $24,800 | $24,800 | -- |
| 2025 | $335 | $24,800 | $24,800 | -- |
| 2024 | $335 | $24,800 | $24,800 | -- |
| 2023 | $335 | $23,900 | $23,900 | $0 |
| 2022 | $235 | $23,900 | $23,900 | $0 |
| 2021 | $235 | $0 | $0 | $0 |
| 2020 | $235 | $0 | $0 | $0 |
| 2019 | $235 | $0 | $0 | $0 |
| 2018 | $235 | $0 | $0 | $0 |
| 2017 | $235 | $0 | $0 | $0 |
| 2016 | $71 | $0 | $0 | $0 |
| 2015 | $68 | $0 | $0 | $0 |
| 2014 | -- | $5,100 | $5,100 | $0 |
| 2012 | -- | $1,312 | $1,312 | $0 |
Property History
| Date | Event | Price | List to Sale | Price per Sq Ft | Prior Sale |
|---|---|---|---|---|---|
| 11/12/2025 11/12/25 | For Rent | $2,500 | 0.0% | -- | |
| 10/22/2025 10/22/25 | For Sale | $389,900 | +1046.8% | $177 / Sq Ft | |
| 02/28/2023 02/28/23 | Sold | $34,000 | -32.0% | -- | View Prior Sale |
| 02/20/2023 02/20/23 | Pending | -- | -- | -- | |
| 12/13/2022 12/13/22 | For Sale | $50,000 | -- | -- |
Purchase History
| Date | Type | Sale Price | Title Company |
|---|---|---|---|
| Deed | $34,000 | -- | |
| Sheriffs Deed | $8,900 | None Available | |
| Deed | -- | -- |
Source: Bright MLS
MLS Number: PAPH2551548
APN: 604237600
- 274 S Frazier St
- 263 S Frazier St
- 267 S Ithan St
- 230 S 56th St
- 5617 Spruce St
- 274 S Alden St
- 275 S 56th St
- 229 S Cecil St
- 5726 Walnut St
- 308 S 56th St
- 5724 Spruce St
- 5562 Spruce St
- 233 S 58th St
- 5719 Delancey St
- 263 S 58th St
- 5723 Delancey St
- 320 S 56th St
- 5712 Sansom St
- 5736 Spruce St
- 5633 Sansom St
- 274 S Frazier St
- 5634 Walnut St Unit 1ST FLOOR
- 274 S Alden St
- 5700 Delancey St
- 5533 Walnut St Unit 2
- 5533 Walnut St Unit 1
- 5700 Chestnut St Unit 3A
- 5706 Chestnut St Unit 2
- 5706 Chestnut St Unit 3
- 5514 Delancey St
- 114 S 58th St Unit 1
- 114 S 58th St Unit 2
- 5744 Chestnut St Unit 1
- 5748 Chestnut St Unit C
- 428 S 57th St Unit SECTION 8 ONLY
- 5761 Osage Ave
- 5632 Addison St
- 434 S 56th St Unit A
- 5551 Addison St
- 5426 Irving St






