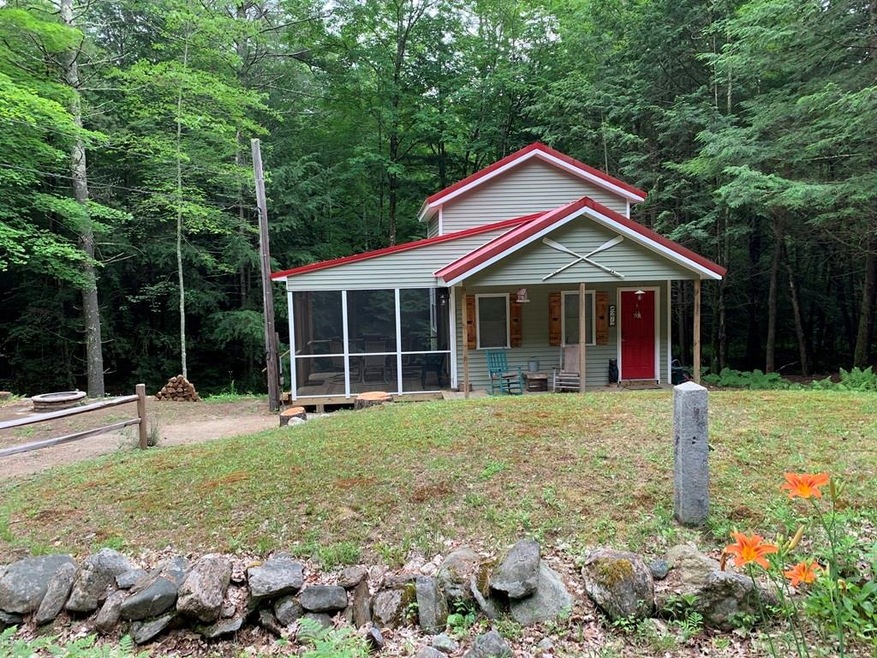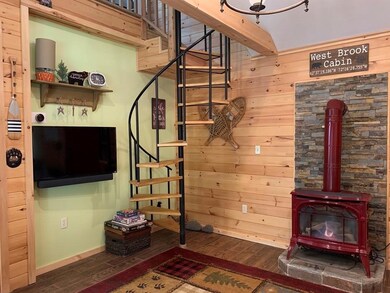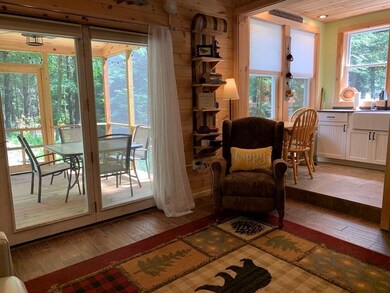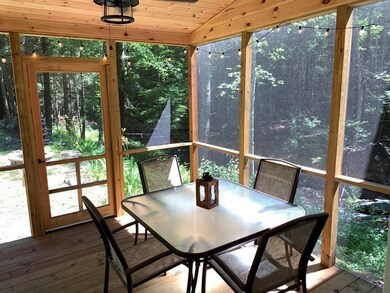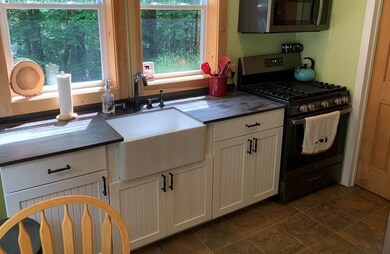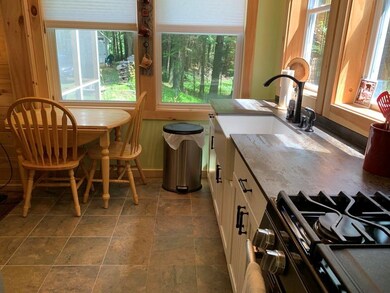
272 Wheeler Ave Orange, MA 01364
Highlights
- Waterfront
- Open Floorplan
- No HOA
- 1.14 Acre Lot
- Wooded Lot
- Upgraded Countertops
About This Home
As of June 2023Cute and cozy cottage situated on a 1.14 acre lot in Orange features an idyllic babbling brook! This home comes fully furnished with everything you see here. Open living room with recessed lighting, propane stove, and spiral staircase to your loft that sleeps 4 providing more views of the brook. Beautiful dine-in kitchen with trillium countertops and farmers' sink. Convenient stackable washer and dryer in the bathroom with stand-up shower. The screened-in porch is a perfect place to enjoy a cup of coffee while listening to the sound of nature or telecommuting with available broadband internet access. The firepit is a great place for roasting marshmallows and relaxing with a beverage of your choice. The new 8x10 Reeds Ferry shed also comes with all of its contents! Close to hiking, snowmobile and walking trails as well as boating and swimming! Metal roof will last for years to come. This could be a fantastic escape from the hustle and bustle of city living. Weekends or year-round!
Home Details
Home Type
- Single Family
Est. Annual Taxes
- $2,777
Year Built
- Built in 1900
Lot Details
- 1.14 Acre Lot
- Waterfront
- Wooded Lot
Home Design
- Cottage
- Block Foundation
- Frame Construction
- Metal Roof
Interior Spaces
- 480 Sq Ft Home
- Open Floorplan
- Beamed Ceilings
- Recessed Lighting
- Fireplace
- Window Screens
- Sliding Doors
Kitchen
- Stove
- Range
- Upgraded Countertops
Flooring
- Laminate
- Ceramic Tile
Bedrooms and Bathrooms
- 1 Bedroom
- Primary bedroom located on second floor
- 1 Full Bathroom
- Pedestal Sink
- Separate Shower
Laundry
- Dryer
- Washer
Parking
- 8 Car Parking Spaces
- Off-Street Parking
Utilities
- No Cooling
- 1 Heating Zone
- Heating System Uses Propane
- 100 Amp Service
- Private Water Source
- Propane Water Heater
- Underground Storage Tank
- Private Sewer
- High Speed Internet
- Cable TV Available
Additional Features
- Porch
- Property is near schools
Listing and Financial Details
- Assessor Parcel Number M:0223 B:0000 L:00016,3313291
Community Details
Recreation
- Jogging Path
Additional Features
- No Home Owners Association
- Shops
Ownership History
Purchase Details
Purchase Details
Purchase Details
Similar Homes in Orange, MA
Home Values in the Area
Average Home Value in this Area
Purchase History
| Date | Type | Sale Price | Title Company |
|---|---|---|---|
| Deed | $3,000 | -- | |
| Deed | $50,000 | -- | |
| Deed | $30,000 | -- |
Mortgage History
| Date | Status | Loan Amount | Loan Type |
|---|---|---|---|
| Open | $179,900 | Purchase Money Mortgage | |
| Closed | $189,000 | Purchase Money Mortgage | |
| Closed | $112,000 | New Conventional |
Property History
| Date | Event | Price | Change | Sq Ft Price |
|---|---|---|---|---|
| 06/15/2023 06/15/23 | Sold | $257,000 | +7.1% | $535 / Sq Ft |
| 05/16/2023 05/16/23 | Pending | -- | -- | -- |
| 05/10/2023 05/10/23 | For Sale | $239,900 | +14.2% | $500 / Sq Ft |
| 08/23/2021 08/23/21 | Sold | $210,000 | +10.6% | $438 / Sq Ft |
| 07/13/2021 07/13/21 | Pending | -- | -- | -- |
| 07/07/2021 07/07/21 | For Sale | $189,900 | +35.6% | $396 / Sq Ft |
| 03/21/2019 03/21/19 | Sold | $140,000 | +7.8% | $333 / Sq Ft |
| 02/19/2019 02/19/19 | Pending | -- | -- | -- |
| 02/11/2019 02/11/19 | Price Changed | $129,900 | -13.3% | $309 / Sq Ft |
| 02/04/2019 02/04/19 | For Sale | $149,900 | -- | $357 / Sq Ft |
Tax History Compared to Growth
Tax History
| Year | Tax Paid | Tax Assessment Tax Assessment Total Assessment is a certain percentage of the fair market value that is determined by local assessors to be the total taxable value of land and additions on the property. | Land | Improvement |
|---|---|---|---|---|
| 2025 | $41 | $247,800 | $35,000 | $212,800 |
| 2024 | $3,774 | $216,400 | $35,000 | $181,400 |
| 2023 | $3,111 | $173,200 | $30,900 | $142,300 |
| 2022 | $2,178 | $113,900 | $30,900 | $83,000 |
| 2021 | $2,777 | $138,500 | $47,700 | $90,800 |
| 2020 | $2,190 | $107,700 | $47,300 | $60,400 |
| 2019 | $1,207 | $53,600 | $44,600 | $9,000 |
| 2018 | $1,106 | $50,400 | $41,600 | $8,800 |
| 2017 | $1,074 | $50,600 | $41,600 | $9,000 |
| 2016 | $1,063 | $49,000 | $41,600 | $7,400 |
| 2015 | $1,018 | $49,000 | $41,600 | $7,400 |
| 2014 | $977 | $49,500 | $41,600 | $7,900 |
Agents Affiliated with this Home
-
The Generation Group
T
Seller's Agent in 2023
The Generation Group
Coldwell Banker Realty - Western MA
2 in this area
152 Total Sales
-
Michael Parker

Seller Co-Listing Agent in 2023
Michael Parker
Coldwell Banker Realty - Western MA
(413) 427-4130
1 in this area
101 Total Sales
-
Monique Gagnon

Buyer's Agent in 2023
Monique Gagnon
William Raveis R.E. & Home Services
(413) 325-7448
1 in this area
41 Total Sales
-
Jay Johnson

Seller's Agent in 2021
Jay Johnson
Lamacchia Realty, Inc.
(978) 423-9845
2 in this area
90 Total Sales
-
The Neilsen Team

Buyer's Agent in 2021
The Neilsen Team
Neilsen Realty LLC
(413) 749-2556
1 in this area
406 Total Sales
-
Steve Fisichelli

Seller's Agent in 2019
Steve Fisichelli
Coldwell Banker Realty - Haverhill
(978) 994-6503
1 in this area
146 Total Sales
Map
Source: MLS Property Information Network (MLS PIN)
MLS Number: 72861609
APN: ORAN-000223-000000-000016
- 40 Town Farm Rd
- LOT Walnut Hill
- 15 Tully Rd
- 660 Pinedale Ave
- 140 Memorial Dr
- 461 N Orange Rd
- 61 East Rd
- 330 N Orange Rd
- 35 Beacon St
- 205 Pinedale Ave
- 279 Mount Pleasant St
- 20 Pinedale Ave
- 98 Mechanic St
- 12 Wheeler Ave
- 23 Mount Pleasant St
- 82 Mechanic St Unit 2
- 82 Mechanic St Unit 1
- 66 Battle St Unit 2
- 331-333 E Main St
- 32 Locke Ave
