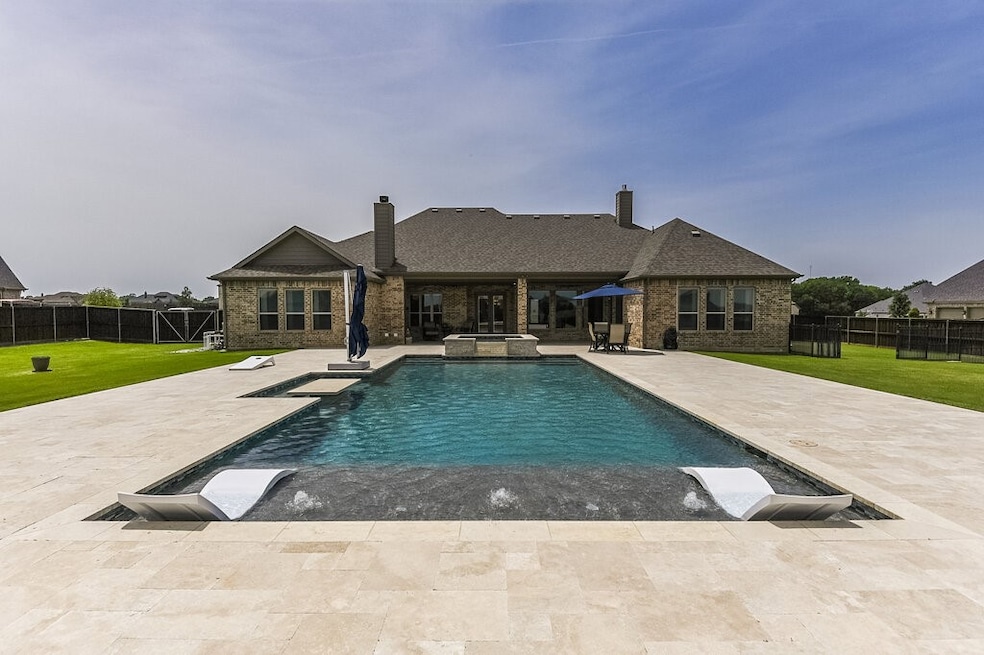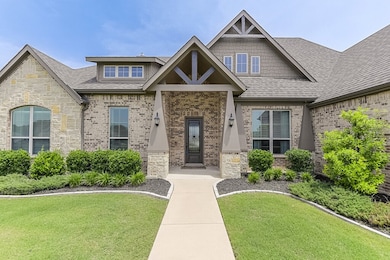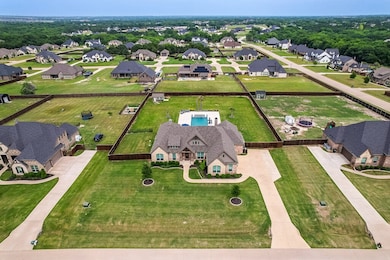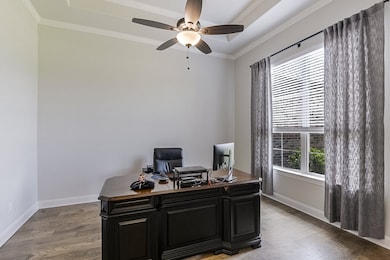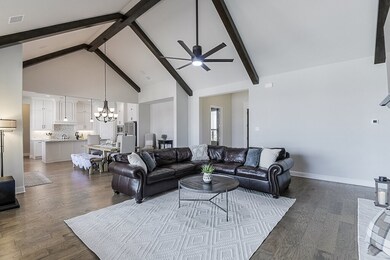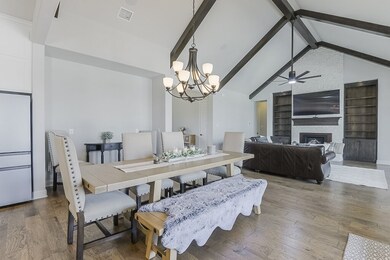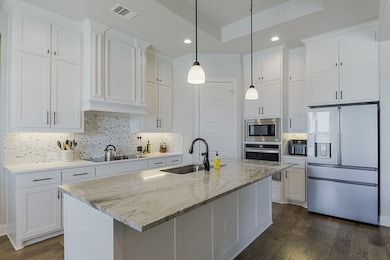
2720 Creek Crossing Ln Midlothian, TX 76065
Ellis County NeighborhoodHighlights
- Heated In Ground Pool
- 1 Acre Lot
- Vaulted Ceiling
- Dolores McClatchey El Rated A-
- Den with Fireplace
- Traditional Architecture
About This Home
As of June 2025SHOWSTOPPER!! NO CITY TAX!! Use preferred lender for special financing! Welcome to an exceptional one-story retreat nestled in sought-after Bryson Springs. Stunning curb appeal, thoughtful updates, and welcoming atmosphere, this beautifully maintained home offers the perfect blend of modern comfort-timeless charm. Home features 4 spacious bedrooms, 3 full baths, a versatile open-concept layout ideal for both everyday living and entertaining. Step inside to find soaring ceilings, abundant natural light, breathtaking view of backyard retreat. Gourmet kitchen shines with luxury countertops, stainless appliances, custom cabinetry, and large island that flows seamlessly into the dining area and inviting living room with a cozy fireplace. Private primary suite is a relaxing sanctuary with a luxurious ensuite bath boasting dual sinks, a soaking tub, separate shower with dual shower heads, and a generous walk-in closet that connects to laundry room. Three additional spacious bedrooms and large closets offer flexibility for family, guests, or playspace. Step outside into your own private resort-style paradise! Starting with the covered patio you have a great space to entertain and the ability to enclose space with two Titan Screens. You have a complete outdoor living room with TV connection and cozy space to enjoy the outdoor fireplace. Square hot tubs has stairstep waterfall into Sparkling pool, built for relaxation and entertaining-6 ft Tequila table, baja shelf, sun deck space, overhead water features, etc, surrounded by an expansive 4,000 sq ft of elegant travertine patio. Speaker connections at back of pool. Whether you're hosting summer parties, lounging under the stars, or enjoying peaceful mornings by the water, this space is a true retreat!!! Located in an established neighborhood with access to top-rated Midlothian ISD schools, shopping, dining, parks and major highways. This is the lifestyle you’ve been dreaming of—don’t miss your chance to call this home yours!
Last Agent to Sell the Property
NextHome on Main Brokerage Phone: 469-946-6398 License #0596338 Listed on: 05/16/2025

Home Details
Home Type
- Single Family
Est. Annual Taxes
- $9,243
Year Built
- Built in 2019
Lot Details
- 1 Acre Lot
- Dog Run
- Wood Fence
- Landscaped
- Interior Lot
- Sprinkler System
- Few Trees
- Private Yard
- Back Yard
HOA Fees
- $37 Monthly HOA Fees
Parking
- 3 Car Attached Garage
- Side Facing Garage
- Garage Door Opener
- Driveway
Home Design
- Traditional Architecture
- Brick Exterior Construction
- Slab Foundation
- Composition Roof
Interior Spaces
- 3,059 Sq Ft Home
- 1-Story Property
- Vaulted Ceiling
- Stone Fireplace
- Window Treatments
- Den with Fireplace
- 2 Fireplaces
- Washer and Electric Dryer Hookup
Kitchen
- Eat-In Kitchen
- Electric Oven
- Electric Cooktop
- <<microwave>>
- Dishwasher
- Kitchen Island
- Granite Countertops
- Disposal
Flooring
- Wood
- Carpet
- Ceramic Tile
Bedrooms and Bathrooms
- 4 Bedrooms
- Walk-In Closet
- 3 Full Bathrooms
Home Security
- Home Security System
- Fire and Smoke Detector
Pool
- Heated In Ground Pool
- Gunite Pool
- Waterfall Pool Feature
- Pool Water Feature
Outdoor Features
- Rain Gutters
Schools
- Dolores Mcclatchey Elementary School
- Heritage High School
Utilities
- Central Heating and Cooling System
- Electric Water Heater
- Aerobic Septic System
- High Speed Internet
- Cable TV Available
Community Details
- Association fees include management
- Bryson Springs HOA
- Bryson Spgs Ph Ii Subdivision
Listing and Financial Details
- Legal Lot and Block 4 / 4
- Assessor Parcel Number 267176
Ownership History
Purchase Details
Home Financials for this Owner
Home Financials are based on the most recent Mortgage that was taken out on this home.Purchase Details
Home Financials for this Owner
Home Financials are based on the most recent Mortgage that was taken out on this home.Similar Homes in Midlothian, TX
Home Values in the Area
Average Home Value in this Area
Purchase History
| Date | Type | Sale Price | Title Company |
|---|---|---|---|
| Vendors Lien | -- | None Available | |
| Vendors Lien | -- | None Available |
Mortgage History
| Date | Status | Loan Amount | Loan Type |
|---|---|---|---|
| Open | $512,952 | VA | |
| Closed | $498,483 | VA | |
| Previous Owner | $15,000,000 | Construction | |
| Previous Owner | $15,000,000 | Construction |
Property History
| Date | Event | Price | Change | Sq Ft Price |
|---|---|---|---|---|
| 06/24/2025 06/24/25 | Sold | -- | -- | -- |
| 05/30/2025 05/30/25 | Pending | -- | -- | -- |
| 05/16/2025 05/16/25 | For Sale | $825,000 | +68.4% | $270 / Sq Ft |
| 08/29/2019 08/29/19 | Sold | -- | -- | -- |
| 07/02/2019 07/02/19 | Pending | -- | -- | -- |
| 04/16/2019 04/16/19 | For Sale | $489,900 | -- | $158 / Sq Ft |
Tax History Compared to Growth
Tax History
| Year | Tax Paid | Tax Assessment Tax Assessment Total Assessment is a certain percentage of the fair market value that is determined by local assessors to be the total taxable value of land and additions on the property. | Land | Improvement |
|---|---|---|---|---|
| 2023 | $7,485 | $579,917 | $0 | $0 |
| 2022 | $8,909 | $527,197 | $0 | $0 |
| 2021 | $8,583 | $479,270 | $105,000 | $374,270 |
| 2020 | $9,313 | $482,420 | $105,000 | $377,420 |
| 2019 | $844 | $42,000 | $0 | $0 |
| 2018 | $939 | $46,200 | $46,200 | $0 |
| 2017 | $2 | $13,910 | $13,910 | $0 |
Agents Affiliated with this Home
-
Kim Pratt

Seller's Agent in 2025
Kim Pratt
NextHome on Main
(682) 888-4680
9 in this area
181 Total Sales
-
Victor Barbosa

Buyer's Agent in 2025
Victor Barbosa
AMX Realty
(682) 557-7465
1 in this area
82 Total Sales
-
Leslie Majors Team

Seller's Agent in 2019
Leslie Majors Team
Legacy Realty Group
(972) 921-6880
203 in this area
697 Total Sales
Map
Source: North Texas Real Estate Information Systems (NTREIS)
MLS Number: 20926038
APN: 267176
- 2751 Springwood Ln
- 2981 Bryson Ln
- 7220 Brooke Blvd
- 7440 Shiloh Rd
- 7030 Brooke Blvd
- TBD Bryson Ln
- 2770 Fireside Dr
- 7210 Judy Dr
- 123 Claremont Dr
- 214 Tradd St
- 3721 Cherry Laurel
- 3619 Ovilla Rd
- 141 Claremont Dr
- 7251 Misty Glen
- 7431 Bald Cypress Dr
- 3911 Cypress Stump Ct
- 4041 Windmill Ridge Cir
- 6020 Shiloh Forest Dr
- 000 Woodridge Ct
- 101 Ridge Way Gap
