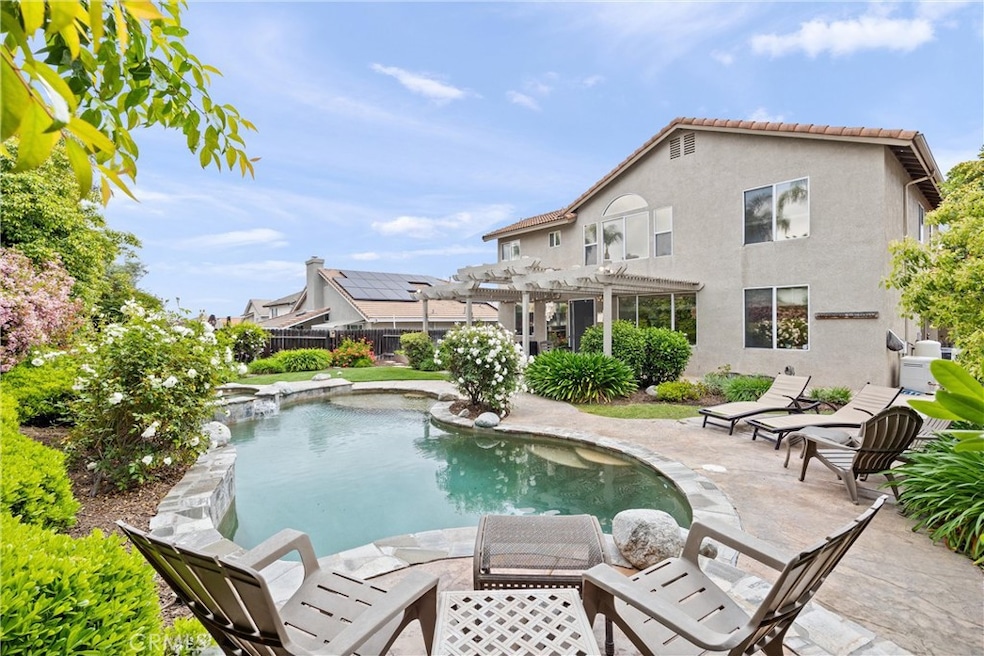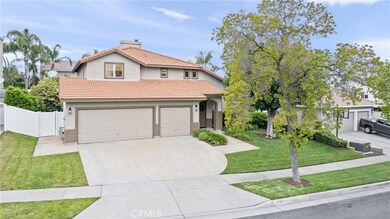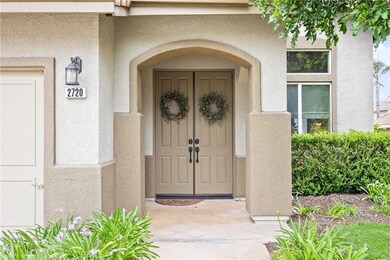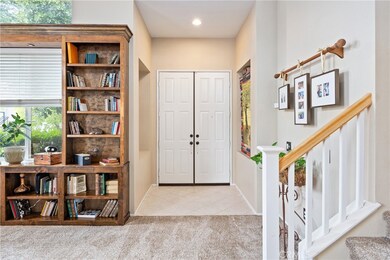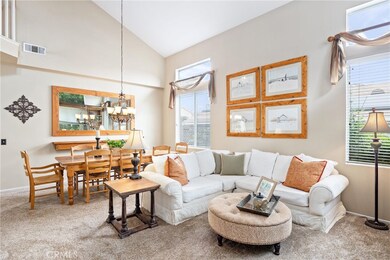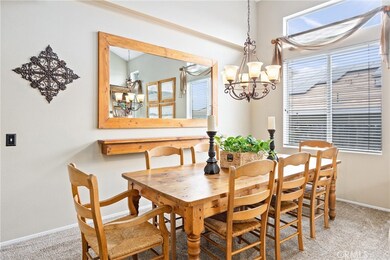
2720 Monserat Cir Corona, CA 92881
South Corona NeighborhoodEstimated Value: $906,762 - $958,000
Highlights
- Pebble Pool Finish
- Great Room
- Private Yard
- Susan B. Anthony Elementary School Rated A
- Quartz Countertops
- No HOA
About This Home
As of May 2024Many upgrades and updates include the kitchen, custom built-ins, and some clever surprises! Recently installed Quartzite countertops in the kitchen compliment the professionally painted cabinets. An eat-in kitchen and separate dining room provide options for meal times. The great room's large windows provide views of the stunning, verdant backyard, perfect for entertaining or private relaxation by the pool and spa. A true haven! Grow your own fruits and vegetables in the established raised garden beds. The three car garage has built-in storage cabinets. This home has been lovingly cared for by the original owners. Located on a cul-de-sac in the conveniently located Ramsgate neighborhood near I-15; 1/2 mile to Citrus Park; 1 mile to Albertson's, Chipotle, Subway, and more; less than 3 miles to The Crossings with Target, Best Buy, movie theaters, dining options, Marshalls, and more; and less than a mile to Santiago High School in the highly rated Corona-Norco Unified School District.
Last Agent to Sell the Property
Canyon Country Realty License #02044546 Listed on: 05/01/2024
Home Details
Home Type
- Single Family
Est. Annual Taxes
- $3,983
Year Built
- Built in 1995
Lot Details
- 8,712 Sq Ft Lot
- Lot Dimensions are 71'x118'x70'x125'
- Cul-De-Sac
- East Facing Home
- Vinyl Fence
- Wood Fence
- Drip System Landscaping
- Sprinklers Throughout Yard
- Private Yard
- Lawn
- Garden
- Back and Front Yard
Parking
- 3 Car Attached Garage
- Parking Available
- Front Facing Garage
- Two Garage Doors
- Garage Door Opener
- Driveway
Home Design
- Turnkey
- Tile Roof
- Concrete Roof
- Stucco
Interior Spaces
- 2,417 Sq Ft Home
- 2-Story Property
- Built-In Features
- Ceiling Fan
- Recessed Lighting
- Gas Fireplace
- Double Pane Windows
- Solar Tinted Windows
- Blinds
- Double Door Entry
- Sliding Doors
- Family Room with Fireplace
- Great Room
- Family Room Off Kitchen
- Living Room
- Dining Room
Kitchen
- Eat-In Kitchen
- Gas Oven
- Built-In Range
- Microwave
- Water Line To Refrigerator
- Dishwasher
- Quartz Countertops
- Disposal
Flooring
- Carpet
- Tile
Bedrooms and Bathrooms
- 4 Bedrooms
- All Upper Level Bedrooms
- Mirrored Closets Doors
- Upgraded Bathroom
- Dual Sinks
- Dual Vanity Sinks in Primary Bathroom
- Soaking Tub
- Bathtub with Shower
- Separate Shower
- Exhaust Fan In Bathroom
Laundry
- Laundry Room
- Dryer
- Washer
Accessible Home Design
- Doors are 32 inches wide or more
Pool
- Pebble Pool Finish
- Filtered Pool
- Heated In Ground Pool
- Heated Spa
- In Ground Spa
- Gas Heated Pool
- Gunite Pool
- Saltwater Pool
- Gunite Spa
- Pool Tile
- Permits For Spa
- Permits for Pool
Outdoor Features
- Covered patio or porch
- Exterior Lighting
- Rain Gutters
Utilities
- Forced Air Heating and Cooling System
- Vented Exhaust Fan
- Natural Gas Connected
- Gas Water Heater
- Phone Available
- Cable TV Available
Community Details
- No Home Owners Association
Listing and Financial Details
- Tax Lot 36
- Tax Tract Number 275
- Assessor Parcel Number 120181013
- $201 per year additional tax assessments
Ownership History
Purchase Details
Home Financials for this Owner
Home Financials are based on the most recent Mortgage that was taken out on this home.Purchase Details
Purchase Details
Purchase Details
Home Financials for this Owner
Home Financials are based on the most recent Mortgage that was taken out on this home.Purchase Details
Purchase Details
Home Financials for this Owner
Home Financials are based on the most recent Mortgage that was taken out on this home.Similar Homes in Corona, CA
Home Values in the Area
Average Home Value in this Area
Purchase History
| Date | Buyer | Sale Price | Title Company |
|---|---|---|---|
| Herwees Khaled | $900,000 | Stewart Title Of California | |
| Almeida John K | -- | None Available | |
| Almeida Family Revocable Trust | -- | None Available | |
| Almeida John K | -- | United Title Company | |
| Almeida Family Revocable Trust | -- | -- | |
| Almeida John K | $197,000 | Stewart Title |
Mortgage History
| Date | Status | Borrower | Loan Amount |
|---|---|---|---|
| Open | Herwees Khaled | $425,000 | |
| Previous Owner | Almeida John K | $255,397 | |
| Previous Owner | Almeida John K | $289,000 | |
| Previous Owner | Almeida John K | $246,000 | |
| Previous Owner | Almeida John K | $246,000 | |
| Previous Owner | Almeida John K | $222,000 | |
| Previous Owner | Almeida John K | $41,600 | |
| Previous Owner | Almeida John K | $186,000 | |
| Previous Owner | Almeida John K | $187,100 |
Property History
| Date | Event | Price | Change | Sq Ft Price |
|---|---|---|---|---|
| 05/28/2024 05/28/24 | Sold | $900,000 | +2.9% | $372 / Sq Ft |
| 05/03/2024 05/03/24 | Pending | -- | -- | -- |
| 05/01/2024 05/01/24 | For Sale | $875,000 | -- | $362 / Sq Ft |
Tax History Compared to Growth
Tax History
| Year | Tax Paid | Tax Assessment Tax Assessment Total Assessment is a certain percentage of the fair market value that is determined by local assessors to be the total taxable value of land and additions on the property. | Land | Improvement |
|---|---|---|---|---|
| 2023 | $3,983 | $341,134 | $79,119 | $262,015 |
| 2022 | $3,859 | $334,446 | $77,568 | $256,878 |
| 2021 | $3,784 | $327,890 | $76,048 | $251,842 |
| 2020 | $3,743 | $324,529 | $75,269 | $249,260 |
| 2019 | $3,659 | $318,167 | $73,794 | $244,373 |
| 2018 | $4,223 | $311,930 | $72,348 | $239,582 |
| 2017 | $4,332 | $305,815 | $70,930 | $234,885 |
| 2016 | $4,334 | $299,820 | $69,540 | $230,280 |
| 2015 | $4,273 | $295,319 | $68,497 | $226,822 |
| 2014 | $4,181 | $289,536 | $67,156 | $222,380 |
Agents Affiliated with this Home
-
Lisa Musgraves

Seller's Agent in 2024
Lisa Musgraves
Canyon Country Realty
1 in this area
21 Total Sales
-
Amy Underwood
A
Buyer's Agent in 2024
Amy Underwood
Realty ONE Group West
(714) 403-3024
1 in this area
24 Total Sales
Map
Source: California Regional Multiple Listing Service (CRMLS)
MLS Number: IG24083409
APN: 120-181-013
- 1338 Coral Gables Cir
- 1350 E Chase Dr
- 1600 Heartland Way
- 1555 Lupine Cir
- 1236 Kendrick Ct
- 7230 Sarsaparilla Dr
- 3361 Walkenridge Dr
- 1324 Soundview Cir
- 1173 Conestoga St
- 3359 Willow Park Cir
- 2952 Villa Catalonia Ct
- 1044 Shadow Crest Cir
- 3321 Horizon St
- 973 Ferndale Dr Unit 27
- 3314 Via Padova Way
- 2851 Menorca Cir
- 970 Riverview Cir
- 2120 Begley Cir
- 968 Wyngate Dr
- 20015 Winton St
- 2720 Monserat Cir
- 2706 Monserat Cir
- 2736 Monserat Cir
- 2725 Star Crest Ln
- 2711 Star Crest Ln
- 2692 Monserat Cir
- 2750 Monserat Cir
- 2697 Star Crest Ln
- 2739 Star Crest Ln
- 2719 Monserat Cir
- 2733 Monserat Cir
- 2705 Monserat Cir
- 2678 Monserat Cir
- 2747 Monserat Cir
- 2683 Star Crest Ln
- 2691 Monserat Cir
- 1404 Ramsgate Dr
- 1397 Ramsgate Dr
- 2664 Monserat Cir
- 2677 Monserat Cir
