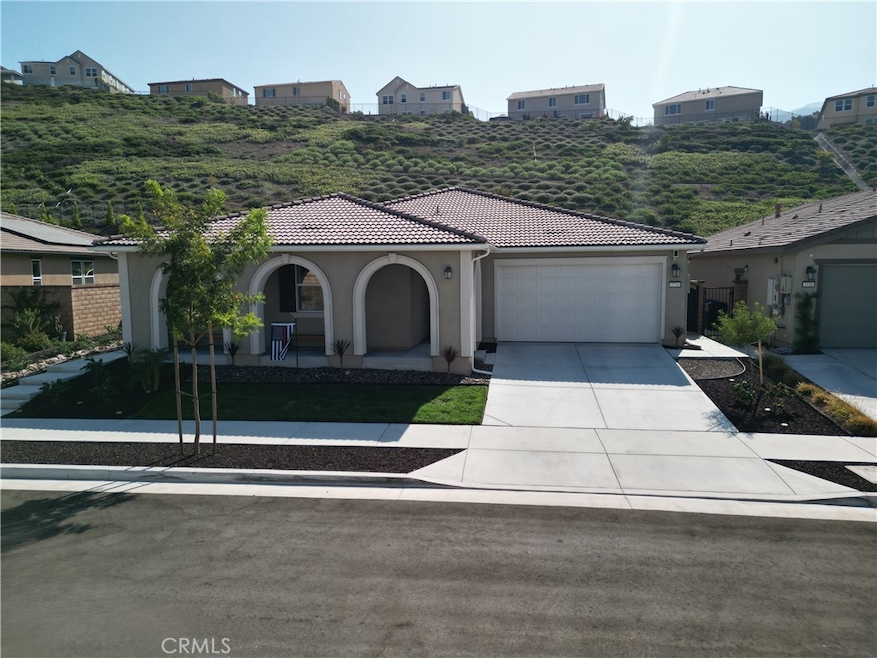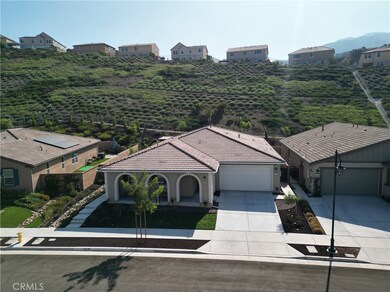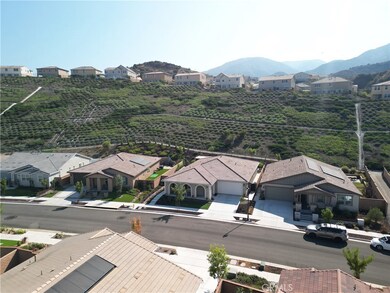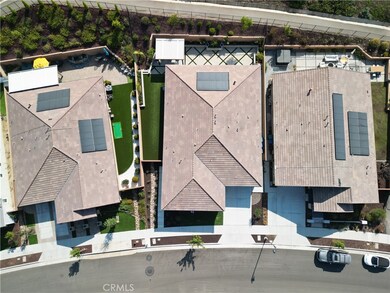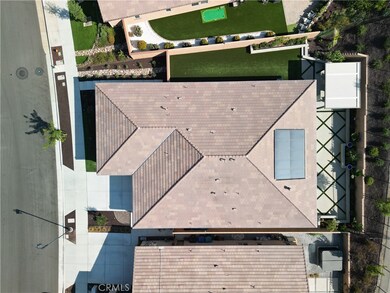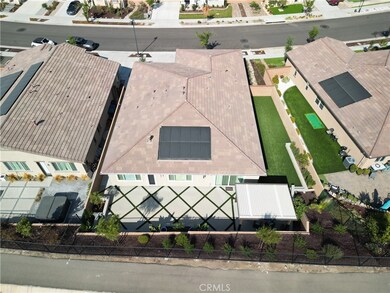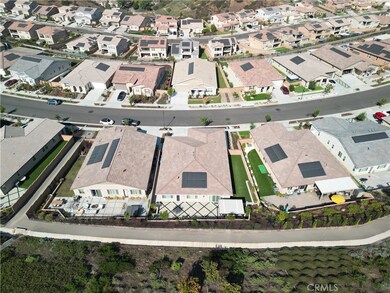
2720 Santa Fiora Dr Corona, CA 92882
Green River NeighborhoodHighlights
- Primary Bedroom Suite
- Open Floorplan
- Traditional Architecture
- Gated Community
- Mountain View
- Main Floor Bedroom
About This Home
As of January 2025Welcome to 2720 Santa Fiora single story home. Absolutely beautiful home with an open floor plan, lots of natural sunlight. Located in the highly sought out Sierra Bella Tract. Mountain views, Turnkey property. Come inside and experience a world of refined beauty and thoughtful design. The kitchen has stainless steel appliances, double ovens, oversized pantry, huge 14ft. Quartz Island for your entertaining. Living room/ Dining room has a nice size fireplace, plantation shutters, sliding door leading to the backyard with lighting , artificial turf , low maintenance. Primary bedroom features remote ceiling fan, plantation shutters, huge closet inside the bathroom, with dual sinks and a vanity area. Separate oversized soaking tub and a walk in shower, Private door leading to the backyard for you to relax and enjoy under the patio cover. Two more bedrooms one is a mini suite with remote ceiling fan, plantation shutters, closet with your own bathroom. The third bedroom can be used as a guest studio, in laws room, office, whatever you like, with its own Kitchenette, living room, bathroom, stacked washer/dryer, separate entrance. This can be closed off by the door in the hallway or just leave open and incorporate it with the home. Laundry room with plenty of storage. Two car attached garage, tankless water heater. Telsa Powerwall 2 back up charger. Solar. Make this your new home .
Home Details
Home Type
- Single Family
Est. Annual Taxes
- $17,193
Year Built
- Built in 2021
Lot Details
- 8,276 Sq Ft Lot
- Wrought Iron Fence
- Block Wall Fence
- Fence is in excellent condition
- Landscaped
- Back and Front Yard
HOA Fees
- $325 Monthly HOA Fees
Parking
- 2 Car Direct Access Garage
- Parking Available
- Garage Door Opener
- Driveway
- Automatic Gate
Property Views
- Mountain
- Neighborhood
Home Design
- Traditional Architecture
- Turnkey
- Slab Foundation
- Tile Roof
- Concrete Roof
- Stucco
Interior Spaces
- 2,944 Sq Ft Home
- 1-Story Property
- Open Floorplan
- Wired For Sound
- Built-In Features
- Ceiling Fan
- Recessed Lighting
- Fireplace With Gas Starter
- Plantation Shutters
- Window Screens
- Sliding Doors
- Family Room with Fireplace
- Family Room Off Kitchen
- Living Room
- Dining Room
Kitchen
- Open to Family Room
- Eat-In Kitchen
- Breakfast Bar
- Walk-In Pantry
- Double Self-Cleaning Convection Oven
- <<builtInRangeToken>>
- Range Hood
- <<microwave>>
- Freezer
- Dishwasher
- Kitchen Island
- Quartz Countertops
- Self-Closing Drawers and Cabinet Doors
- Disposal
Flooring
- Carpet
- Tile
Bedrooms and Bathrooms
- 3 Bedrooms | 4 Main Level Bedrooms
- Primary Bedroom Suite
- Walk-In Closet
- In-Law or Guest Suite
- Bathroom on Main Level
- Quartz Bathroom Countertops
- Makeup or Vanity Space
- Dual Sinks
- Dual Vanity Sinks in Primary Bathroom
- Low Flow Toliet
- <<tubWithShowerToken>>
- Separate Shower
- Low Flow Shower
- Exhaust Fan In Bathroom
- Closet In Bathroom
Laundry
- Laundry Room
- Dryer
- Washer
Home Security
- Carbon Monoxide Detectors
- Fire and Smoke Detector
- Fire Sprinkler System
Outdoor Features
- Slab Porch or Patio
- Exterior Lighting
- Rain Gutters
Schools
- Prado Elementary School
Utilities
- Central Heating and Cooling System
- 220 Volts in Garage
- Tankless Water Heater
Listing and Financial Details
- Tax Lot 47
- Tax Tract Number 4161
- Assessor Parcel Number 101490044
- $6,349 per year additional tax assessments
- Seller Considering Concessions
Community Details
Overview
- Sierra Bella Association, Phone Number (949) 833-2600
- Keystone HOA
- Mountainous Community
Amenities
- Outdoor Cooking Area
- Community Barbecue Grill
- Picnic Area
Recreation
- Park
- Dog Park
- Hiking Trails
Security
- Security Service
- Controlled Access
- Gated Community
Ownership History
Purchase Details
Home Financials for this Owner
Home Financials are based on the most recent Mortgage that was taken out on this home.Purchase Details
Home Financials for this Owner
Home Financials are based on the most recent Mortgage that was taken out on this home.Similar Homes in Corona, CA
Home Values in the Area
Average Home Value in this Area
Purchase History
| Date | Type | Sale Price | Title Company |
|---|---|---|---|
| Grant Deed | $1,225,000 | First American Title | |
| Grant Deed | $941,000 | None Listed On Document |
Mortgage History
| Date | Status | Loan Amount | Loan Type |
|---|---|---|---|
| Previous Owner | $752,472 | New Conventional |
Property History
| Date | Event | Price | Change | Sq Ft Price |
|---|---|---|---|---|
| 07/20/2025 07/20/25 | Under Contract | -- | -- | -- |
| 07/18/2025 07/18/25 | For Rent | $4,200 | 0.0% | -- |
| 01/22/2025 01/22/25 | Sold | $1,225,000 | -5.4% | $416 / Sq Ft |
| 11/07/2024 11/07/24 | Price Changed | $1,295,000 | -2.3% | $440 / Sq Ft |
| 10/16/2024 10/16/24 | For Sale | $1,325,000 | -- | $450 / Sq Ft |
Tax History Compared to Growth
Tax History
| Year | Tax Paid | Tax Assessment Tax Assessment Total Assessment is a certain percentage of the fair market value that is determined by local assessors to be the total taxable value of land and additions on the property. | Land | Improvement |
|---|---|---|---|---|
| 2025 | $17,193 | $1,022,180 | $324,729 | $697,451 |
| 2023 | $17,193 | $959,401 | $306,000 | $653,401 |
| 2022 | $13,454 | $641,974 | $140,474 | $501,500 |
| 2021 | $1,548 | $137,720 | $137,720 | $0 |
| 2020 | $1,831 | $163,200 | $163,200 | $0 |
| 2019 | $1,789 | $160,000 | $160,000 | $0 |
Agents Affiliated with this Home
-
Teresa Rineer

Seller's Agent in 2025
Teresa Rineer
Real Broker
(714) 255-1554
5 in this area
40 Total Sales
Map
Source: California Regional Multiple Listing Service (CRMLS)
MLS Number: PW24213522
APN: 101-490-044
- 2710 Santa Fiora Dr
- 2760 Chad Zeller Ln
- 2575 Sierra Bella Dr
- 2521 Chad Zeller Ln
- 2516 Chad Zeller Ln
- 2493 Sierra Bella Dr
- 1890 Pele Way
- 2840 Hidden Hills Way
- 2400 San Gabriel Way Unit 205
- 1580 Elegante Ct
- 2500 San Gabriel Way Unit 306
- 2500 San Gabriel Way Unit 101
- 2500 San Gabriel Way Unit 202
- 2550 San Gabriel Way Unit 104
- 2400 Del Mar Way Unit 206
- 2400 Del Mar Way
- 2275 Del Mar Way Unit 307
- 2275 Del Mar Way Unit 306
- 2400 Pepperwood Ln
- 2000 San Antonio Dr
