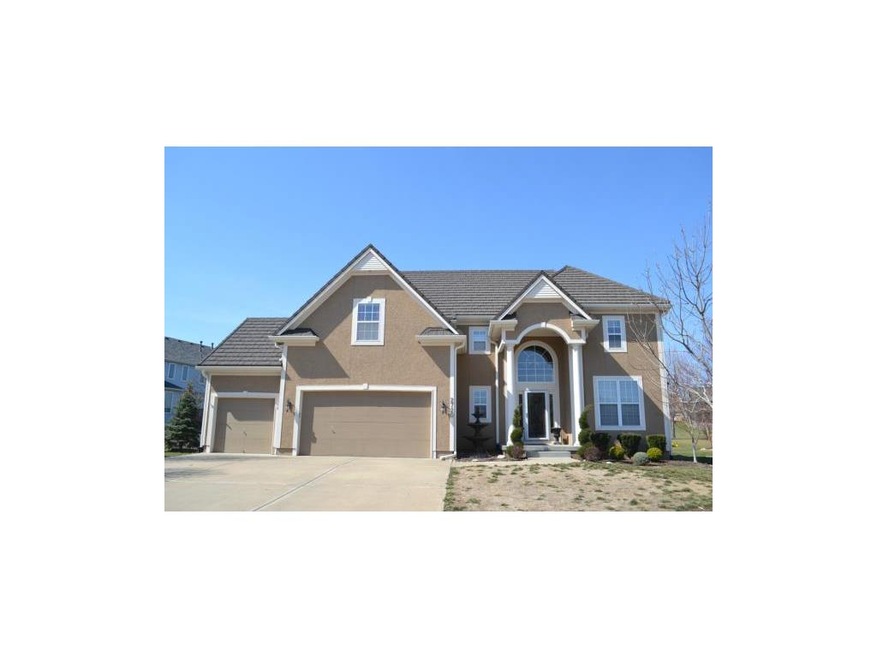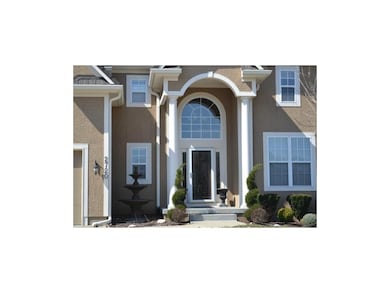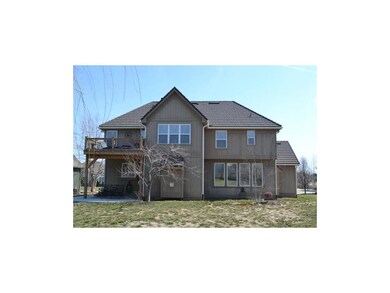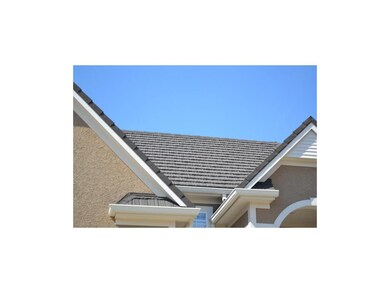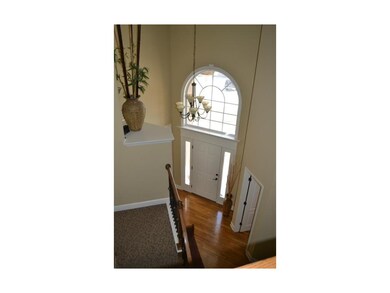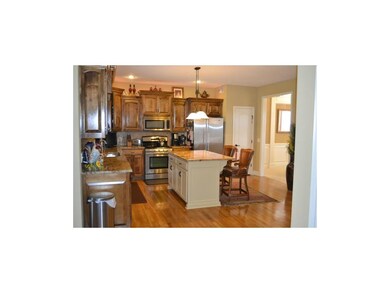
2720 SW Carlton Dr Lees Summit, MO 64082
Lee's Summit NeighborhoodHighlights
- Great Room with Fireplace
- Hearth Room
- Wood Flooring
- Hawthorn Hill Elementary School Rated A
- Traditional Architecture
- Community Pool
About This Home
As of June 2023Outstanding Home! Flowing 2 story with large bedrooms, formal dining room, hearth room with fireplace and fabulous kitchen! Kitchen has pantry and island w/beautiful granite and lots of storage. Master Bedroom has a sitting room adjoined and a massive walk in closet. Small Play Room off of 3rd Bedroom. New Life Time Stone/Steel Roof. Home also has Sprinkler System.
Last Agent to Sell the Property
RE/MAX Innovations License #2003019739 Listed on: 03/29/2013

Home Details
Home Type
- Single Family
Est. Annual Taxes
- $4,761
Year Built
- Built in 2006
HOA Fees
- $30 Monthly HOA Fees
Parking
- 3 Car Attached Garage
- Garage Door Opener
Home Design
- Traditional Architecture
- Concrete Roof
- Vinyl Siding
Interior Spaces
- Ceiling Fan
- Thermal Windows
- Great Room with Fireplace
- 2 Fireplaces
- Formal Dining Room
- Storm Doors
Kitchen
- Hearth Room
- Built-In Range
- Dishwasher
Flooring
- Wood
- Carpet
Bedrooms and Bathrooms
- 4 Bedrooms
- Walk-In Closet
Basement
- Basement Fills Entire Space Under The House
- Basement Window Egress
Outdoor Features
- Covered patio or porch
- Playground
Schools
- Hawthorn Hills Elementary School
- Lee's Summit West High School
Utilities
- Cooling Available
- Heat Pump System
Listing and Financial Details
- Assessor Parcel Number 69-230-20-12-00-0-00-000
Community Details
Overview
- Monarch View Subdivision
Amenities
- Party Room
Recreation
- Community Pool
Ownership History
Purchase Details
Home Financials for this Owner
Home Financials are based on the most recent Mortgage that was taken out on this home.Purchase Details
Purchase Details
Home Financials for this Owner
Home Financials are based on the most recent Mortgage that was taken out on this home.Purchase Details
Home Financials for this Owner
Home Financials are based on the most recent Mortgage that was taken out on this home.Similar Homes in Lees Summit, MO
Home Values in the Area
Average Home Value in this Area
Purchase History
| Date | Type | Sale Price | Title Company |
|---|---|---|---|
| Warranty Deed | -- | Kansas City Title | |
| Deed | -- | None Listed On Document | |
| Warranty Deed | -- | Kansas City Title Inc | |
| Corporate Deed | -- | Coffelt Land Title Inc |
Mortgage History
| Date | Status | Loan Amount | Loan Type |
|---|---|---|---|
| Open | $335,000 | VA | |
| Previous Owner | $66,885 | Credit Line Revolving | |
| Previous Owner | $15,000 | Credit Line Revolving | |
| Previous Owner | $231,600 | New Conventional | |
| Previous Owner | $251,750 | New Conventional | |
| Previous Owner | $266,732 | Purchase Money Mortgage |
Property History
| Date | Event | Price | Change | Sq Ft Price |
|---|---|---|---|---|
| 06/09/2023 06/09/23 | Sold | -- | -- | -- |
| 04/15/2023 04/15/23 | Pending | -- | -- | -- |
| 03/09/2023 03/09/23 | For Sale | $535,000 | +78.4% | $151 / Sq Ft |
| 07/01/2013 07/01/13 | Sold | -- | -- | -- |
| 05/18/2013 05/18/13 | Pending | -- | -- | -- |
| 04/01/2013 04/01/13 | For Sale | $299,900 | -- | -- |
Tax History Compared to Growth
Tax History
| Year | Tax Paid | Tax Assessment Tax Assessment Total Assessment is a certain percentage of the fair market value that is determined by local assessors to be the total taxable value of land and additions on the property. | Land | Improvement |
|---|---|---|---|---|
| 2024 | $5,558 | $76,979 | $6,002 | $70,977 |
| 2023 | $5,518 | $76,978 | $15,498 | $61,480 |
| 2022 | $4,847 | $60,040 | $6,014 | $54,026 |
| 2021 | $4,947 | $60,040 | $6,014 | $54,026 |
| 2020 | $4,988 | $59,951 | $6,014 | $53,937 |
| 2019 | $4,852 | $59,951 | $6,014 | $53,937 |
| 2018 | $4,835 | $55,441 | $6,546 | $48,895 |
| 2017 | $4,835 | $55,441 | $6,546 | $48,895 |
| 2016 | $4,806 | $54,549 | $7,771 | $46,778 |
| 2014 | $4,795 | $53,352 | $7,262 | $46,090 |
Agents Affiliated with this Home
-
Kevin Foster

Seller's Agent in 2023
Kevin Foster
ReeceNichols - Eastland
(816) 373-9292
18 in this area
135 Total Sales
-
M
Buyer's Agent in 2023
Mark Marati
Platinum Realty LLC
(303) 931-4181
5 in this area
128 Total Sales
-
Robin Clark

Seller's Agent in 2013
Robin Clark
RE/MAX Innovations
(816) 200-6513
11 in this area
119 Total Sales
-
Marcia Franke
M
Seller Co-Listing Agent in 2013
Marcia Franke
Chartwell Realty LLC
(816) 877-8787
5 in this area
87 Total Sales
-
Gina Walton

Buyer's Agent in 2013
Gina Walton
Keller Williams Realty Partner
(913) 449-1950
5 in this area
225 Total Sales
Map
Source: Heartland MLS
MLS Number: 1822610
APN: 69-230-20-12-00-0-00-000
- 2516 SW Kenwill Ct
- 2517 SW Kenwill Ct
- 2625 SW Carlton Dr
- 2713 SW Monarch Dr
- 2517 SW Current Ln
- 2734 SW Heartland Rd
- 2234 SW Crown Dr
- 2742 SW Heartland Rd
- 2226 SW Crown Dr
- 2225 SW Crown Dr
- 2226 SW Heartland Ct
- 2221 SW Crown Dr
- 2222 SW Heartland Ct
- 2420 SW Golden Eagle Rd
- 2739 SW Heartland Rd
- 2817 SW Heartland Rd
- 2202 SW Hook Farm Dr
- 2357 SW Current Ct
- 2631 SW Tracker Ln
- 2508 SW Hickory Ln
