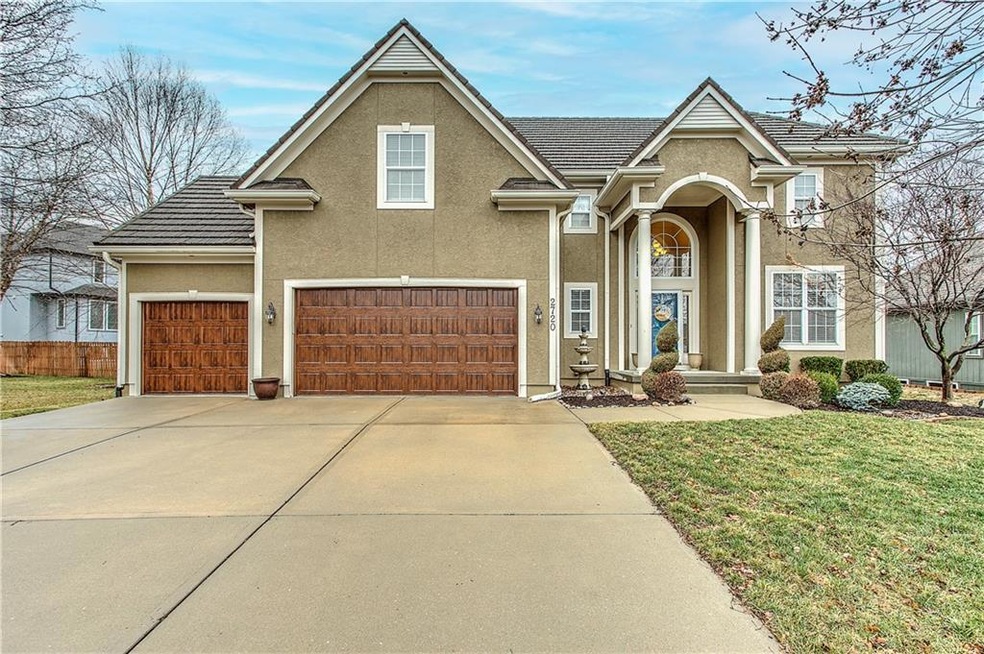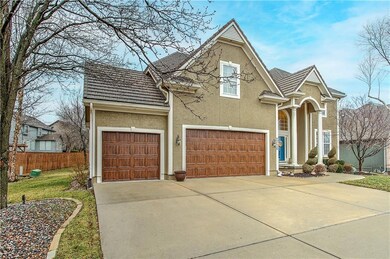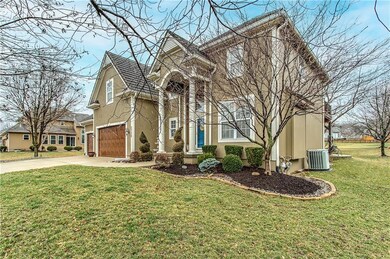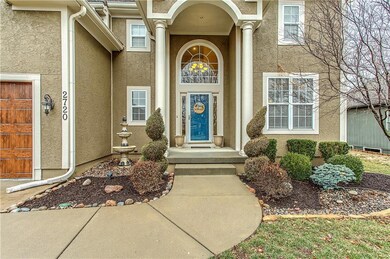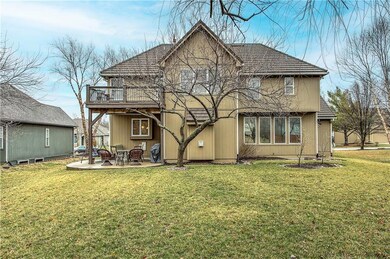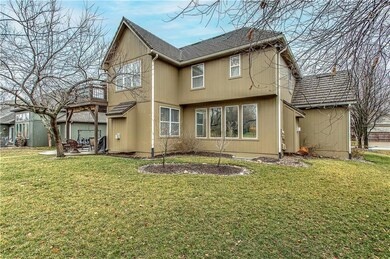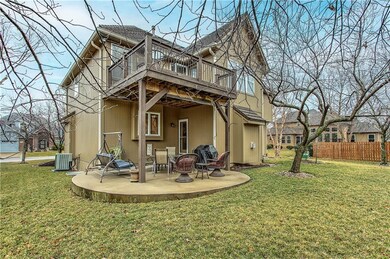
2720 SW Carlton Dr Lees Summit, MO 64082
Highlights
- Custom Closet System
- Deck
- Hearth Room
- Hawthorn Hill Elementary School Rated A
- Living Room with Fireplace
- Vaulted Ceiling
About This Home
As of June 2023You won't want to miss this beautifully maintained and spacious Monarch View home. You'll love the room to spread out in this home with the nice size bedrooms, large main level and great family space in your finished lower level. The main level hearth room makes it easy to visit with your family and friends while meal prepping or hanging out by the cozy fireplace. Granite Kit counter tops and stainless steel appliances, hardwood floors, formal dining room and lots of windows for a bright look, round out the main level. The master bedroom has a large comfortable sitting room that walks out to your private master suite deck for some fresh air. The Spacious master bath has ceramic tile, double vanity sinks and separate shower and bathing tub. The finished lower level makes for a great family room game or TV space with a large full bathroom and a private 5th bedroom for a large family, office, or when the out of towners come to visit. The nice size yard has very nice landscaping and a back patio to do your summer grilling on! You're also just a short walk to the neighborhood pool to have some fun on those hot summer days! Come see this home, this may be the one!
Last Agent to Sell the Property
ReeceNichols - Eastland License #1999031200 Listed on: 03/09/2023

Last Buyer's Agent
Mark Marati
Platinum Realty LLC License #00245534

Home Details
Home Type
- Single Family
Est. Annual Taxes
- $4,988
Year Built
- Built in 2005
Lot Details
- 0.27 Acre Lot
- Paved or Partially Paved Lot
- Level Lot
HOA Fees
- $40 Monthly HOA Fees
Parking
- 3 Car Attached Garage
- Inside Entrance
- Front Facing Garage
Home Design
- Traditional Architecture
- Frame Construction
- Metal Roof
- Stucco
Interior Spaces
- 2-Story Property
- Vaulted Ceiling
- Ceiling Fan
- Thermal Windows
- Family Room
- Living Room with Fireplace
- 2 Fireplaces
- Sitting Room
- Formal Dining Room
- Storm Doors
Kitchen
- Hearth Room
- Gas Range
- Dishwasher
- Kitchen Island
- Wood Stained Kitchen Cabinets
- Disposal
Flooring
- Wood
- Wall to Wall Carpet
- Ceramic Tile
Bedrooms and Bathrooms
- 5 Bedrooms
- Custom Closet System
- Walk-In Closet
- Whirlpool Bathtub
Finished Basement
- Basement Fills Entire Space Under The House
- Natural lighting in basement
Schools
- Lee's Summit West High School
Utilities
- Central Air
- Heat Pump System
- Back Up Gas Heat Pump System
Additional Features
- Deck
- City Lot
Listing and Financial Details
- Assessor Parcel Number 69-230-20-12-00-0-00-000
- $0 special tax assessment
Community Details
Overview
- Monarch View HOA
- Monarch View Subdivision
Recreation
- Community Pool
Ownership History
Purchase Details
Home Financials for this Owner
Home Financials are based on the most recent Mortgage that was taken out on this home.Purchase Details
Purchase Details
Home Financials for this Owner
Home Financials are based on the most recent Mortgage that was taken out on this home.Purchase Details
Home Financials for this Owner
Home Financials are based on the most recent Mortgage that was taken out on this home.Similar Homes in the area
Home Values in the Area
Average Home Value in this Area
Purchase History
| Date | Type | Sale Price | Title Company |
|---|---|---|---|
| Warranty Deed | -- | Kansas City Title | |
| Deed | -- | None Listed On Document | |
| Warranty Deed | -- | Kansas City Title Inc | |
| Corporate Deed | -- | Coffelt Land Title Inc |
Mortgage History
| Date | Status | Loan Amount | Loan Type |
|---|---|---|---|
| Open | $335,000 | VA | |
| Previous Owner | $66,885 | Credit Line Revolving | |
| Previous Owner | $15,000 | Credit Line Revolving | |
| Previous Owner | $231,600 | New Conventional | |
| Previous Owner | $251,750 | New Conventional | |
| Previous Owner | $266,732 | Purchase Money Mortgage |
Property History
| Date | Event | Price | Change | Sq Ft Price |
|---|---|---|---|---|
| 06/09/2023 06/09/23 | Sold | -- | -- | -- |
| 04/15/2023 04/15/23 | Pending | -- | -- | -- |
| 03/09/2023 03/09/23 | For Sale | $535,000 | +78.4% | $151 / Sq Ft |
| 07/01/2013 07/01/13 | Sold | -- | -- | -- |
| 05/18/2013 05/18/13 | Pending | -- | -- | -- |
| 04/01/2013 04/01/13 | For Sale | $299,900 | -- | -- |
Tax History Compared to Growth
Tax History
| Year | Tax Paid | Tax Assessment Tax Assessment Total Assessment is a certain percentage of the fair market value that is determined by local assessors to be the total taxable value of land and additions on the property. | Land | Improvement |
|---|---|---|---|---|
| 2024 | $5,558 | $76,979 | $6,002 | $70,977 |
| 2023 | $5,518 | $76,978 | $15,498 | $61,480 |
| 2022 | $4,847 | $60,040 | $6,014 | $54,026 |
| 2021 | $4,947 | $60,040 | $6,014 | $54,026 |
| 2020 | $4,988 | $59,951 | $6,014 | $53,937 |
| 2019 | $4,852 | $59,951 | $6,014 | $53,937 |
| 2018 | $4,835 | $55,441 | $6,546 | $48,895 |
| 2017 | $4,835 | $55,441 | $6,546 | $48,895 |
| 2016 | $4,806 | $54,549 | $7,771 | $46,778 |
| 2014 | $4,795 | $53,352 | $7,262 | $46,090 |
Agents Affiliated with this Home
-

Seller's Agent in 2023
Kevin Foster
ReeceNichols - Eastland
(816) 373-9292
19 in this area
137 Total Sales
-
M
Buyer's Agent in 2023
Mark Marati
Platinum Realty LLC
(303) 931-4181
5 in this area
131 Total Sales
-

Seller's Agent in 2013
Robin Clark
RE/MAX Innovations
(816) 200-6513
12 in this area
117 Total Sales
-
M
Seller Co-Listing Agent in 2013
Marcia Franke
Chartwell Realty LLC
(816) 877-8787
4 in this area
91 Total Sales
-

Buyer's Agent in 2013
Gina Walton
Keller Williams Realty Partners Inc.
(913) 449-1950
5 in this area
220 Total Sales
Map
Source: Heartland MLS
MLS Number: 2424573
APN: 69-230-20-12-00-0-00-000
- 2712 SW Carlton Dr
- 2625 SW Carlton Dr
- 2436 SW Current Ln
- 2734 SW Heartland Rd
- 2742 SW Heartland Rd
- 2420 SW Golden Eagle Rd
- 2234 SW Heartland Ct
- 2226 SW Crown Dr
- 2225 SW Crown Dr
- 2226 SW Heartland Ct
- 2416 SW Cabin Camp Ln
- 2221 SW Crown Dr
- 2222 SW Heartland Ct
- 2353 SW Switchback Ct
- 2739 SW Heartland Rd
- 2817 SW Heartland Rd
- 2357 SW Current Ct
- 2202 SW Hook Farm Dr
- 2631 SW Tracker Ln
- 2829 SW Heartland Rd
