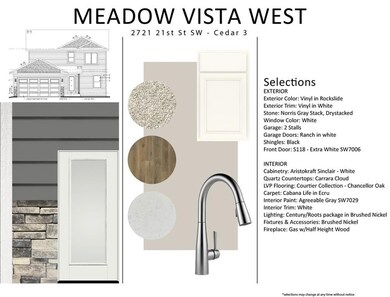
2721 21st St SW Altoona, IA 50009
Highlights
- Deck
- No HOA
- Central Air
- Altoona Elementary School Rated A-
- Luxury Vinyl Plank Tile Flooring
- 4-minute walk to Oak Hill Park
About This Home
As of November 2024The Cedar 3 Bedroom plan is a popular one! The main level of this home features a half bath, large
kitchen, dining area, and living room. Upstairs you will find a full bath, laundry, and 3 bedrooms
including the master suite with master bath and large walk-in closet. *Floor Plan photos may include upgrades.
Home Details
Home Type
- Single Family
Year Built
- Built in 2024
Home Design
- Asphalt Shingled Roof
- Stone Siding
- Vinyl Siding
Interior Spaces
- 1,565 Sq Ft Home
- 2-Story Property
- Gas Fireplace
- Family Room
- Dining Area
- Fire and Smoke Detector
- Laundry on upper level
- Unfinished Basement
Kitchen
- Stove
- Microwave
- Dishwasher
Flooring
- Carpet
- Luxury Vinyl Plank Tile
Bedrooms and Bathrooms
- 3 Bedrooms
Parking
- 2 Car Attached Garage
- Driveway
Utilities
- Central Air
- Heating System Uses Gas
Additional Features
- Deck
- 6,875 Sq Ft Lot
Community Details
- No Home Owners Association
- Built by Jerry's Homes, Inc
Listing and Financial Details
- Assessor Parcel Number 17100460486561
Ownership History
Purchase Details
Home Financials for this Owner
Home Financials are based on the most recent Mortgage that was taken out on this home.Similar Homes in Altoona, IA
Home Values in the Area
Average Home Value in this Area
Purchase History
| Date | Type | Sale Price | Title Company |
|---|---|---|---|
| Warranty Deed | $330,000 | None Listed On Document | |
| Warranty Deed | $330,000 | None Listed On Document |
Mortgage History
| Date | Status | Loan Amount | Loan Type |
|---|---|---|---|
| Open | $313,491 | New Conventional | |
| Closed | $313,491 | New Conventional |
Property History
| Date | Event | Price | Change | Sq Ft Price |
|---|---|---|---|---|
| 11/07/2024 11/07/24 | Sold | $329,990 | 0.0% | $211 / Sq Ft |
| 09/30/2024 09/30/24 | Pending | -- | -- | -- |
| 05/23/2024 05/23/24 | For Sale | $329,990 | -- | $211 / Sq Ft |
Tax History Compared to Growth
Tax History
| Year | Tax Paid | Tax Assessment Tax Assessment Total Assessment is a certain percentage of the fair market value that is determined by local assessors to be the total taxable value of land and additions on the property. | Land | Improvement |
|---|---|---|---|---|
| 2024 | -- | $250 | $250 | $0 |
| 2023 | $0 | $250 | $250 | $0 |
| 2022 | -- | $250 | $250 | $0 |
Agents Affiliated with this Home
-
Dianna Elder

Seller's Agent in 2024
Dianna Elder
Realty ONE Group Impact
(641) 780-8804
36 in this area
159 Total Sales
-
Steve Carter
S
Buyer's Agent in 2024
Steve Carter
Hunziker & Associates, Inc.
(515) 291-0820
3 in this area
10 Total Sales
Map
Source: Des Moines Area Association of REALTORS®
MLS Number: 695882
APN: 171/00460-486-561
- 2814 22nd St SW
- 2839 22nd St SW
- 2806 22nd St SW
- 2718 22nd St SW
- 2702 22nd St SW
- 2130 26th Ave SW
- 3020 19th St SW
- 1822 30th Ave SW
- 1767 Highland Cir SW
- 1773 Highland Cir SW
- 1772 Highland Cir SW
- 1735 34th Ave SW Unit 1
- 632 34th Ave SW
- 546 34th Ave SW
- 5656 Brook View Ave
- 5545 E Douglas Ave
- 1429 25th Ave SW
- 5684 Brook View Ave
- 1427 34th Ave SW Unit 220
- 1330 25th Ave SW






