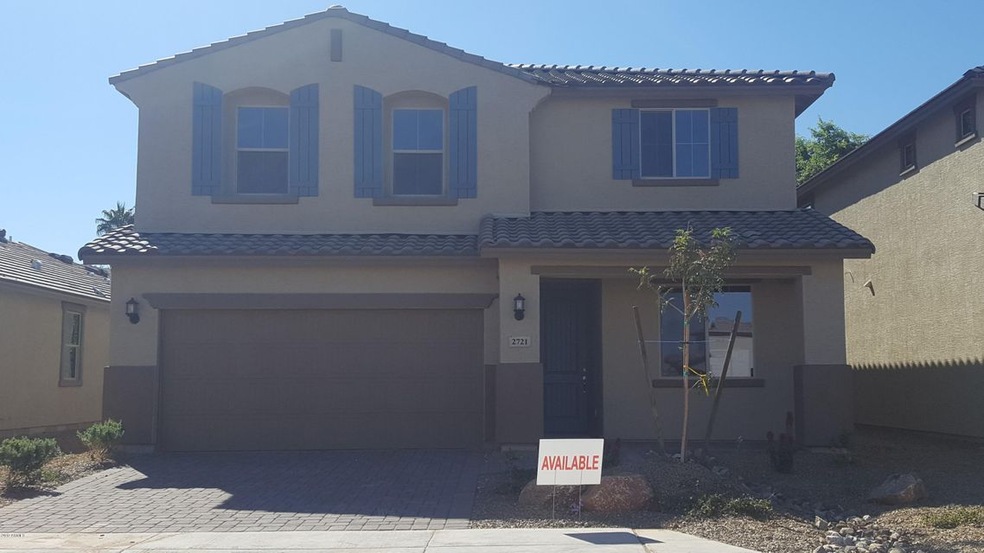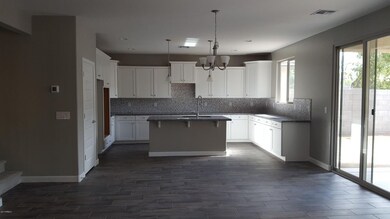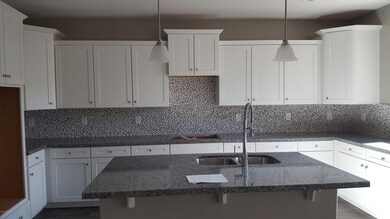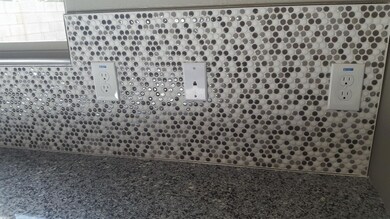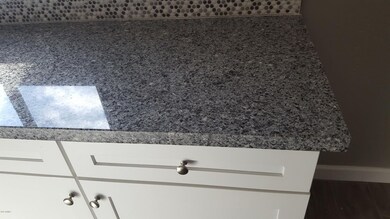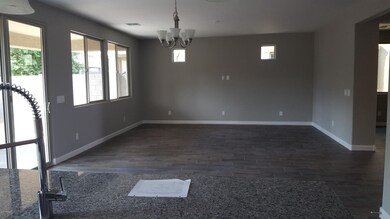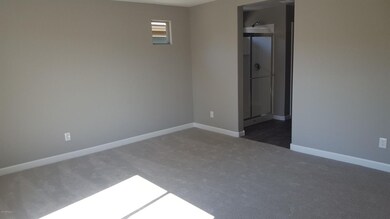
2721 E Dunbar Dr Phoenix, AZ 85042
South Mountain NeighborhoodHighlights
- Gated Community
- Granite Countertops
- 3 Car Direct Access Garage
- Phoenix Coding Academy Rated A
- Covered patio or porch
- Eat-In Kitchen
About This Home
As of July 2022South Mountain areas newest community!
This new spec home under construction will have options galore. The kitchen is a chef's dream with double ovens, large island, stainless steel appliances, white maple shaker cabinets and a tile back splash. This home also includes two tone paint through out, a soft water loop, large covered patio, upgraded floor through out, paver driveway and walkway and so much more.
Last Agent to Sell the Property
Shawna Rains
Lennar Sales Corp License #BR518310000 Listed on: 07/22/2017
Home Details
Home Type
- Single Family
Est. Annual Taxes
- $3,918
Year Built
- Built in 2017
Lot Details
- 5,060 Sq Ft Lot
- Desert faces the front of the property
- Block Wall Fence
- Front Yard Sprinklers
- Sprinklers on Timer
Parking
- 3 Car Direct Access Garage
- Tandem Parking
- Garage Door Opener
Home Design
- Wood Frame Construction
- Tile Roof
- Stucco
Interior Spaces
- 3,021 Sq Ft Home
- 2-Story Property
- Ceiling height of 9 feet or more
- Double Pane Windows
- Low Emissivity Windows
- Vinyl Clad Windows
Kitchen
- Eat-In Kitchen
- Breakfast Bar
- <<builtInMicrowave>>
- Dishwasher
- Kitchen Island
- Granite Countertops
Flooring
- Carpet
- Tile
Bedrooms and Bathrooms
- 5 Bedrooms
- Walk-In Closet
- 3 Bathrooms
- Dual Vanity Sinks in Primary Bathroom
Laundry
- Laundry in unit
- Washer and Dryer Hookup
Schools
- T G Barr Elementary School
- R E Simpson Middle School
- South Mountain High School
Utilities
- Refrigerated Cooling System
- Zoned Heating
- Water Softener
- High Speed Internet
- Cable TV Available
Additional Features
- Mechanical Fresh Air
- Covered patio or porch
Listing and Financial Details
- Legal Lot and Block 11 / 95
- Assessor Parcel Number 122-95-092
Community Details
Overview
- Property has a Home Owners Association
- Summers Place HOA, Phone Number (480) 422-0888
- Built by Garrett Walker Homes
- Summers Place Subdivision, Grand Floorplan
- FHA/VA Approved Complex
Security
- Gated Community
Ownership History
Purchase Details
Home Financials for this Owner
Home Financials are based on the most recent Mortgage that was taken out on this home.Purchase Details
Home Financials for this Owner
Home Financials are based on the most recent Mortgage that was taken out on this home.Similar Homes in the area
Home Values in the Area
Average Home Value in this Area
Purchase History
| Date | Type | Sale Price | Title Company |
|---|---|---|---|
| Special Warranty Deed | $339,000 | Dhi Title Agency | |
| Special Warranty Deed | $82,500 | First American Title Insuran |
Mortgage History
| Date | Status | Loan Amount | Loan Type |
|---|---|---|---|
| Open | $378,750 | New Conventional | |
| Closed | $322,050 | New Conventional | |
| Previous Owner | $228,750 | Construction |
Property History
| Date | Event | Price | Change | Sq Ft Price |
|---|---|---|---|---|
| 07/07/2025 07/07/25 | For Sale | $580,000 | +0.3% | $187 / Sq Ft |
| 07/13/2022 07/13/22 | Sold | $578,000 | -3.7% | $186 / Sq Ft |
| 06/02/2022 06/02/22 | Price Changed | $599,900 | -2.5% | $193 / Sq Ft |
| 05/12/2022 05/12/22 | For Sale | $615,000 | +81.4% | $198 / Sq Ft |
| 12/05/2017 12/05/17 | Sold | $339,000 | 0.0% | $112 / Sq Ft |
| 11/13/2017 11/13/17 | Pending | -- | -- | -- |
| 11/03/2017 11/03/17 | Price Changed | $339,000 | -0.5% | $112 / Sq Ft |
| 10/26/2017 10/26/17 | Price Changed | $340,772 | -0.6% | $113 / Sq Ft |
| 10/19/2017 10/19/17 | Price Changed | $342,900 | -0.1% | $114 / Sq Ft |
| 09/28/2017 09/28/17 | Price Changed | $343,272 | -1.3% | $114 / Sq Ft |
| 09/14/2017 09/14/17 | Price Changed | $347,772 | -0.6% | $115 / Sq Ft |
| 08/11/2017 08/11/17 | Price Changed | $349,772 | -1.1% | $116 / Sq Ft |
| 07/22/2017 07/22/17 | For Sale | $353,772 | -- | $117 / Sq Ft |
Tax History Compared to Growth
Tax History
| Year | Tax Paid | Tax Assessment Tax Assessment Total Assessment is a certain percentage of the fair market value that is determined by local assessors to be the total taxable value of land and additions on the property. | Land | Improvement |
|---|---|---|---|---|
| 2025 | $3,918 | $29,747 | -- | -- |
| 2024 | $3,799 | $24,983 | -- | -- |
| 2023 | $3,799 | $43,260 | $8,650 | $34,610 |
| 2022 | $4,160 | $34,280 | $6,850 | $27,430 |
| 2021 | $4,245 | $32,410 | $6,480 | $25,930 |
| 2020 | $4,192 | $30,650 | $6,130 | $24,520 |
| 2019 | $3,660 | $30,830 | $6,160 | $24,670 |
| 2018 | $253 | $2,220 | $2,220 | $0 |
| 2017 | $238 | $1,876 | $1,876 | $0 |
Agents Affiliated with this Home
-
Craig Binder

Seller's Agent in 2025
Craig Binder
Jason Mitchell Real Estate
(602) 524-5320
89 Total Sales
-
Ardy Jorjani

Seller's Agent in 2022
Ardy Jorjani
HomeSmart
(602) 571-9313
1 in this area
56 Total Sales
-
Maral Jorjani
M
Seller Co-Listing Agent in 2022
Maral Jorjani
HomeSmart
(602) 230-7600
1 in this area
30 Total Sales
-
Alyssa Beery
A
Buyer's Agent in 2022
Alyssa Beery
Jason Mitchell Real Estate
(602) 743-5327
3 in this area
54 Total Sales
-
S
Seller's Agent in 2017
Shawna Rains
Lennar Sales Corp
-
James Clark

Seller Co-Listing Agent in 2017
James Clark
Citiea
(623) 385-9496
21 Total Sales
Map
Source: Arizona Regional Multiple Listing Service (ARMLS)
MLS Number: 5636855
APN: 122-95-092
- 7408 S 27th Run
- 7423 S 28th Place
- 2868 E Dunbar Dr Unit 39
- 2714 E Valencia Dr
- 4208 E Baseline Rd Unit 5
- 2822 E Constance Way
- 2941 E Darrow St Unit 97
- 2618 E Fremont Rd
- 2746 E Fawn Dr
- 3025 E Fremont Rd
- 7515 S 30th Place Unit 50
- 2915 E Constance Way
- 3047 E Fremont Rd
- 7204 S Golfside Ln
- 6847 S 27th Place
- 7029 S Golfside Ln
- 2625 E Beverly Rd
- 7533 S 31st Place Unit 105
- 7530 S 31st Way Unit 108
- 2519 E Darrel Rd
