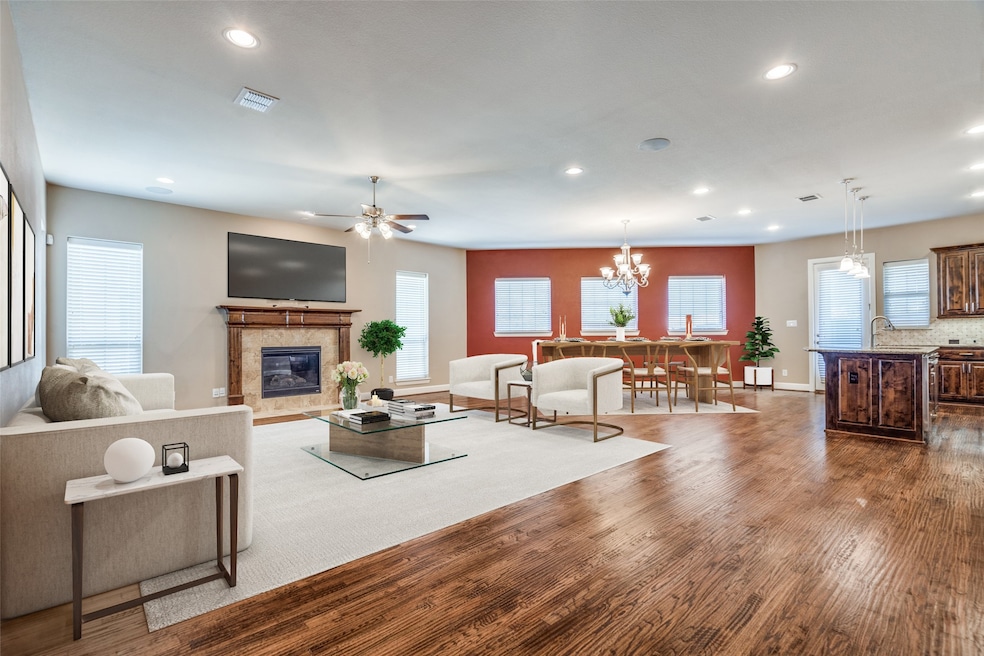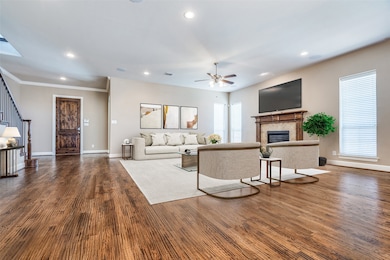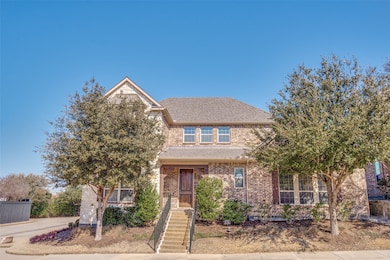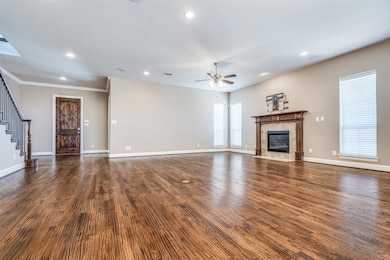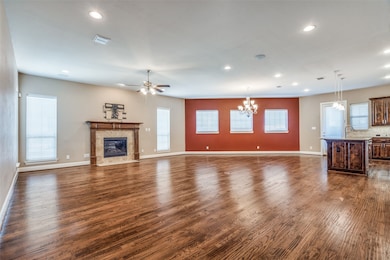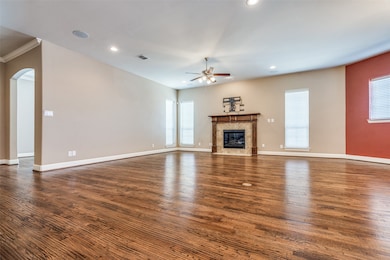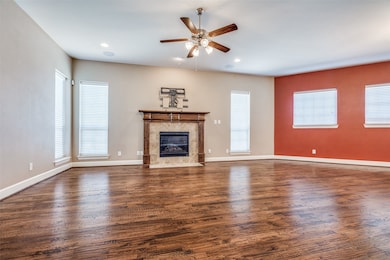2721 Hundred Knights Dr Lewisville, TX 75056
Castle Hills NeighborhoodHighlights
- Traditional Architecture
- Wood Flooring
- Covered patio or porch
- Independence Elementary School Rated A
- Granite Countertops
- 2 Car Attached Garage
About This Home
Available at once Enjoy the warmth and openness of this immaculate home located in the heart of the Castle Hills Community. This home one-of-a-kind floorplan sits within a Gated Community called The Reserve within the Master planned community of Castle Hills. Executive low maintenance at its Finest. The open floorplan boasts an Elegant Executive work space, grand family room with heatllator fireplace and is open to the kitchen and dining space, the perfect layout for entertaining and large gatherings. The kitchen offers a grand island with extra seating, granite countertops, convection oven, gas cooktop, spacious walk-in pantry, Butler pantry, and a VERY generous dining area. The expansive primary suite is thoughtfully positioned on the main level for ultimate privacy, featuring a lavish ensuite bath with separate sinks, ample counter space, luxurious soaking tub, and a spacious walk-in closet. Upstairs you will find a split bdrm layout with 2 very generously sized secondary bedrooms, one with a window seat and ensuite bath ensuring convenience and privacy. The gameroom offers the perfect space for entertaining, relaxing or watching movies. Large windows provide natural light, creating a bright and inviting atmosphere. The low-maintenance backyard is surrounded by a privacy fence and includes a spacious covered patio, perfect for relaxing outdoors. Roof 2024, Artificial turf, Wood Flooring throughout main level. HOA paid by landoord. Access to private gym and pool included. All potential tenants 18 yrs and older must fill out written TAR application and provide proof of income. Pets are case by case and require photo for approval.
Listing Agent
Ebby Halliday Realtors Brokerage Phone: 972-608-0300 License #0453865 Listed on: 06/03/2025

Home Details
Home Type
- Single Family
Est. Annual Taxes
- $11,386
Year Built
- Built in 2014
Lot Details
- 4,661 Sq Ft Lot
- Wood Fence
- Interior Lot
HOA Fees
- $113 Monthly HOA Fees
Parking
- 2 Car Attached Garage
- Rear-Facing Garage
Home Design
- Traditional Architecture
- Brick Exterior Construction
- Slab Foundation
- Composition Roof
Interior Spaces
- 3,314 Sq Ft Home
- 2-Story Property
- Ceiling Fan
- Fireplace With Glass Doors
- Fireplace With Gas Starter
- Family Room with Fireplace
Kitchen
- <<convectionOvenToken>>
- Electric Oven
- Gas Cooktop
- <<microwave>>
- Dishwasher
- Kitchen Island
- Granite Countertops
- Disposal
Flooring
- Wood
- Carpet
- Ceramic Tile
- Luxury Vinyl Plank Tile
Bedrooms and Bathrooms
- 3 Bedrooms
- Walk-In Closet
Home Security
- Home Security System
- Carbon Monoxide Detectors
- Fire and Smoke Detector
Outdoor Features
- Covered patio or porch
- Rain Gutters
Schools
- Independence Elementary School
- Hebron High School
Utilities
- Central Heating and Cooling System
- Heating System Uses Natural Gas
- Vented Exhaust Fan
- Underground Utilities
- High Speed Internet
- Cable TV Available
Listing and Financial Details
- Residential Lease
- Property Available on 6/3/25
- Tenant pays for all utilities, cable TV, insurance, pest control, trash collection, water
- 12 Month Lease Term
- Legal Lot and Block 6 / J
- Assessor Parcel Number R310591
Community Details
Overview
- Association fees include management, ground maintenance
- Goodwin Management Company Association
- Castle Hills Ph Iv Sec C Subdivision
Pet Policy
- Pet Size Limit
- Pet Deposit $350
- 1 Pet Allowed
- Breed Restrictions
Map
Source: North Texas Real Estate Information Systems (NTREIS)
MLS Number: 20956601
APN: R310591
- 409 Grail Castle Dr
- 2533 Lady Amide Ln
- 3553 Damsel Brooke St
- 2608 Sir Wade Way
- 3700 Sir Kelly St
- 825 Lady Tessala Ave
- 2605 Queen Elizabeth Blvd
- 2623 Dame Brisen Dr
- 2606 Queen Elizabeth Blvd
- 812 Sir Galahad Ln
- 640 The Lakes Blvd
- 2601 Sir Gawain Ln
- 500 Eastland Dr
- 1733 Dartmoor Dr
- 735 Red Fork Dr
- 1000 Long Isles Ln
- 412 Red Castle Dr
- 420 Westminster Dr
- 725 Blackland Dr
- 4837 Cumberland Cir
- 2901 Lady Bettye Dr
- 429 Chester Dr
- 300 Chester Dr
- 412 Red Castle Dr
- 1732 Dame Lori Ln
- 3600 Windhaven Pkwy
- 4908 Sir Dillon Dr
- 3917 Dame Ragnel Dr
- 3916 Lucan Ln
- 3409 Bans Crown Blvd
- 2900 N Umberland Dr
- 2609 Cole Castle Dr
- 120 Knight of the Realm Blvd
- 108 Knight of Realm Blvd
- 3517 Windhaven Pkwy Unit 2505
- 348 Prairie Ridge Ln
- 3205 Damsel Sauvage Ln
- 308 Ukiah St
- 3917 Morel Dr
- 2624 Grail Maiden Ct
