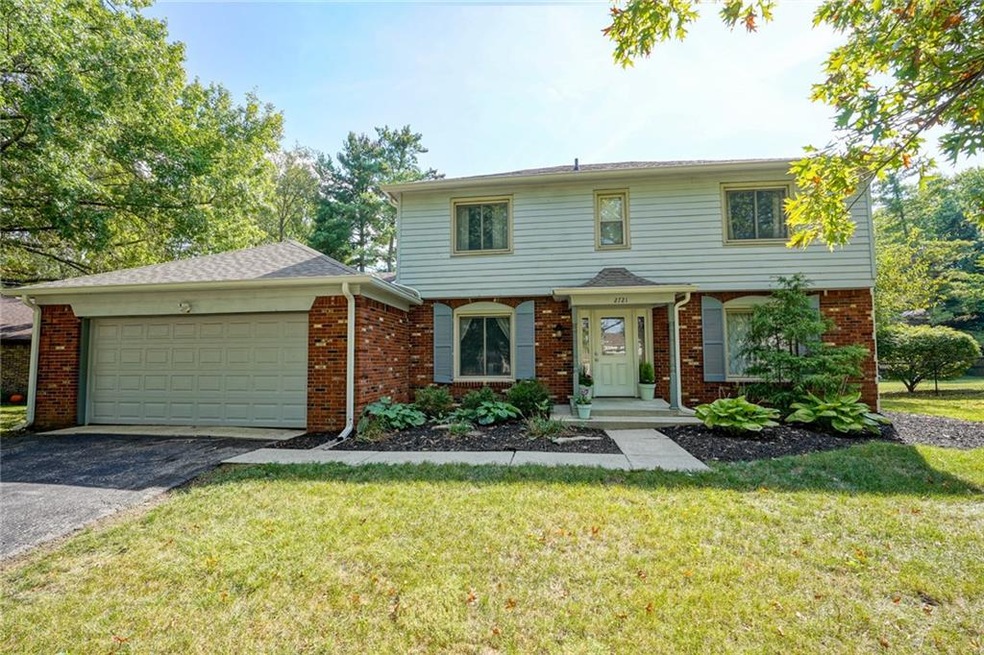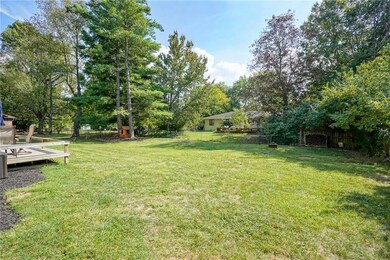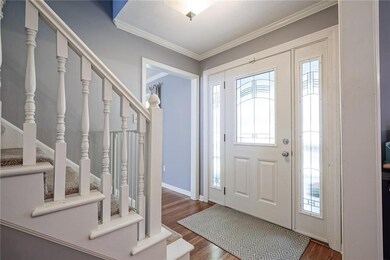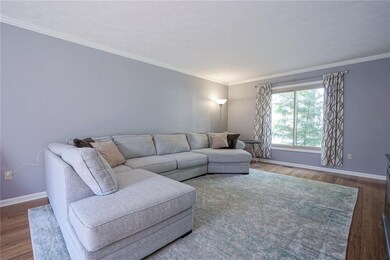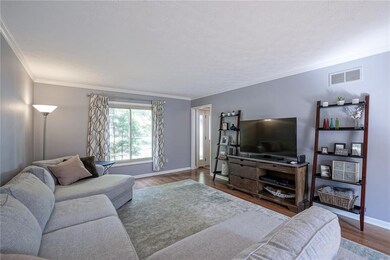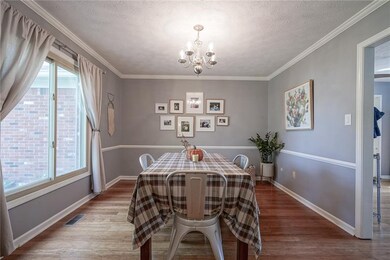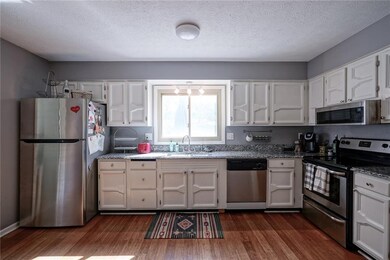
2721 Oglethorpe Ct Indianapolis, IN 46268
College Park NeighborhoodHighlights
- Traditional Architecture
- Formal Dining Room
- Eat-In Kitchen
- 1 Fireplace
- 2 Car Attached Garage
- Forced Air Heating System
About This Home
As of July 2020AWESOME ALERT! This 4 BED / 3 BATH BEAUTY (CAN YOU SAY FINISHED BASEMENT!?) SITS ON A HUGE/PRIVATE FENCED IN LOT! HUGE WOOD DECK! TONS OF UPDATES IN AND OUT! NEW ROOF '15, HVAC '18, WATER HEATER'17, WATER SOFTENER '17! SPACIOUS BEDROOMS! NEW ELFA MSTR CLOSET ORGANIZER! SS APPLS ALL STAY INCLUDE LG FRONT LOAD WASH/DRY AND NEWLY MOUNTED MICRO! NEW GRANITE '15! HARDWOODS GALORE! FIREPLACE W/ BUILT-INS! NEST THERMOSTAT STAYS! NEW ELECTRICAL PANEL '19! COLLEGE PARK IS ONE OF OUR FAVS! POOL! TENNIS! CLUBHOUSE!
Last Agent to Sell the Property
CENTURY 21 Scheetz License #RB14047535 Listed on: 06/05/2020

Home Details
Home Type
- Single Family
Est. Annual Taxes
- $2,142
Year Built
- Built in 1976
Parking
- 2 Car Attached Garage
Home Design
- Traditional Architecture
- Block Foundation
Interior Spaces
- 2-Story Property
- 1 Fireplace
- Formal Dining Room
- Eat-In Kitchen
- Finished Basement
Bedrooms and Bathrooms
- 4 Bedrooms
Additional Features
- 0.26 Acre Lot
- Forced Air Heating System
Community Details
- Association fees include entrance common pool tennis court(s)
- College Park Subdivision
- The community has rules related to covenants, conditions, and restrictions
Listing and Financial Details
- Assessor Parcel Number 490317117054000600
Ownership History
Purchase Details
Home Financials for this Owner
Home Financials are based on the most recent Mortgage that was taken out on this home.Purchase Details
Home Financials for this Owner
Home Financials are based on the most recent Mortgage that was taken out on this home.Purchase Details
Home Financials for this Owner
Home Financials are based on the most recent Mortgage that was taken out on this home.Similar Homes in Indianapolis, IN
Home Values in the Area
Average Home Value in this Area
Purchase History
| Date | Type | Sale Price | Title Company |
|---|---|---|---|
| Warranty Deed | $242,500 | Stewart Title | |
| Warranty Deed | -- | None Available | |
| Interfamily Deed Transfer | -- | None Available | |
| Trustee Deed | -- | None Available |
Mortgage History
| Date | Status | Loan Amount | Loan Type |
|---|---|---|---|
| Open | $242,500 | Construction | |
| Previous Owner | $171,000 | New Conventional | |
| Previous Owner | $124,024 | New Conventional | |
| Previous Owner | $140,000 | New Conventional |
Property History
| Date | Event | Price | Change | Sq Ft Price |
|---|---|---|---|---|
| 07/08/2020 07/08/20 | Sold | $242,500 | +1.1% | $100 / Sq Ft |
| 06/05/2020 06/05/20 | Pending | -- | -- | -- |
| 06/05/2020 06/05/20 | For Sale | $239,900 | +33.3% | $99 / Sq Ft |
| 06/24/2015 06/24/15 | Sold | $180,000 | -2.7% | $74 / Sq Ft |
| 05/09/2015 05/09/15 | Pending | -- | -- | -- |
| 05/02/2015 05/02/15 | For Sale | $185,000 | -- | $77 / Sq Ft |
Tax History Compared to Growth
Tax History
| Year | Tax Paid | Tax Assessment Tax Assessment Total Assessment is a certain percentage of the fair market value that is determined by local assessors to be the total taxable value of land and additions on the property. | Land | Improvement |
|---|---|---|---|---|
| 2024 | $3,038 | $296,400 | $46,200 | $250,200 |
| 2023 | $3,038 | $295,000 | $46,200 | $248,800 |
| 2022 | $2,889 | $274,000 | $46,200 | $227,800 |
| 2021 | $2,323 | $223,900 | $24,500 | $199,400 |
| 2020 | $2,321 | $223,900 | $24,500 | $199,400 |
| 2019 | $2,223 | $214,200 | $24,500 | $189,700 |
| 2018 | $1,999 | $192,000 | $24,500 | $167,500 |
| 2017 | $1,912 | $183,500 | $24,500 | $159,000 |
| 2016 | $1,927 | $185,200 | $24,500 | $160,700 |
| 2014 | $1,595 | $159,500 | $24,500 | $135,000 |
| 2013 | $1,608 | $159,500 | $24,500 | $135,000 |
Agents Affiliated with this Home
-
Scott Hackman

Seller's Agent in 2020
Scott Hackman
CENTURY 21 Scheetz
(317) 407-1365
316 Total Sales
-
Amanda Hills

Buyer's Agent in 2020
Amanda Hills
@properties
(317) 657-4928
50 Total Sales
-
Loren Ruby

Seller's Agent in 2015
Loren Ruby
Advisory Real Estate Group, LLC
(317) 946-5065
23 Total Sales
-
G
Buyer's Agent in 2015
Gadi Boukai
F.C. Tucker Company
Map
Source: MIBOR Broker Listing Cooperative®
MLS Number: MBR21711220
APN: 49-03-17-117-054.000-600
- 9221 Holyoke Ct
- 9028 Colgate St
- 9039 Ripon Ct
- 2855 Jamieson Ln
- 9224 Golden Woods Dr
- 2856 Jamieson Ln
- 8980 Cinnebar Dr
- 2947 Talping Row
- 9218 Doubloon Rd
- 2424 N Willow Way
- 8720 Yardley Ct Unit 207
- 2411 N Willow Way
- 3141 Citadel Ct
- 9487 Grinnell St
- 9458 Fordham St
- 8934 Pinyon Ct
- 2263 Golden Oaks N
- 9552 Maple Way
- 2578 Chaseway Ct
- 9519 Maple Way
