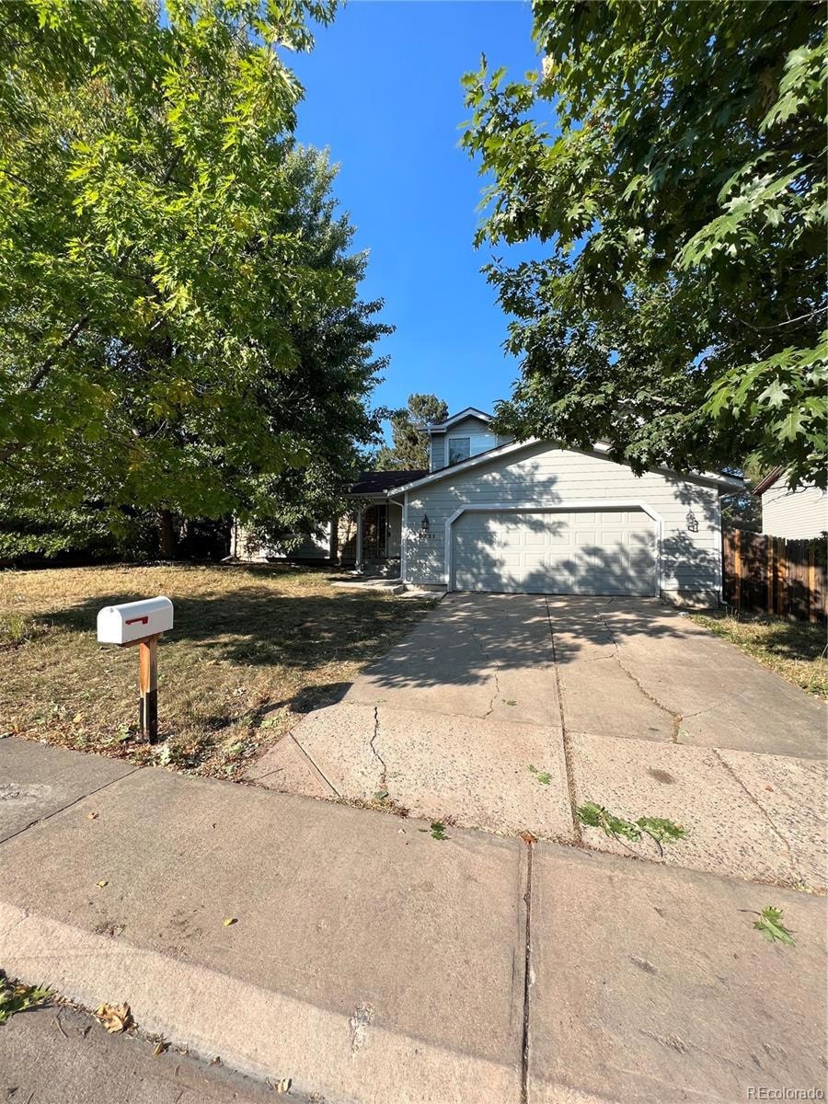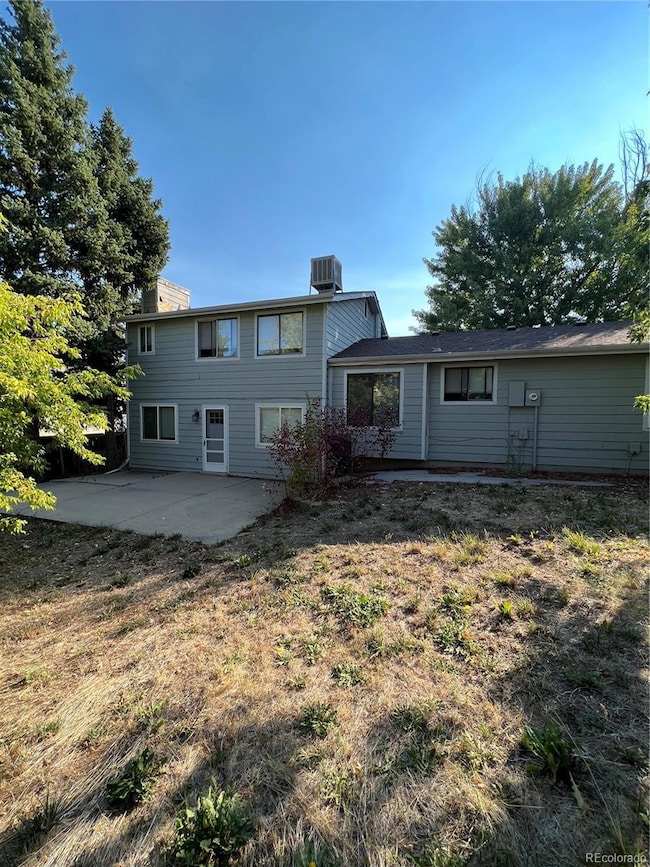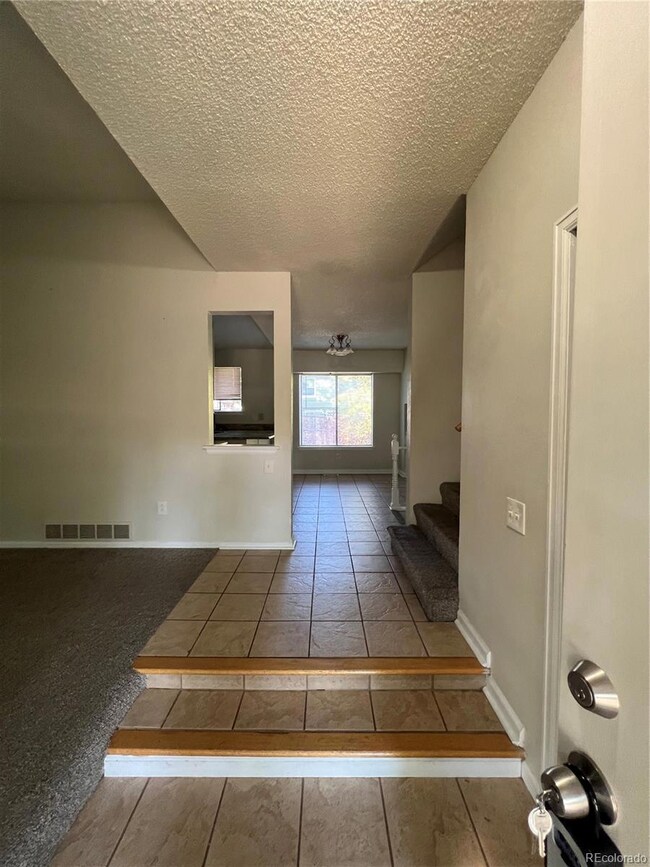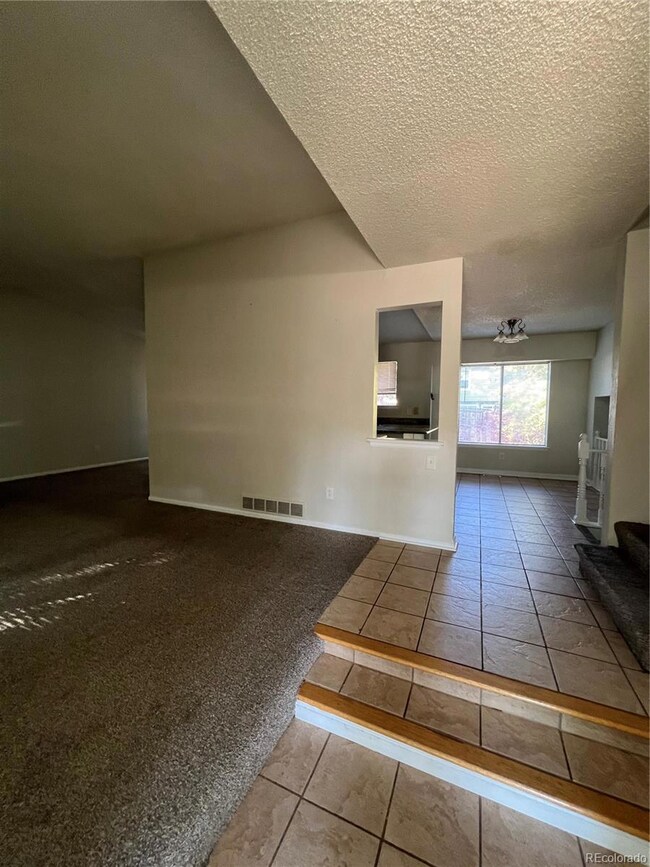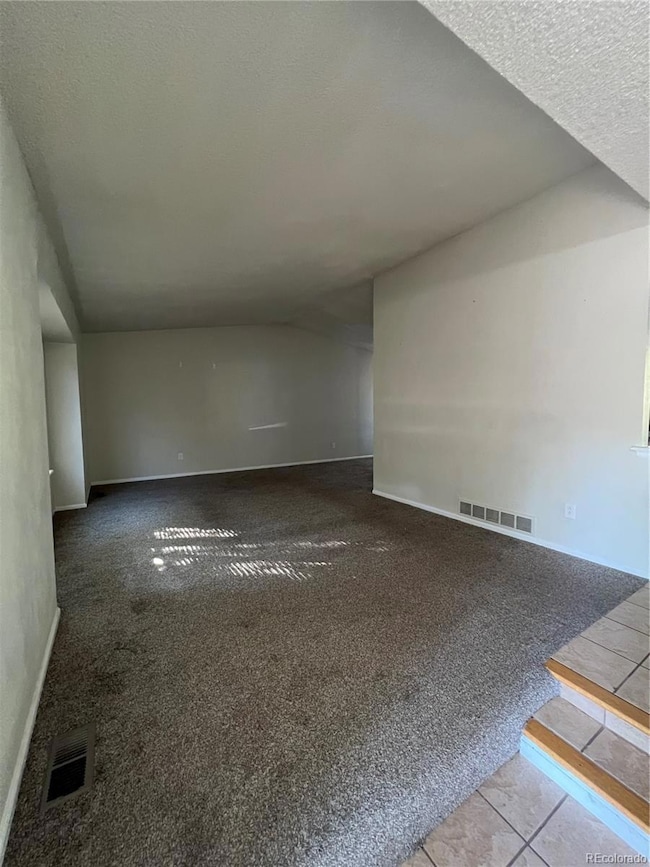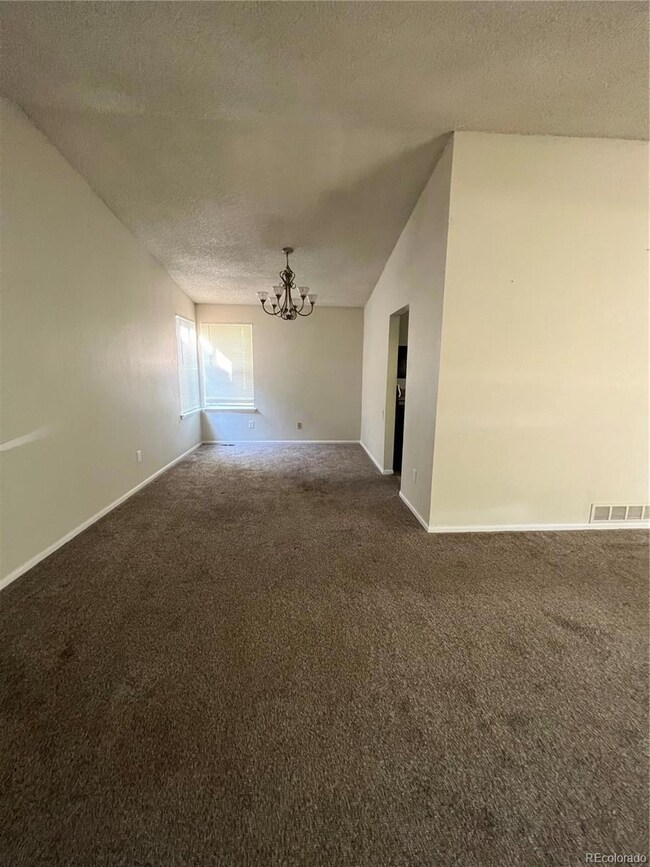2721 S Salida Way Aurora, CO 80013
Aurora Knolls-Hutchinson Heights NeighborhoodEstimated payment $2,858/month
Highlights
- Primary Bedroom Suite
- No HOA
- Eat-In Kitchen
- Vaulted Ceiling
- 2 Car Attached Garage
- Laundry Room
About This Home
Welcome to the highly desirable Hutchinson Heights neighborhood! This spacious home features vaulted ceilings and an open, bright floor plan filled with natural light. The kitchen is beautifully updated with granite countertops and stainless steel appliances, perfect for any home chef. The expansive master suite offers French doors leading to your private master bath, creating a serene retreat. The home’s popular floor plan places all three bedrooms on the upper level for added convenience, while the lower level is ideal for a family rec room or additional living space. The laundry room is conveniently located on the lower level as well. Step outside to a large, fully fenced backyard, perfect for entertaining on warm summer nights. While this property was previously a rental and requires some work, it holds fantastic potential for customization. Located in a great community, this home is clean, bright, and ready for you to make it your own! Don’t miss this opportunity!
Listing Agent
A+ Life's Agency Brokerage Email: boklein@comcast.net License #001316665 Listed on: 10/25/2024
Home Details
Home Type
- Single Family
Est. Annual Taxes
- $2,896
Year Built
- Built in 1980
Lot Details
- 6,882 Sq Ft Lot
- Level Lot
Parking
- 2 Car Attached Garage
Home Design
- Tri-Level Property
- Frame Construction
- Composition Roof
- Wood Siding
- Stone Siding
Interior Spaces
- 1,917 Sq Ft Home
- Vaulted Ceiling
- Family Room
- Dining Room
- Laundry Room
Kitchen
- Eat-In Kitchen
- Oven
- Dishwasher
- Disposal
Bedrooms and Bathrooms
- 3 Bedrooms
- Primary Bedroom Suite
Schools
- Dalton Elementary School
- Columbia Middle School
- Rangeview High School
Utilities
- Evaporated cooling system
- Forced Air Heating System
- Heating System Uses Natural Gas
Community Details
- No Home Owners Association
- Hutchinson Height Subdivision
Listing and Financial Details
- Assessor Parcel Number 031519110
Map
Home Values in the Area
Average Home Value in this Area
Tax History
| Year | Tax Paid | Tax Assessment Tax Assessment Total Assessment is a certain percentage of the fair market value that is determined by local assessors to be the total taxable value of land and additions on the property. | Land | Improvement |
|---|---|---|---|---|
| 2024 | $2,896 | $31,162 | -- | -- |
| 2023 | $2,896 | $31,162 | $0 | $0 |
| 2022 | $2,538 | $25,271 | $0 | $0 |
| 2021 | $2,619 | $25,271 | $0 | $0 |
| 2020 | $2,665 | $25,590 | $0 | $0 |
| 2019 | $2,650 | $25,590 | $0 | $0 |
| 2018 | $2,212 | $20,916 | $0 | $0 |
| 2017 | $1,924 | $20,916 | $0 | $0 |
| 2016 | $1,791 | $19,064 | $0 | $0 |
| 2015 | $1,729 | $19,064 | $0 | $0 |
| 2014 | $1,058 | $11,232 | $0 | $0 |
| 2013 | -- | $13,660 | $0 | $0 |
Property History
| Date | Event | Price | List to Sale | Price per Sq Ft |
|---|---|---|---|---|
| 08/07/2025 08/07/25 | Price Changed | $500,077 | -2.5% | $261 / Sq Ft |
| 06/20/2025 06/20/25 | Price Changed | $512,900 | -0.1% | $268 / Sq Ft |
| 05/14/2025 05/14/25 | Price Changed | $513,400 | -0.1% | $268 / Sq Ft |
| 04/25/2025 04/25/25 | Price Changed | $513,900 | -0.1% | $268 / Sq Ft |
| 04/10/2025 04/10/25 | Price Changed | $514,400 | -0.1% | $268 / Sq Ft |
| 03/21/2025 03/21/25 | Price Changed | $514,900 | -0.1% | $269 / Sq Ft |
| 02/28/2025 02/28/25 | Price Changed | $515,400 | -0.1% | $269 / Sq Ft |
| 02/13/2025 02/13/25 | Price Changed | $515,900 | -0.1% | $269 / Sq Ft |
| 01/29/2025 01/29/25 | Price Changed | $516,400 | -0.2% | $269 / Sq Ft |
| 01/09/2025 01/09/25 | Price Changed | $517,400 | -0.1% | $270 / Sq Ft |
| 12/19/2024 12/19/24 | Price Changed | $517,900 | -0.4% | $270 / Sq Ft |
| 12/12/2024 12/12/24 | Price Changed | $519,900 | -0.2% | $271 / Sq Ft |
| 11/14/2024 11/14/24 | Price Changed | $520,900 | -0.4% | $272 / Sq Ft |
| 11/08/2024 11/08/24 | Price Changed | $522,900 | -0.4% | $273 / Sq Ft |
| 10/25/2024 10/25/24 | For Sale | $524,900 | -- | $274 / Sq Ft |
Purchase History
| Date | Type | Sale Price | Title Company |
|---|---|---|---|
| Quit Claim Deed | -- | Cherry Creek Title Services | |
| Warranty Deed | $350,000 | Chicago Title | |
| Warranty Deed | $275,000 | First American Title | |
| Warranty Deed | $185,500 | Land Title | |
| Interfamily Deed Transfer | -- | North American Title | |
| Deed | -- | -- | |
| Deed | -- | -- | |
| Deed | -- | -- | |
| Deed | -- | -- | |
| Deed | -- | -- |
Mortgage History
| Date | Status | Loan Amount | Loan Type |
|---|---|---|---|
| Previous Owner | $280,000 | Stand Alone First | |
| Previous Owner | $247,500 | Future Advance Clause Open End Mortgage | |
| Previous Owner | $179,809 | FHA | |
| Previous Owner | $109,600 | No Value Available |
Source: REcolorado®
MLS Number: 3201719
APN: 1975-33-2-16-022
- 2757 S Sedalia St
- 2764 S Sedalia St
- 17400 E Brunswick Place
- 17634 E Brown Cir
- 17909 E Brown Place
- 17538 E Baker Place
- 17968 E Amherst Ave
- 2515 S Pagosa St
- 17969 E Brown Place
- 17940 E Brown Place
- 2490 S Rifle St
- 2743 S Waco Way
- 16879 E Amherst Ave
- 17307 E Wesley Ave
- 17512 E Wesley Place
- 17516 E Wesley Place
- 2318 S Rifle St
- 17885 E Bethany Place
- 17846 E Bethany Place
- 17503 E Caspian Place
- 2617 S Salida St
- 2583 S Rifle St
- 2849 S Richfield Way
- 17938 E Amherst Ave
- 17104 E Bethany Cir
- 17976 E Bethany Dr
- 17795 E Cornell Dr
- 17515 E Caspian Place
- 3134 S Richfield St
- 18109 E Lasalle Place
- 2892 S Mobile St
- 2134 S Richfield Way
- 2875 S Tower Way
- 2241 S Buckley Rd Unit 101
- 2557 S Memphis Way
- 16508 E Wesley Ave
- 17886 E Greenwood Dr
- 18741 E Water Dr Unit B
- 3499 S Uravan Way
- 2853 S Biscay Ct
