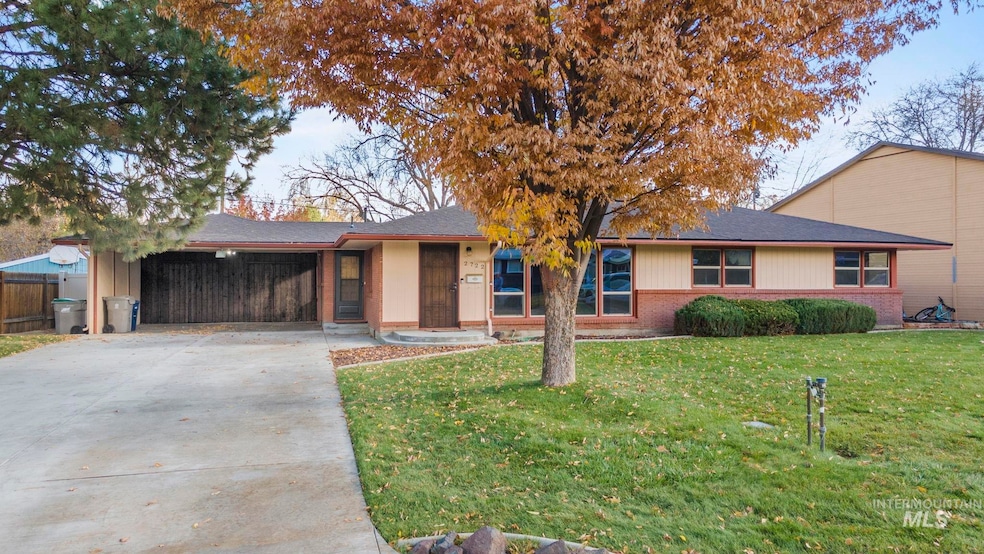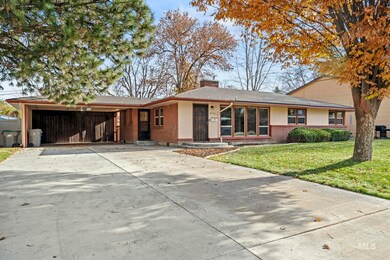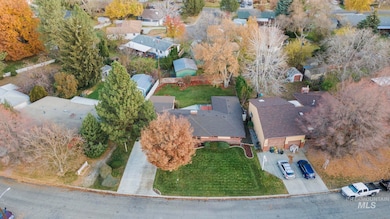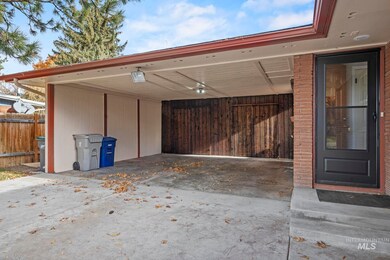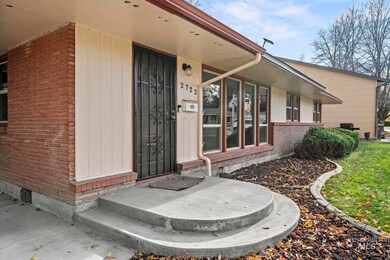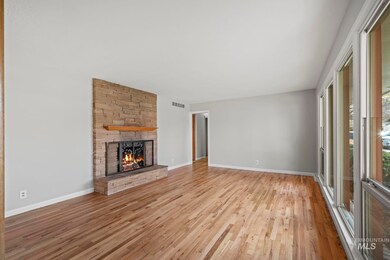
$499,000
- 2 Beds
- 2 Baths
- 1,705 Sq Ft
- 3019 N Woody Dr
- Boise, ID
Price improvement! Fully remodeled and ready to impress! This beautifully updated home features new paint, flooring, light fixtures, baseboards, trim, granite countertops, all new hardware, and new appliances throughout. A new roof was just installed, adding even more value and peace of mind. Step outside to an amazing covered deck, surrounded by mature trees, along with three powered sheds, a
Jason Lowies exp Realty, LLC
