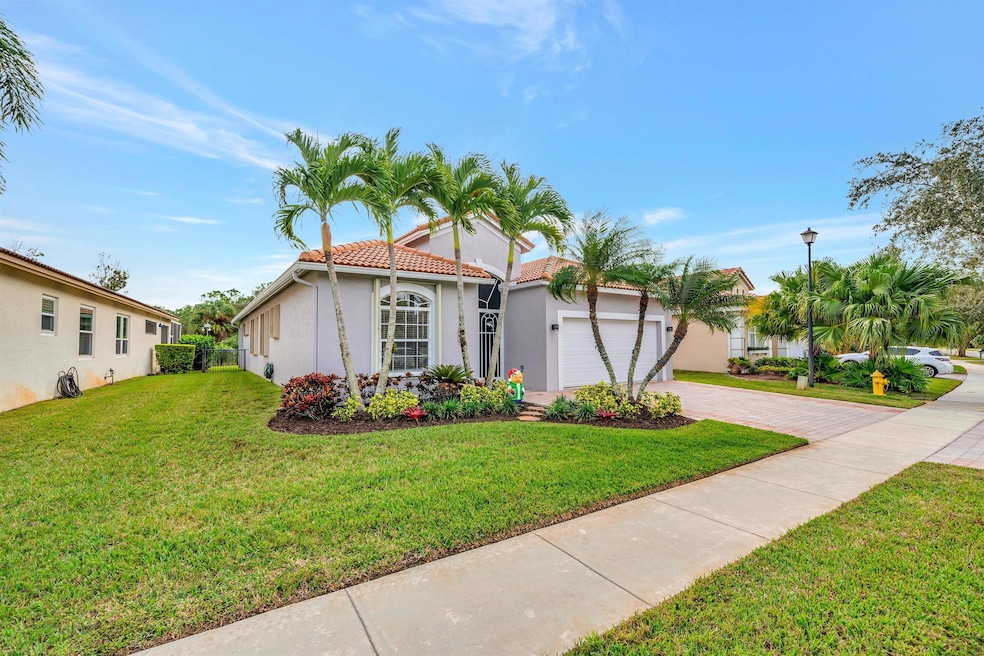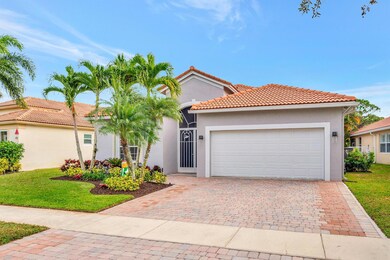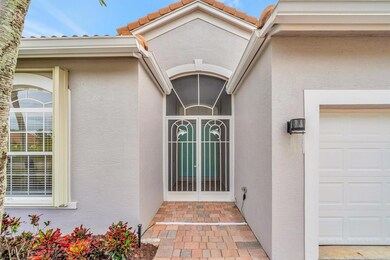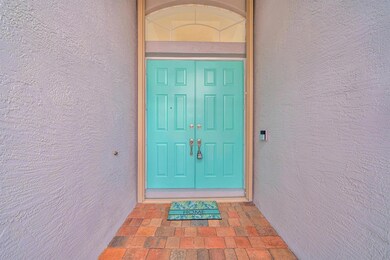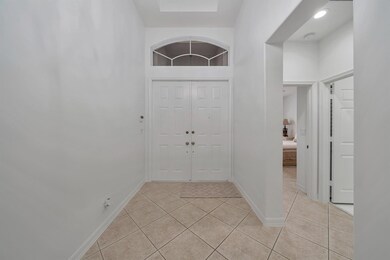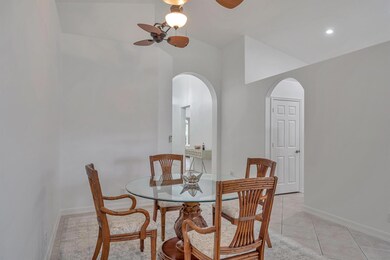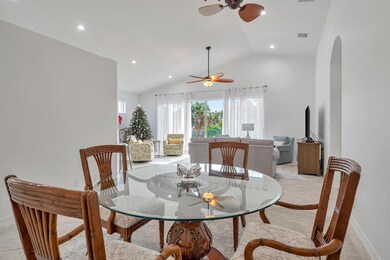
2722 SE Stonebriar Way Stuart, FL 34997
South Stuart NeighborhoodEstimated Value: $558,000 - $605,000
Highlights
- Golf Course Community
- Gated Community
- Vaulted Ceiling
- South Fork High School Rated A-
- Clubhouse
- Community Pool
About This Home
As of February 2024Boasting three bedrooms, two and one-half bathrooms, and an additional office/den, this home provides a spacious and versatile layout ideal for modern living. Elegance meets functionality with a well-designed split floor plan complemented by newer, gleaming stainless-steel appliances in the kitchen, elevating the culinary experience. Tranquility and privacy blend seamlessly in the backyard, offering a serene retreat perfect for relaxation or entertainment. The fresh interior paint accentuates the home's allure, welcoming you into a bright, refreshed space. This residence not only promises comfort but also embodies a harmonious blend of style and practicality, presenting an inviting haven in an idyllic setting.
Home Details
Home Type
- Single Family
Est. Annual Taxes
- $7,258
Year Built
- Built in 2004
Lot Details
- 6,795
HOA Fees
- $177 Monthly HOA Fees
Parking
- 2 Car Garage
- Garage Door Opener
Interior Spaces
- 2,103 Sq Ft Home
- 1-Story Property
- Vaulted Ceiling
- Ceiling Fan
- Entrance Foyer
- Den
- Tile Flooring
- Fire and Smoke Detector
Kitchen
- Electric Range
- Microwave
- Dishwasher
Bedrooms and Bathrooms
- 3 Bedrooms
- Walk-In Closet
- Dual Sinks
- Separate Shower in Primary Bathroom
Laundry
- Laundry Room
- Dryer
Utilities
- Central Heating and Cooling System
- Electric Water Heater
Listing and Financial Details
- Assessor Parcel Number 353841003000049800
Community Details
Overview
- Summerfield Community Subdivision
Amenities
- Clubhouse
Recreation
- Golf Course Community
- Tennis Courts
- Pickleball Courts
- Community Pool
- Trails
Security
- Resident Manager or Management On Site
- Gated Community
Ownership History
Purchase Details
Home Financials for this Owner
Home Financials are based on the most recent Mortgage that was taken out on this home.Purchase Details
Home Financials for this Owner
Home Financials are based on the most recent Mortgage that was taken out on this home.Purchase Details
Similar Homes in Stuart, FL
Home Values in the Area
Average Home Value in this Area
Purchase History
| Date | Buyer | Sale Price | Title Company |
|---|---|---|---|
| Zanellato David Joseph | $585,000 | None Listed On Document | |
| Noyes Dennis A | $275,000 | First American Title Ins Co | |
| Cabot Bette D | $277,000 | -- |
Mortgage History
| Date | Status | Borrower | Loan Amount |
|---|---|---|---|
| Previous Owner | Noyes Dennis A | $175,000 | |
| Previous Owner | Cabot Bette D | $45,500 | |
| Previous Owner | Cabot Bette D | $364,000 |
Property History
| Date | Event | Price | Change | Sq Ft Price |
|---|---|---|---|---|
| 02/28/2024 02/28/24 | Sold | $585,000 | -2.0% | $278 / Sq Ft |
| 01/25/2024 01/25/24 | Pending | -- | -- | -- |
| 01/22/2024 01/22/24 | Price Changed | $597,000 | -4.5% | $284 / Sq Ft |
| 12/13/2023 12/13/23 | For Sale | $625,000 | -- | $297 / Sq Ft |
Tax History Compared to Growth
Tax History
| Year | Tax Paid | Tax Assessment Tax Assessment Total Assessment is a certain percentage of the fair market value that is determined by local assessors to be the total taxable value of land and additions on the property. | Land | Improvement |
|---|---|---|---|---|
| 2024 | $7,258 | $471,810 | $471,810 | $291,810 |
| 2023 | $7,258 | $380,375 | $0 | $0 |
| 2022 | $6,576 | $345,796 | $0 | $0 |
| 2021 | $5,829 | $314,360 | $125,000 | $189,360 |
| 2020 | $5,637 | $304,990 | $120,000 | $184,990 |
| 2019 | $5,632 | $302,170 | $115,000 | $187,170 |
| 2018 | $5,245 | $281,940 | $100,000 | $181,940 |
| 2017 | $4,680 | $278,270 | $135,000 | $143,270 |
| 2016 | $4,803 | $266,010 | $120,000 | $146,010 |
| 2015 | $4,366 | $239,720 | $90,000 | $149,720 |
| 2014 | $4,366 | $252,780 | $93,000 | $159,780 |
Agents Affiliated with this Home
-
Ryan Rippey
R
Seller's Agent in 2024
Ryan Rippey
Fulton Grace Realty
(734) 788-4942
1 in this area
9 Total Sales
-
Christian Noyes
C
Seller Co-Listing Agent in 2024
Christian Noyes
Fulton Grace Realty
(631) 681-4471
1 in this area
7 Total Sales
Map
Source: BeachesMLS
MLS Number: R10942915
APN: 35-38-41-003-000-04980-0
- 0 SE Cove Rd Unit R11014879
- 6840 SE Twin Oaks Cir
- 3033 SE Brierwood Place
- 2285 SE Cove Rd
- 3090 SE Brierwood Place
- 2990 SE Cypress St
- 6040 SE Martinique Dr Unit 102
- 6030 SE Martinique Dr Unit 102
- 6131 SE Martinique Dr Unit 103
- 3401 SE Martinique Trace Unit 101
- 3410 SE Martinique Trace Unit 102
- 6070 SE Martinique Dr Unit 103
- 6130 SE Martinique Dr Unit 201
- 6050 SE Martinique Dr Unit 104
- 7004 SE Twin Oaks Cir
- 6892 SE Warwick Ln
- 5865 SE Rosemont Ave
- 7141 SE Park Trace Ct
- 3027 SE Orchid St
- 6760 SE Park Trace Dr
- 2722 SE Stonebriar Way
- 2714 SE Stonebriar Way
- 2730 SE Stonebriar Way
- 2706 SE Stonebriar Way
- 2738 SE Stonebriar Way
- 2698 SE Stonebriar Way
- 2746 SE Stonebriar Way
- 2713 SE Stonebriar Way
- 2690 SE Stonebriar Way
- 2682 SE Stonebriar Way
- 2747 SE Stonebriar Way
- 2755 SE Stonebriar Way
- 2674 SE Stonebriar Way
- 2770 SE Stonebriar Way
- 2763 SE Stonebriar Way
- 2666 SE Stonebriar Way
- 2778 SE Stonebriar Way
- 2771 SE Stonebriar Way
- 2658 SE Stonebriar Way
