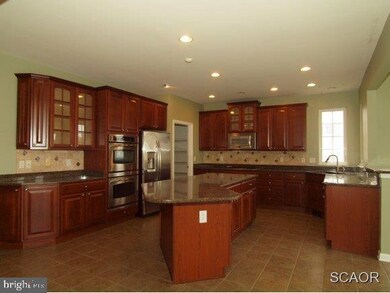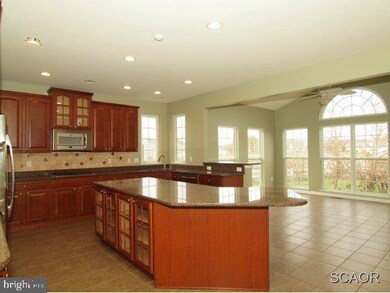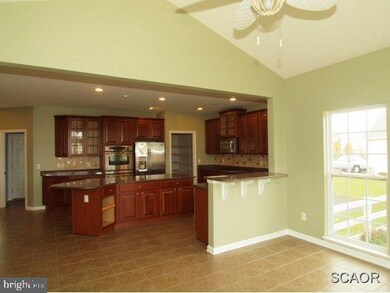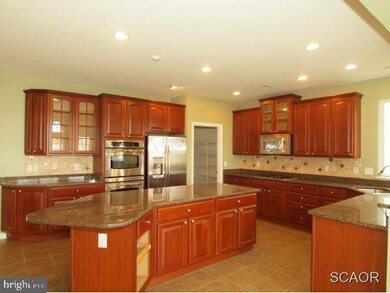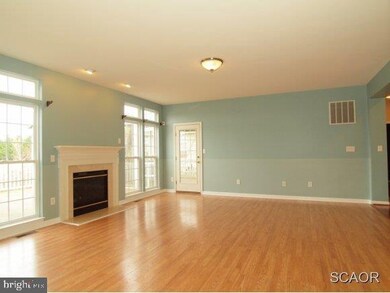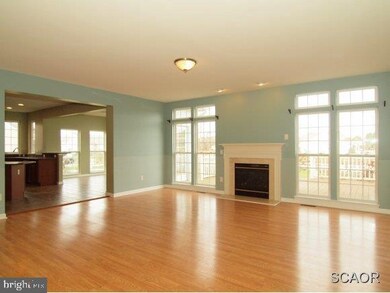
27235 Buckskin Trail Harbeson, DE 19951
Highlights
- Colonial Architecture
- Game Room
- Community Center
- Wood Flooring
- Community Pool
- Den
About This Home
As of September 2022Here is your chance to own a 4BR/4.5BA home less than 8 miles from Lewes. The home features 3,992 sq. ft. of above ground living with a 1,932 sq. ft. finished basement. The basement includes a full bath, media room, rec room, and den. This home has to many upgrades to name. View virtual tour
Last Agent to Sell the Property
Keller Williams Realty License #RA-0020424 Listed on: 02/07/2014

Home Details
Home Type
- Single Family
Est. Annual Taxes
- $2,590
Year Built
- Built in 2006
Lot Details
- 0.58 Acre Lot
- Lot Dimensions are 110x214x69x226
- Cleared Lot
HOA Fees
- $104 Monthly HOA Fees
Home Design
- Colonial Architecture
- Slab Foundation
- Shingle Roof
- Asphalt Roof
- Vinyl Siding
- Stick Built Home
Interior Spaces
- 3,992 Sq Ft Home
- Property has 3 Levels
- Ceiling Fan
- Gas Fireplace
- Insulated Windows
- Window Screens
- Insulated Doors
- Family Room
- Living Room
- Dining Room
- Den
- Game Room
Kitchen
- Breakfast Room
- Double Oven
- Cooktop
- Microwave
- Ice Maker
- Dishwasher
- Disposal
Flooring
- Wood
- Carpet
- Tile or Brick
Bedrooms and Bathrooms
- 4 Bedrooms
- En-Suite Primary Bedroom
Laundry
- Laundry Room
- Washer
- Gas Dryer
- Laundry Chute
Partially Finished Basement
- Basement Fills Entire Space Under The House
- Interior Basement Entry
Parking
- Attached Garage
- Driveway
- Off-Street Parking
Outdoor Features
- Screened Patio
- Porch
Utilities
- Forced Air Heating and Cooling System
- Cooling System Utilizes Bottled Gas
- Heating System Uses Propane
- Propane Water Heater
- Private Sewer
Listing and Financial Details
- Assessor Parcel Number 235-30.00-359.00
Community Details
Overview
- Trails Of Beaver Creek Subdivision
Amenities
- Community Center
Recreation
- Community Pool
Ownership History
Purchase Details
Home Financials for this Owner
Home Financials are based on the most recent Mortgage that was taken out on this home.Purchase Details
Purchase Details
Home Financials for this Owner
Home Financials are based on the most recent Mortgage that was taken out on this home.Purchase Details
Similar Homes in Harbeson, DE
Home Values in the Area
Average Home Value in this Area
Purchase History
| Date | Type | Sale Price | Title Company |
|---|---|---|---|
| Special Warranty Deed | $509,700 | -- | |
| Deed | $388,520 | -- | |
| Interfamily Deed Transfer | -- | -- | |
| Sheriffs Deed | $200,000 | -- |
Mortgage History
| Date | Status | Loan Amount | Loan Type |
|---|---|---|---|
| Open | $349,000 | New Conventional |
Property History
| Date | Event | Price | Change | Sq Ft Price |
|---|---|---|---|---|
| 09/14/2022 09/14/22 | Sold | $509,700 | 0.0% | $90 / Sq Ft |
| 07/08/2022 07/08/22 | Pending | -- | -- | -- |
| 07/05/2022 07/05/22 | Off Market | $509,700 | -- | -- |
| 06/09/2022 06/09/22 | Price Changed | $523,700 | -5.0% | $92 / Sq Ft |
| 05/09/2022 05/09/22 | For Sale | $551,250 | +43.9% | $97 / Sq Ft |
| 05/22/2015 05/22/15 | Sold | $383,000 | 0.0% | $96 / Sq Ft |
| 02/04/2015 02/04/15 | Pending | -- | -- | -- |
| 02/07/2014 02/07/14 | For Sale | $383,000 | -- | $96 / Sq Ft |
Tax History Compared to Growth
Tax History
| Year | Tax Paid | Tax Assessment Tax Assessment Total Assessment is a certain percentage of the fair market value that is determined by local assessors to be the total taxable value of land and additions on the property. | Land | Improvement |
|---|---|---|---|---|
| 2024 | $2,590 | $52,550 | $4,000 | $48,550 |
| 2023 | $2,588 | $52,550 | $4,000 | $48,550 |
| 2022 | $2,498 | $52,550 | $4,000 | $48,550 |
| 2021 | $2,475 | $52,550 | $4,000 | $48,550 |
| 2020 | $2,467 | $52,550 | $4,000 | $48,550 |
| 2019 | $2,471 | $52,550 | $4,000 | $48,550 |
| 2018 | $2,308 | $52,550 | $0 | $0 |
| 2017 | $2,210 | $52,550 | $0 | $0 |
| 2016 | $2,099 | $52,550 | $0 | $0 |
| 2015 | $1,832 | $52,550 | $0 | $0 |
| 2014 | $1,792 | $52,550 | $0 | $0 |
Agents Affiliated with this Home
-
Joseph Larrimore
J
Seller's Agent in 2022
Joseph Larrimore
Classic Realty
(302) 270-8499
1 in this area
37 Total Sales
-
Donald Schlater
D
Buyer's Agent in 2022
Donald Schlater
BHHS PenFed (actual)
(302) 542-5086
1 in this area
12 Total Sales
-
Russell Griffin

Seller's Agent in 2015
Russell Griffin
Keller Williams Realty
(302) 745-1083
1 in this area
903 Total Sales
-
Glenn Griffin
G
Seller Co-Listing Agent in 2015
Glenn Griffin
Keller Williams Realty
(302) 448-6167
53 Total Sales
-
Gregory Sizemore

Buyer's Agent in 2015
Gregory Sizemore
RE/MAX
(302) 245-7775
10 Total Sales
Map
Source: Bright MLS
MLS Number: 1000979812
APN: 235-30.00-359.00
- 19062 Timbercreek Dr Unit 46
- TBD Lewes Georgetown Hwy
- 19047 Timbercreek Dr
- 27477 Covered Bridge Trail
- 27450 Covered Bridge Trail
- 18390 Hudson Rd
- 18354 Hudson Rd
- 18853 Riverwalk Dr
- Fisher Rd and Monarch Way
- Fisher Rd and Monarch Way
- Fisher Rd and Monarch Way
- Fisher Rd and Monarch Way
- Fisher Rd and Monarch Way
- Fisher Rd and Monarch Way
- Fisher Rd and Monarch Way
- Fisher Rd and Monarch Way
- 28510 Blossom Ln
- 18877 Riverwalk Dr
- 28520 Blossom Ln
- 207 N Lake Dr

