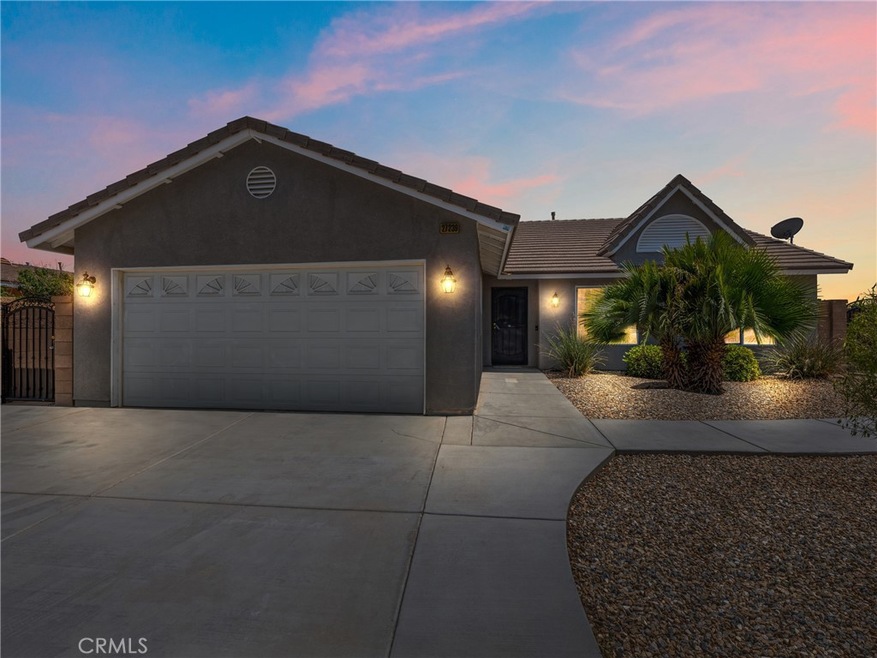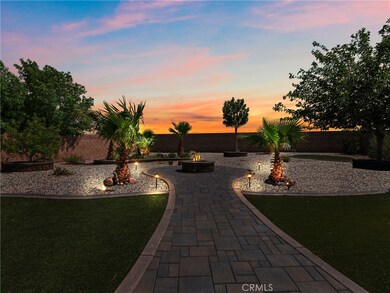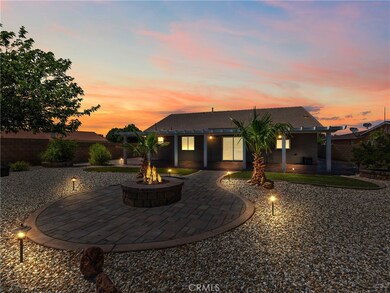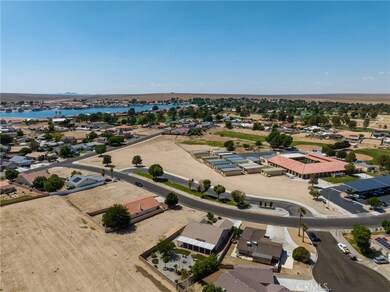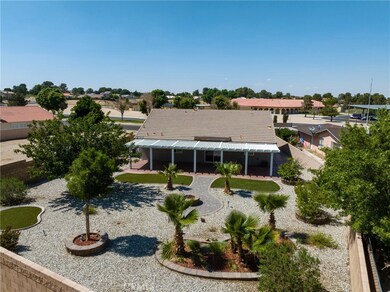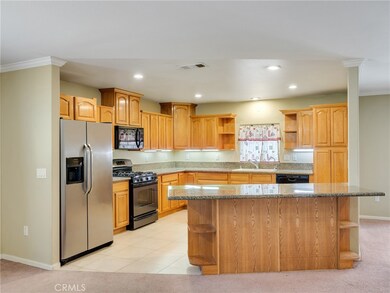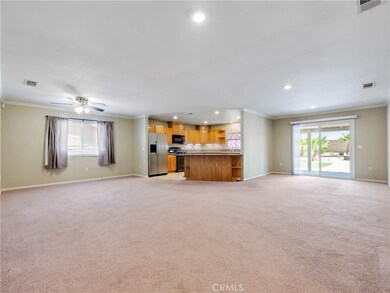
27239 Peach Tree Ln Helendale, CA 92342
Highlights
- Boat Dock
- Fishing
- Granite Countertops
- Golf Course Community
- Community Lake
- Covered patio or porch
About This Home
As of August 2023Introducing an exquisite single-story home nestled in the Silver Lakes community in Helendale. The moment you arrive, the stunning low maintenance landscaping enhances the captivating curb appeal. Boasting a generous 1836 square feet, this residence offers four bedrooms and three bathrooms, situated on a meticulously landscaped yard spanning over 10,000 square feet. Enclosed by a sturdy block wall and elegant wrought iron gates, this home provides privacy and security.
Step inside and be welcomed by a seamless flow from the dining area to the well-appointed gourmet kitchen. Adorned with granite countertops, including a bar top seating area, this kitchen boasts ample counter and cabinet space to accommodate all your culinary needs. A master bedroom awaits, featuring dual granite top sinks with cabinet storage, an impressive walk-in shower, and a spacious walk-in closet. Additionally, there are three generously sized bedrooms and a well-equipped laundry room complete with a front load washer and dryer.
The backyard has recently undergone a remarkable transformation, showcasing exquisite rock-scaping, stamped concrete, pavers, a cozy gas fire pit, and an Alumawood covered patio. Entertain guests under the enchanting patio, enhanced by recessed lighting and cooled by outdoor ceiling fans. The patio is also prepped for a barbecue setup or the creation of a BBQ island paradise.
Beyond the bounds of this remarkable home, indulge in the extraordinary amenities offered by the Silver Lakes community. Embrace the tranquility of two bass and trout stocked lakes, perfect for fishing enthusiasts. Enjoy a round of golf on the 27-hole golf course or relax in the clubhouse, complete with a pool, hot tub, and sauna. The second-story gym offers a picturesque view overlooking the captivating Silver Lakes area. Additional amenities include a library, RV park, and an equestrian area, allowing for a truly fulfilling lifestyle. Furthermore, three gas stations and stores are conveniently within walking distance, ensuring convenience for everyday needs.
Last Agent to Sell the Property
Coldwell Banker Home Source License #01456944 Listed on: 05/28/2023

Home Details
Home Type
- Single Family
Est. Annual Taxes
- $4,691
Year Built
- Built in 2007
Lot Details
- 10,500 Sq Ft Lot
- Drip System Landscaping
- Sprinkler System
- Back Yard
- Property is zoned RS
HOA Fees
- $199 Monthly HOA Fees
Parking
- 2 Car Attached Garage
Home Design
- Planned Development
- Tile Roof
- Stucco
Interior Spaces
- 1,836 Sq Ft Home
- 1-Story Property
- Laundry Room
Kitchen
- Dishwasher
- Granite Countertops
Flooring
- Carpet
- Tile
Bedrooms and Bathrooms
- 4 Main Level Bedrooms
- 3 Full Bathrooms
Home Security
- Carbon Monoxide Detectors
- Fire and Smoke Detector
Additional Features
- Covered patio or porch
- Suburban Location
- Central Heating and Cooling System
Listing and Financial Details
- Tax Lot 26
- Tax Tract Number 8316
- Assessor Parcel Number 0467563120000
- $641 per year additional tax assessments
Community Details
Overview
- Silver Lakes Association, Phone Number (760) 245-1606
- Community Lake
Recreation
- Boat Dock
- Pier or Dock
- Golf Course Community
- Fishing
- Bike Trail
Ownership History
Purchase Details
Home Financials for this Owner
Home Financials are based on the most recent Mortgage that was taken out on this home.Purchase Details
Home Financials for this Owner
Home Financials are based on the most recent Mortgage that was taken out on this home.Purchase Details
Home Financials for this Owner
Home Financials are based on the most recent Mortgage that was taken out on this home.Purchase Details
Home Financials for this Owner
Home Financials are based on the most recent Mortgage that was taken out on this home.Purchase Details
Purchase Details
Home Financials for this Owner
Home Financials are based on the most recent Mortgage that was taken out on this home.Purchase Details
Purchase Details
Home Financials for this Owner
Home Financials are based on the most recent Mortgage that was taken out on this home.Purchase Details
Home Financials for this Owner
Home Financials are based on the most recent Mortgage that was taken out on this home.Purchase Details
Home Financials for this Owner
Home Financials are based on the most recent Mortgage that was taken out on this home.Purchase Details
Purchase Details
Similar Homes in Helendale, CA
Home Values in the Area
Average Home Value in this Area
Purchase History
| Date | Type | Sale Price | Title Company |
|---|---|---|---|
| Deed | -- | Chicago Title | |
| Grant Deed | $374,000 | Chicago Title | |
| Interfamily Deed Transfer | -- | North American Title Company | |
| Interfamily Deed Transfer | -- | North American Title Company | |
| Interfamily Deed Transfer | -- | Wfg National Title Co Of Ca | |
| Interfamily Deed Transfer | -- | Wfg National Title Co Of Ca | |
| Interfamily Deed Transfer | -- | None Available | |
| Grant Deed | $158,000 | Fidelity National Title Co | |
| Trustee Deed | $98,566 | Orange Coast Title | |
| Quit Claim Deed | -- | United Title Company | |
| Grant Deed | $445,000 | United Title Company | |
| Grant Deed | $50,000 | United Title | |
| Interfamily Deed Transfer | -- | United Title | |
| Grant Deed | $30,000 | Fidelity National Title Co | |
| Interfamily Deed Transfer | -- | -- |
Mortgage History
| Date | Status | Loan Amount | Loan Type |
|---|---|---|---|
| Open | $13,090 | New Conventional | |
| Open | $367,225 | FHA | |
| Previous Owner | $178,000 | New Conventional | |
| Previous Owner | $172,500 | New Conventional | |
| Previous Owner | $32,500 | Credit Line Revolving | |
| Previous Owner | $145,147 | FHA | |
| Previous Owner | $155,175 | FHA | |
| Previous Owner | $89,000 | Stand Alone Second | |
| Previous Owner | $356,000 | Balloon | |
| Previous Owner | $250,000 | Unknown | |
| Previous Owner | $30,000 | Fannie Mae Freddie Mac | |
| Previous Owner | $3,380 | Purchase Money Mortgage | |
| Previous Owner | $220,000 | Purchase Money Mortgage | |
| Closed | $18,000 | No Value Available |
Property History
| Date | Event | Price | Change | Sq Ft Price |
|---|---|---|---|---|
| 07/13/2025 07/13/25 | For Sale | $399,000 | +6.7% | $217 / Sq Ft |
| 08/17/2023 08/17/23 | Sold | $374,000 | -0.8% | $204 / Sq Ft |
| 07/03/2023 07/03/23 | Pending | -- | -- | -- |
| 06/19/2023 06/19/23 | For Sale | $377,000 | 0.0% | $205 / Sq Ft |
| 05/30/2023 05/30/23 | Pending | -- | -- | -- |
| 05/28/2023 05/28/23 | For Sale | $377,000 | -- | $205 / Sq Ft |
Tax History Compared to Growth
Tax History
| Year | Tax Paid | Tax Assessment Tax Assessment Total Assessment is a certain percentage of the fair market value that is determined by local assessors to be the total taxable value of land and additions on the property. | Land | Improvement |
|---|---|---|---|---|
| 2025 | $4,691 | $381,480 | $76,296 | $305,184 |
| 2024 | $4,691 | $374,000 | $74,800 | $299,200 |
| 2023 | $2,592 | $195,566 | $24,756 | $170,810 |
| 2022 | $2,558 | $191,732 | $24,271 | $167,461 |
| 2021 | $2,511 | $187,972 | $23,795 | $164,177 |
| 2020 | $2,464 | $186,045 | $23,551 | $162,494 |
| 2019 | $2,440 | $182,397 | $23,089 | $159,308 |
| 2018 | $2,536 | $178,820 | $22,636 | $156,184 |
| 2017 | $2,361 | $175,314 | $22,192 | $153,122 |
| 2016 | $2,335 | $171,877 | $21,757 | $150,120 |
| 2015 | $2,139 | $169,295 | $21,430 | $147,865 |
| 2014 | $2,105 | $161,000 | $23,000 | $138,000 |
Agents Affiliated with this Home
-
Kristina Vanderpool

Seller's Agent in 2025
Kristina Vanderpool
Coldwell Banker Home Source
(760) 617-8026
13 in this area
183 Total Sales
-
Victor Randolph

Seller's Agent in 2023
Victor Randolph
Coldwell Banker Home Source
(760) 887-3905
1 in this area
109 Total Sales
-
JOSIE RAMIREZ

Buyer's Agent in 2023
JOSIE RAMIREZ
PONCE & PONCE REALTY, INC
(909) 213-9522
3 in this area
30 Total Sales
Map
Source: California Regional Multiple Listing Service (CRMLS)
MLS Number: HD23093589
APN: 0467-563-12
- 15077 Birdie Ln
- 15080 Birdie Ln
- 27231 Peach Tree Ln
- 0 Strawberry Ln Unit HD24135524
- 14934 Autumn Ln
- 27239 Aspen Ct
- 27229 Aspen Ct
- 27160 Vista Rd Unit 38
- 27160 Vista Rd Unit 37
- 27160 Vista Rd Unit 36
- 27160 Vista Rd Unit 45
- 14910 Fireside Ln
- 15070 Shady Elm Ln
- 14996 Shady Elm Ln
- 14852 Autumn Ln
- 27333 Lakeview Dr
- 26900 Vista Rd
- 0 Chaparral Ln Unit HD25078136
- 0 Chaparral Ln Unit HD24229436
- 0 Chaparral Ln Unit CV24046194
