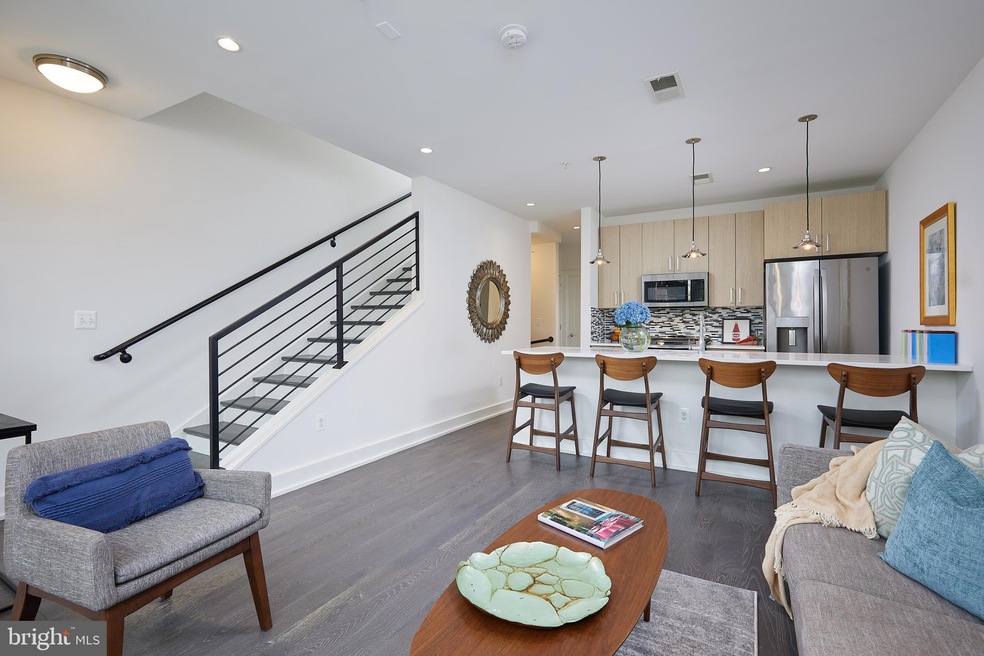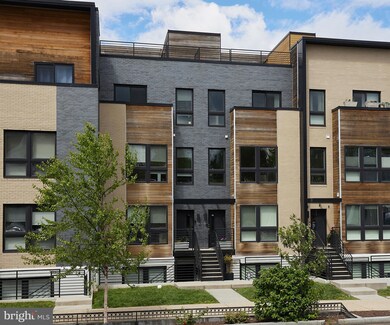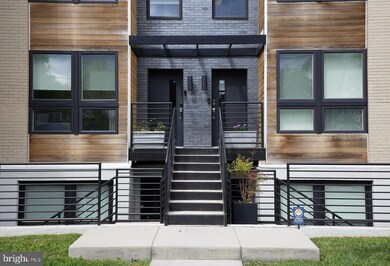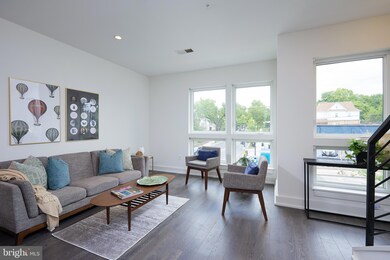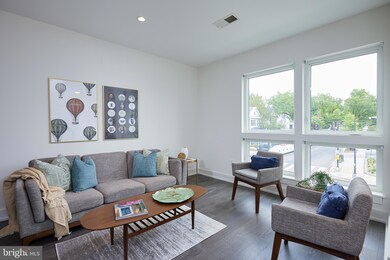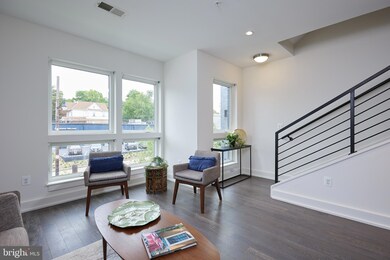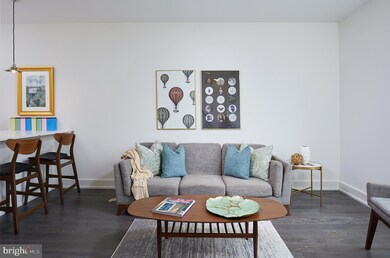
2724 12th St NE Unit 18 Washington, DC 20018
Brookland NeighborhoodHighlights
- Eat-In Gourmet Kitchen
- Deck
- Wood Flooring
- Open Floorplan
- Contemporary Architecture
- 3-minute walk to Noyes Park
About This Home
As of June 2023Sun-filled, spacious, and move-in ready! Fully refreshed and ready for its new owner, this rarely available 3 bedroom, 3 full bath townhouse condo checks all of the boxes on your wishlist: 1250+ square feet of living space, bountiful windows, wood flooring throughout, tall ceilings, amazing closets, fabulous open kitchen with plentiful cabinet and counter space, PARKING, private balcony plus A STELLAR PRIVATE ROOF TERRACE with 360 degree monumental views! All of these terrific features blend seamlessly with an exceptional open floor plan to create an absolutely sensational living space.
Want to venture out? The much adored Brookland location puts countless urban delights virtually at your doorstep! So close to so much great stuff: Noyes Park, Artswalk, Menomale, Brookland’s Finest, Primrose, Bryant Street, Almo drafthouse, Salumeria 2703, Calabash, Giant Food, H Street shopping, Union Market, yoga and lots, lots more! Excellent access to METRO (RIA stop is .5 miles and Brookland is .8 miles!) DC’s coveted “H” bus line also runs at close proximity and will deliver you to where you need to go with great ease. Prefer driving? A dedicated (P7) parking space for the unit sits just directly at the rear of the building.
This special offering meets (and beats!) the needs of a modern urban lifestyle
Last Buyer's Agent
Berkshire Hathaway HomeServices PenFed Realty License #SP98371799

Property Details
Home Type
- Condominium
Est. Annual Taxes
- $4,556
Year Built
- Built in 2016
HOA Fees
- $388 Monthly HOA Fees
Parking
- 1 Car Attached Garage
Home Design
- Contemporary Architecture
- Wood Siding
- Brick Front
Interior Spaces
- 1,250 Sq Ft Home
- Property has 2 Levels
- Open Floorplan
- Recessed Lighting
- Window Treatments
- Wood Flooring
Kitchen
- Eat-In Gourmet Kitchen
- Breakfast Area or Nook
- Gas Oven or Range
- Stove
- Built-In Microwave
- Dishwasher
- Stainless Steel Appliances
- Kitchen Island
- Disposal
Bedrooms and Bathrooms
- En-Suite Bathroom
- Bathtub with Shower
- Walk-in Shower
Laundry
- Laundry in unit
- Dryer
- Washer
Home Security
Outdoor Features
- Balcony
- Deck
- Exterior Lighting
Utilities
- Forced Air Heating and Cooling System
- Natural Gas Water Heater
Listing and Financial Details
- Tax Lot 2018
- Assessor Parcel Number 3873//2018
Community Details
Overview
- Association fees include gas, lawn maintenance, sewer, trash, water, parking fee
- Low-Rise Condominium
- Brooks Row Condos
- Brookland Community
- Brookland Subdivision
- Property Manager
Pet Policy
- Dogs and Cats Allowed
Security
- Fire and Smoke Detector
Ownership History
Purchase Details
Home Financials for this Owner
Home Financials are based on the most recent Mortgage that was taken out on this home.Purchase Details
Home Financials for this Owner
Home Financials are based on the most recent Mortgage that was taken out on this home.Purchase Details
Home Financials for this Owner
Home Financials are based on the most recent Mortgage that was taken out on this home.Similar Homes in the area
Home Values in the Area
Average Home Value in this Area
Purchase History
| Date | Type | Sale Price | Title Company |
|---|---|---|---|
| Deed | $720,000 | First American Title Insurance | |
| Special Warranty Deed | $630,000 | Kvs Title Llc | |
| Special Warranty Deed | $585,900 | None Available |
Mortgage History
| Date | Status | Loan Amount | Loan Type |
|---|---|---|---|
| Open | $576,000 | New Conventional | |
| Previous Owner | $585,750 | New Conventional | |
| Previous Owner | $598,500 | New Conventional | |
| Previous Owner | $556,605 | New Conventional |
Property History
| Date | Event | Price | Change | Sq Ft Price |
|---|---|---|---|---|
| 06/23/2023 06/23/23 | Sold | $720,000 | -0.7% | $576 / Sq Ft |
| 05/04/2023 05/04/23 | For Sale | $725,000 | +15.1% | $580 / Sq Ft |
| 07/10/2019 07/10/19 | Sold | $630,000 | -2.9% | $507 / Sq Ft |
| 06/07/2019 06/07/19 | Pending | -- | -- | -- |
| 05/28/2019 05/28/19 | Price Changed | $649,000 | -3.0% | $523 / Sq Ft |
| 05/09/2019 05/09/19 | For Sale | $669,000 | -- | $539 / Sq Ft |
Tax History Compared to Growth
Tax History
| Year | Tax Paid | Tax Assessment Tax Assessment Total Assessment is a certain percentage of the fair market value that is determined by local assessors to be the total taxable value of land and additions on the property. | Land | Improvement |
|---|---|---|---|---|
| 2024 | $5,359 | $645,600 | $193,680 | $451,920 |
| 2023 | $4,612 | $641,300 | $192,390 | $448,910 |
| 2022 | $4,556 | $628,520 | $188,560 | $439,960 |
| 2021 | $4,585 | $629,040 | $188,710 | $440,330 |
| 2020 | $4,414 | $594,940 | $178,480 | $416,460 |
| 2019 | $3,907 | $534,480 | $160,340 | $374,140 |
| 2018 | $3,920 | $534,480 | $0 | $0 |
| 2017 | $3,927 | $534,480 | $0 | $0 |
Agents Affiliated with this Home
-
Gordon Harrison

Seller's Agent in 2023
Gordon Harrison
Compass
(202) 557-9908
1 in this area
72 Total Sales
-
Jed Smith
J
Seller Co-Listing Agent in 2023
Jed Smith
Compass
(903) 736-8984
1 in this area
24 Total Sales
-
Christopher Dudley

Buyer's Agent in 2023
Christopher Dudley
BHHS PenFed (actual)
(202) 297-3047
1 in this area
174 Total Sales
-
Eva Davis

Seller's Agent in 2019
Eva Davis
Compass
(202) 271-2456
3 in this area
213 Total Sales
Map
Source: Bright MLS
MLS Number: DCDC2094284
APN: 3873-2018
- 2710 12th St NE
- 2724 12th St NE Unit 1
- 2724 12th St NE Unit 19
- 1008 Douglas St NE
- 1016 Rhode Island Ave NE Unit 2
- 1016 Rhode Island Ave NE Unit 5
- 1016 Rhode Island Ave NE Unit 1
- 1016 Rhode Island Ave NE Unit 6
- 1016 Rhode Island Ave NE Unit 7
- 2714 10th St NE
- 1235 Franklin St NE
- 1263 Evarts St NE
- 1002 Rhode Island Ave NE Unit 8
- 1002 Rhode Island Ave NE Unit 3
- 1001 Rhode Island Ave NE Unit 101
- 1001 Rhode Island Ave NE Unit 204
- 1001 Rhode Island Ave NE Unit 202
- 1001 Rhode Island Ave NE Unit 201
- 1303 Girard St NE
- 1007 Bryant St NE Unit 3
