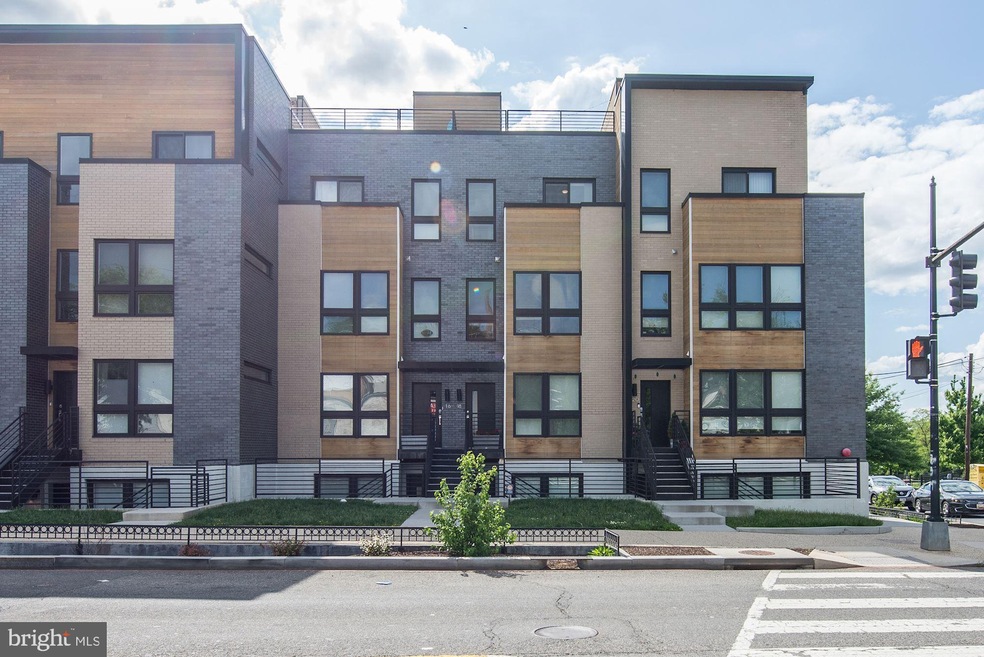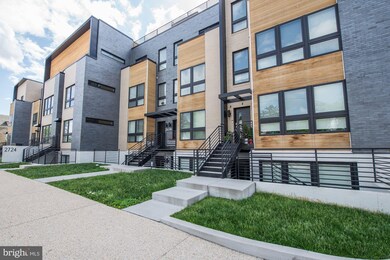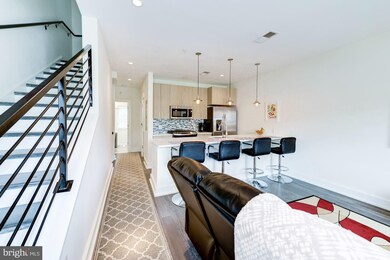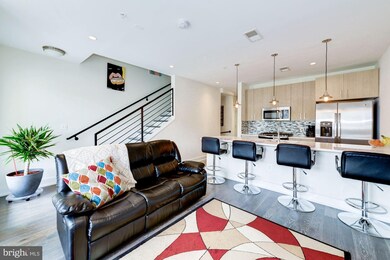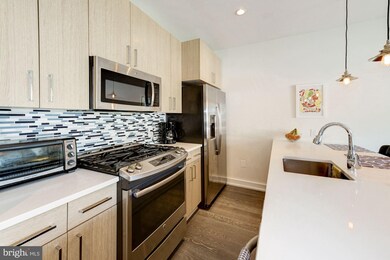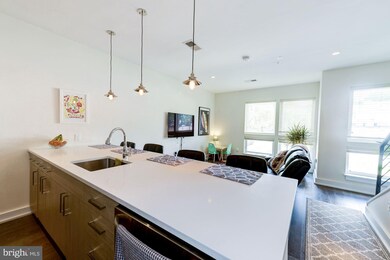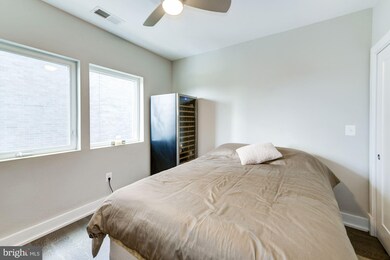
2724 12th St NE Unit 18 Washington, DC 20018
Brookland NeighborhoodHighlights
- Eat-In Gourmet Kitchen
- Deck
- Wood Flooring
- Open Floorplan
- Contemporary Architecture
- 3-minute walk to Noyes Park
About This Home
As of June 2023This 2 year-old, upper level two-story condo feels like a townhome and has hardwood floors throughout. It includes an open concept kitchen/dining/living room with a full bed and full bath on the main floor. Upstairs is an Owner's Suite, a second bedroom with a balcony, a full bath, and the washer/dryer. The condo includes a private rooftop terrace with views of Catholic University Basilica and beyond. There is one separately deeded parking spot and another one right next to it for sale, if needed. The condo is only .5 miles from the Rhode Island Ave Metro and .7 miles from the Brookland metro. There is a bike trail a couple blocks away that goes all the way to Union Station. Across the street is the restaurant Menomale and its a few blocks further to restaurants, shops, and parks in the Brookland neighborhood. Monthly condo fee of $348.18 which includes gas, water, insurance, management, reserve funds, sewer, snow removal, trash, exterior maintenance and landscaping.
Property Details
Home Type
- Condominium
Est. Annual Taxes
- $3,919
Year Built
- Built in 2016
HOA Fees
- $348 Monthly HOA Fees
Parking
- 1 Car Attached Garage
Home Design
- Contemporary Architecture
- Wood Siding
- Brick Front
Interior Spaces
- 1,242 Sq Ft Home
- Property has 2 Levels
- Open Floorplan
- Ceiling Fan
- Window Treatments
- Bay Window
- Wood Flooring
Kitchen
- Eat-In Gourmet Kitchen
- Breakfast Area or Nook
- Gas Oven or Range
- Stove
- Built-In Microwave
- Freezer
- Ice Maker
- Dishwasher
- Stainless Steel Appliances
- Disposal
Bedrooms and Bathrooms
- En-Suite Bathroom
Laundry
- Dryer
- Washer
Outdoor Features
- Balcony
- Deck
- Exterior Lighting
Additional Features
- Property is in very good condition
- Forced Air Heating and Cooling System
Community Details
- Association fees include lawn maintenance, gas, trash, sewer, water
- Low-Rise Condominium
- Brookland Community
- Brookland Subdivision
- Property Manager
Listing and Financial Details
- Tax Lot 2018
- Assessor Parcel Number 3873//2018
Ownership History
Purchase Details
Home Financials for this Owner
Home Financials are based on the most recent Mortgage that was taken out on this home.Purchase Details
Home Financials for this Owner
Home Financials are based on the most recent Mortgage that was taken out on this home.Purchase Details
Home Financials for this Owner
Home Financials are based on the most recent Mortgage that was taken out on this home.Similar Homes in Washington, DC
Home Values in the Area
Average Home Value in this Area
Purchase History
| Date | Type | Sale Price | Title Company |
|---|---|---|---|
| Deed | $720,000 | First American Title Insurance | |
| Special Warranty Deed | $630,000 | Kvs Title Llc | |
| Special Warranty Deed | $585,900 | None Available |
Mortgage History
| Date | Status | Loan Amount | Loan Type |
|---|---|---|---|
| Open | $576,000 | New Conventional | |
| Previous Owner | $585,750 | New Conventional | |
| Previous Owner | $598,500 | New Conventional | |
| Previous Owner | $556,605 | New Conventional |
Property History
| Date | Event | Price | Change | Sq Ft Price |
|---|---|---|---|---|
| 06/23/2023 06/23/23 | Sold | $720,000 | -0.7% | $576 / Sq Ft |
| 05/04/2023 05/04/23 | For Sale | $725,000 | +15.1% | $580 / Sq Ft |
| 07/10/2019 07/10/19 | Sold | $630,000 | -2.9% | $507 / Sq Ft |
| 06/07/2019 06/07/19 | Pending | -- | -- | -- |
| 05/28/2019 05/28/19 | Price Changed | $649,000 | -3.0% | $523 / Sq Ft |
| 05/09/2019 05/09/19 | For Sale | $669,000 | -- | $539 / Sq Ft |
Tax History Compared to Growth
Tax History
| Year | Tax Paid | Tax Assessment Tax Assessment Total Assessment is a certain percentage of the fair market value that is determined by local assessors to be the total taxable value of land and additions on the property. | Land | Improvement |
|---|---|---|---|---|
| 2024 | $5,359 | $645,600 | $193,680 | $451,920 |
| 2023 | $4,612 | $641,300 | $192,390 | $448,910 |
| 2022 | $4,556 | $628,520 | $188,560 | $439,960 |
| 2021 | $4,585 | $629,040 | $188,710 | $440,330 |
| 2020 | $4,414 | $594,940 | $178,480 | $416,460 |
| 2019 | $3,907 | $534,480 | $160,340 | $374,140 |
| 2018 | $3,920 | $534,480 | $0 | $0 |
| 2017 | $3,927 | $534,480 | $0 | $0 |
Agents Affiliated with this Home
-
Gordon Harrison

Seller's Agent in 2023
Gordon Harrison
Compass
(202) 557-9908
1 in this area
72 Total Sales
-
Jed Smith
J
Seller Co-Listing Agent in 2023
Jed Smith
Compass
(903) 736-8984
1 in this area
24 Total Sales
-
Christopher Dudley

Buyer's Agent in 2023
Christopher Dudley
BHHS PenFed (actual)
(202) 297-3047
1 in this area
174 Total Sales
-
Eva Davis

Seller's Agent in 2019
Eva Davis
Compass
(202) 271-2456
3 in this area
213 Total Sales
Map
Source: Bright MLS
MLS Number: DCDC425898
APN: 3873-2018
- 2710 12th St NE
- 2724 12th St NE Unit 1
- 2724 12th St NE Unit 19
- 1008 Douglas St NE
- 1016 Rhode Island Ave NE Unit 2
- 1016 Rhode Island Ave NE Unit 5
- 1016 Rhode Island Ave NE Unit 1
- 1016 Rhode Island Ave NE Unit 6
- 1016 Rhode Island Ave NE Unit 7
- 2714 10th St NE
- 1235 Franklin St NE
- 1263 Evarts St NE
- 1002 Rhode Island Ave NE Unit 8
- 1002 Rhode Island Ave NE Unit 3
- 1001 Rhode Island Ave NE Unit 101
- 1001 Rhode Island Ave NE Unit 204
- 1001 Rhode Island Ave NE Unit 202
- 1001 Rhode Island Ave NE Unit 201
- 1303 Girard St NE
- 1007 Bryant St NE Unit 3
