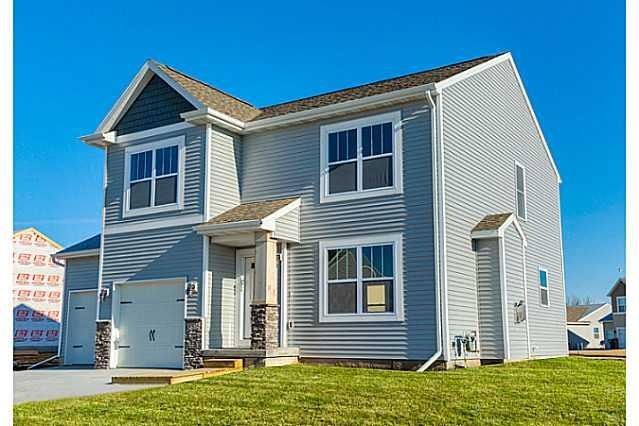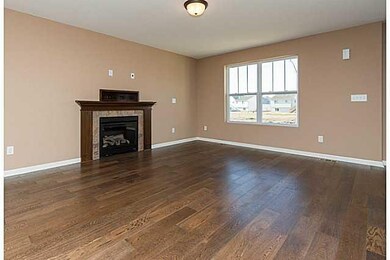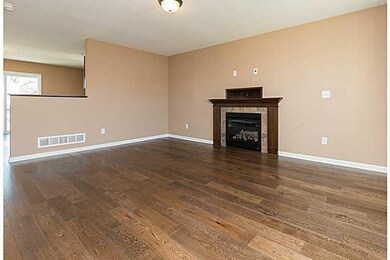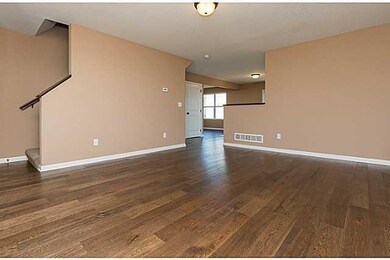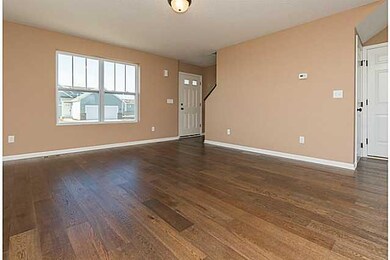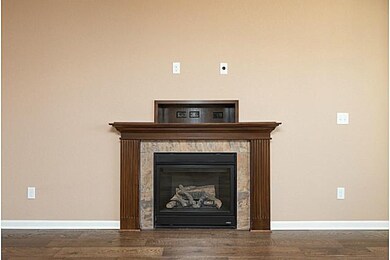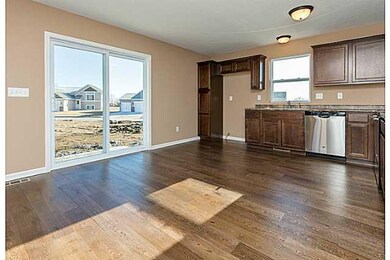
2724 16th St SW Altoona, IA 50009
Highlights
- 1 Fireplace
- Forced Air Heating and Cooling System
- Dining Area
- No HOA
- Family Room
- 5-minute walk to Oak Hill Park
About This Home
As of August 2020Welcome to the Manchester 3 bedroom plan on a 1/3 acre lot in Meadow Vista Plat 7. You won't be disappointed with the 1766 square foot Manchester plan by Chateau Homes. The main floor has a nice family room and a large kitchen with an additional sun room adjacent to the kitchen which makes the plan perfect for entertaining. From the kitchen walk through the sliders to a deck on the back of the home. The second floor has 3 bedrooms, two bathrooms and a spacious laundry room with a pocket door. The master bedroom is 21' X 14' and has a private bathroom and walk in closet. The lower level is stubbed for a future bath and has daylight windows. The 5 year tax abatement will save you thousands of dollars! Customize this home today!
Home Details
Home Type
- Single Family
Est. Annual Taxes
- $5,574
Year Built
- Built in 2015
Home Design
- Asphalt Shingled Roof
- Vinyl Siding
Interior Spaces
- 1,766 Sq Ft Home
- 2-Story Property
- 1 Fireplace
- Family Room
- Dining Area
- Unfinished Basement
- Basement Window Egress
- Fire and Smoke Detector
- Laundry on upper level
Kitchen
- Stove
- Microwave
- Dishwasher
Flooring
- Carpet
- Vinyl
Bedrooms and Bathrooms
- 3 Bedrooms
Parking
- 2 Car Attached Garage
- Driveway
Additional Features
- 0.33 Acre Lot
- Forced Air Heating and Cooling System
Community Details
- No Home Owners Association
- Built by Chateau Homes LLC
Listing and Financial Details
- Assessor Parcel Number 17100460485621
Ownership History
Purchase Details
Home Financials for this Owner
Home Financials are based on the most recent Mortgage that was taken out on this home.Purchase Details
Home Financials for this Owner
Home Financials are based on the most recent Mortgage that was taken out on this home.Purchase Details
Home Financials for this Owner
Home Financials are based on the most recent Mortgage that was taken out on this home.Similar Homes in Altoona, IA
Home Values in the Area
Average Home Value in this Area
Purchase History
| Date | Type | Sale Price | Title Company |
|---|---|---|---|
| Warranty Deed | $265,000 | None Available | |
| Warranty Deed | $224,500 | None Available | |
| Warranty Deed | -- | Attorney |
Mortgage History
| Date | Status | Loan Amount | Loan Type |
|---|---|---|---|
| Open | $251,655 | New Conventional | |
| Previous Owner | $230,136 | VA | |
| Previous Owner | $700,000 | Construction |
Property History
| Date | Event | Price | Change | Sq Ft Price |
|---|---|---|---|---|
| 08/19/2020 08/19/20 | Sold | $264,900 | 0.0% | $148 / Sq Ft |
| 08/06/2020 08/06/20 | Pending | -- | -- | -- |
| 06/18/2020 06/18/20 | For Sale | $264,900 | +18.2% | $148 / Sq Ft |
| 10/30/2015 10/30/15 | Sold | $224,148 | +5.2% | $127 / Sq Ft |
| 09/30/2015 09/30/15 | Pending | -- | -- | -- |
| 03/22/2015 03/22/15 | For Sale | $213,000 | -- | $121 / Sq Ft |
Tax History Compared to Growth
Tax History
| Year | Tax Paid | Tax Assessment Tax Assessment Total Assessment is a certain percentage of the fair market value that is determined by local assessors to be the total taxable value of land and additions on the property. | Land | Improvement |
|---|---|---|---|---|
| 2024 | $5,574 | $334,100 | $61,400 | $272,700 |
| 2023 | $5,414 | $334,100 | $61,400 | $272,700 |
| 2022 | $3,832 | $274,200 | $52,700 | $221,500 |
| 2021 | $3,670 | $274,200 | $52,700 | $221,500 |
| 2020 | $3,604 | $260,200 | $49,900 | $210,300 |
| 2019 | $3,216 | $260,200 | $49,900 | $210,300 |
| 2018 | $3,216 | $238,400 | $44,800 | $193,600 |
| 2017 | $4,820 | $238,400 | $44,800 | $193,600 |
| 2016 | $92 | $217,300 | $40,600 | $176,700 |
| 2015 | $92 | $3,950 | $3,950 | $0 |
| 2014 | $94 | $3,950 | $3,950 | $0 |
Agents Affiliated with this Home
-
Pennie Carroll

Seller's Agent in 2020
Pennie Carroll
Pennie Carroll & Associates
(515) 490-8025
179 in this area
1,294 Total Sales
-
Jesse Kern

Buyer's Agent in 2020
Jesse Kern
Keller Williams Legacy Group
(515) 218-9222
5 in this area
143 Total Sales
-
Rob Davies
R
Seller's Agent in 2015
Rob Davies
Realty ONE Group Impact
(515) 208-5957
33 Total Sales
-
Cathy Kidd

Seller Co-Listing Agent in 2015
Cathy Kidd
RE/MAX Results
(540) 761-6651
3 in this area
87 Total Sales
-
Linda Westergaard

Buyer's Agent in 2015
Linda Westergaard
RE/MAX
(515) 988-4288
30 Total Sales
Map
Source: Des Moines Area Association of REALTORS®
MLS Number: 450761
APN: 171-00460485621
- 1429 25th Ave SW
- 2613 14th St SW
- 1330 25th Ave SW
- 1773 Highland Cir SW
- 1767 Highland Cir SW
- 1772 Highland Cir SW
- 3451 10th Ave SW
- 3513 10th Ave SW
- 1822 30th Ave SW
- 1427 34th Ave SW Unit 220
- 2814 22nd St SW
- 2839 22nd St SW
- 2806 22nd St SW
- 2718 22nd St SW
- 2315 14th St SW
- 3020 19th St SW
- 1735 34th Ave SW Unit 1
- 2816 Ashland Ct
- 1037 25th Ave SW
- 2815 Ashland Ct
