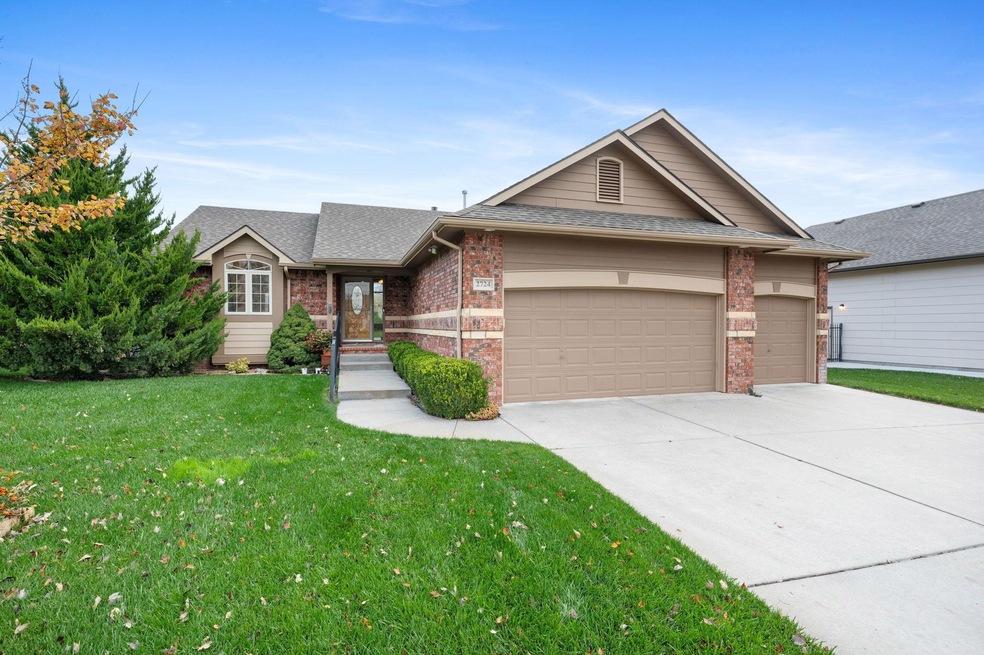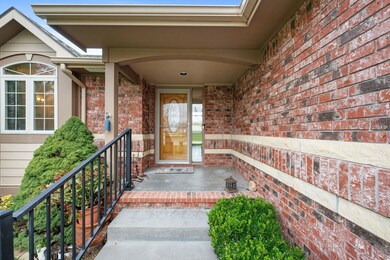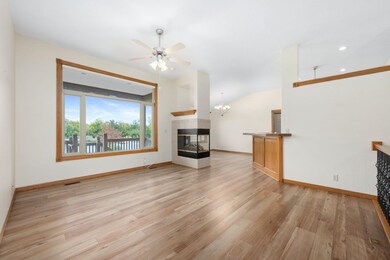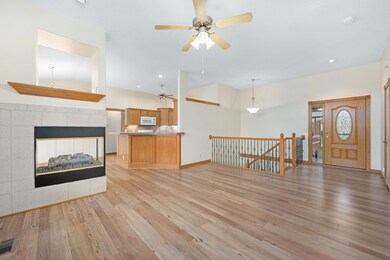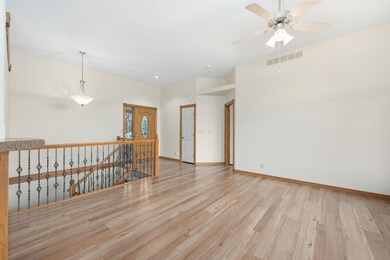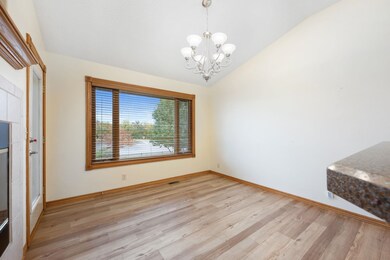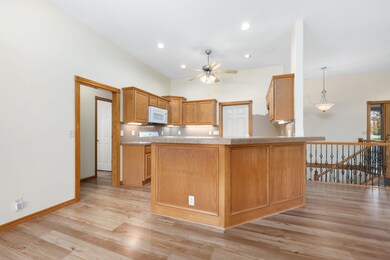
Highlights
- Covered Deck
- Living Room
- Luxury Vinyl Tile Flooring
- Patio
- 1-Story Property
- 1-minute walk to Stone Creek Park
About This Home
As of December 2024Welcome to this beautifully maintained split-floorplan home, offering both space and style in the desirable Derby area. From the moment you enter, you'll be captivated by the natural light and thoughtful layout. The expansive master suite is a true retreat, featuring two spacious closets and a private bathroom with double vanity sinks, a separate tub, and a shower. Newer luxury vinyl flooring flows seamlessly throughout most of the main floor, offering durability and elegance. The heart of the home is the open kitchen, complete with solid surface countertops and a convenient main floor laundry just off the garage. The adjoining dining room boasts a two-way fireplace that adds warmth and ambiance, while the generous living room features a huge picture window that frames breathtaking views of the lake. Step out onto the covered deck from the dining room and enjoy peaceful, scenic views — the perfect spot for outdoor dining or relaxing with a cup of coffee. Two additional bedrooms and a full hall bathroom and a linen closet round out the main floor. The finished basement with an expansive family and game room area is ideal for hosting gatherings, and the walkout basement leads to a beautifully landscaped backyard. Two additional bedrooms, a full bathroom, and linen closet and storage space complete the lower level. The fenced backyard offers privacy and a wonderful play space. Situated on a beautiful lot, this home is just down the street from the neighborhood swimming pool and Stone Creek Park, featuring a playground and walking trails. Plus, you're within walking distance to the elementary school. This home truly has it all — spacious living areas, stunning views, 3 car garage and a location that's hard to beat. Don't miss your chance to make this your new home!
Last Agent to Sell the Property
Berkshire Hathaway PenFed Realty Brokerage Phone: 316-992-6099 License #BR00219415 Listed on: 11/08/2024
Home Details
Home Type
- Single Family
Est. Annual Taxes
- $5,132
Year Built
- Built in 2002
Lot Details
- 9,583 Sq Ft Lot
- Wrought Iron Fence
- Sprinkler System
HOA Fees
- $30 Monthly HOA Fees
Parking
- 3 Car Garage
Home Design
- Composition Roof
Interior Spaces
- 1-Story Property
- Living Room
- Dining Room
- Walk-Out Basement
- Storm Doors
Kitchen
- Oven or Range
- Microwave
- Dishwasher
- Disposal
Flooring
- Carpet
- Luxury Vinyl Tile
Bedrooms and Bathrooms
- 5 Bedrooms
- 3 Full Bathrooms
Outdoor Features
- Covered Deck
- Patio
Schools
- Stone Creek Elementary School
- Derby High School
Utilities
- Forced Air Heating and Cooling System
- Heating System Uses Gas
Community Details
- Association fees include gen. upkeep for common ar
- $150 HOA Transfer Fee
- Stone Creek Subdivision
Listing and Financial Details
- Assessor Parcel Number 00468506
Ownership History
Purchase Details
Home Financials for this Owner
Home Financials are based on the most recent Mortgage that was taken out on this home.Purchase Details
Purchase Details
Home Financials for this Owner
Home Financials are based on the most recent Mortgage that was taken out on this home.Purchase Details
Home Financials for this Owner
Home Financials are based on the most recent Mortgage that was taken out on this home.Similar Homes in Derby, KS
Home Values in the Area
Average Home Value in this Area
Purchase History
| Date | Type | Sale Price | Title Company |
|---|---|---|---|
| Warranty Deed | -- | Security 1St Title | |
| Warranty Deed | -- | Security 1St Title | |
| Deed | -- | None Listed On Document | |
| Warranty Deed | -- | Security 1St Title | |
| Warranty Deed | -- | Sunflower Title |
Mortgage History
| Date | Status | Loan Amount | Loan Type |
|---|---|---|---|
| Open | $247,500 | New Conventional | |
| Closed | $247,500 | New Conventional | |
| Previous Owner | $106,666 | New Conventional | |
| Previous Owner | $93,150 | New Conventional | |
| Previous Owner | $204,197 | VA |
Property History
| Date | Event | Price | Change | Sq Ft Price |
|---|---|---|---|---|
| 12/30/2024 12/30/24 | Sold | -- | -- | -- |
| 12/02/2024 12/02/24 | Pending | -- | -- | -- |
| 11/08/2024 11/08/24 | For Sale | $350,000 | +6.4% | $132 / Sq Ft |
| 07/02/2021 07/02/21 | Sold | -- | -- | -- |
| 05/31/2021 05/31/21 | Pending | -- | -- | -- |
| 05/25/2021 05/25/21 | For Sale | $329,000 | -- | $134 / Sq Ft |
Tax History Compared to Growth
Tax History
| Year | Tax Paid | Tax Assessment Tax Assessment Total Assessment is a certain percentage of the fair market value that is determined by local assessors to be the total taxable value of land and additions on the property. | Land | Improvement |
|---|---|---|---|---|
| 2023 | $5,015 | $36,858 | $7,590 | $29,268 |
| 2022 | $4,625 | $32,672 | $7,165 | $25,507 |
| 2021 | $3,935 | $27,486 | $4,290 | $23,196 |
| 2020 | $3,682 | $25,692 | $4,290 | $21,402 |
| 2019 | $3,542 | $24,703 | $4,290 | $20,413 |
| 2018 | $3,395 | $23,748 | $3,991 | $19,757 |
| 2017 | $3,116 | $0 | $0 | $0 |
| 2016 | $3,085 | $0 | $0 | $0 |
| 2015 | -- | $0 | $0 | $0 |
| 2014 | -- | $0 | $0 | $0 |
Agents Affiliated with this Home
-
Lisa Waupsh Towle

Seller's Agent in 2024
Lisa Waupsh Towle
Berkshire Hathaway PenFed Realty
(316) 992-6099
7 in this area
154 Total Sales
-
Makenna Miller

Seller's Agent in 2021
Makenna Miller
J Russell Real Estate
(316) 655-0930
1 in this area
24 Total Sales
Map
Source: South Central Kansas MLS
MLS Number: 647266
APN: 217-25-0-44-02-010.00
- 3478 N Forest Park St
- 3518 N Forest Park St
- 2809 N Rough Creek Rd
- 700 E Wahoo Cir
- 2531 N Rough Creek Rd
- 125 E Buckthorn Rd
- 2524 N Rough Creek Rd
- 876 E Winding Lane St
- 819 Freedom St
- 1100 E Lost Hills St
- 378 Cedar Ranch St
- 1112 E Lost Hills St
- 2400 N Fairway Ln
- 2504 N Sawgrass Ct
- 3006 N Rock Bridge St
- 3100 N Rough Creek Rd
- 3119 N Emerson St
- 2031 N Burning Tree Rd
- 2002 N Woodlawn Blvd
- 149 E Devens Ct
