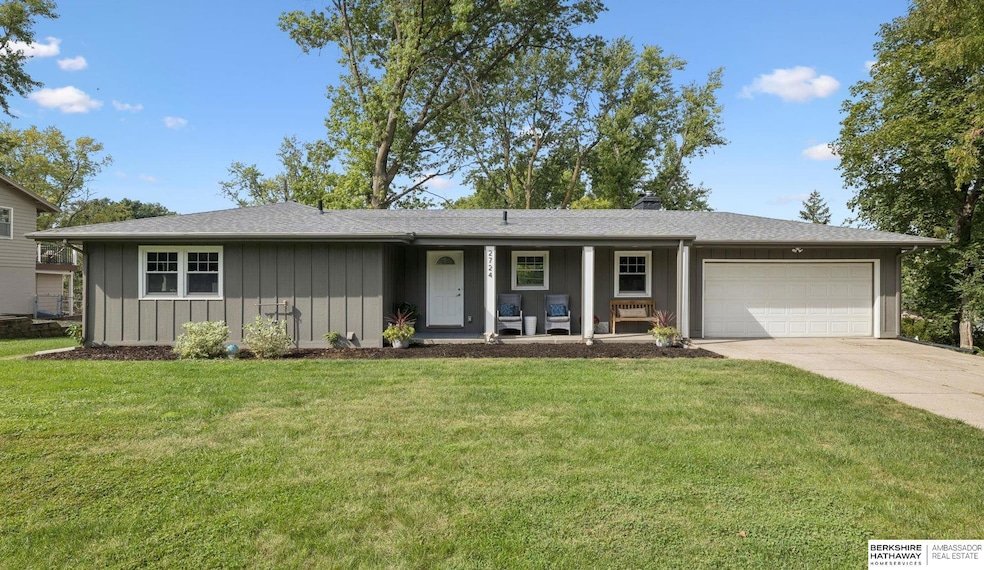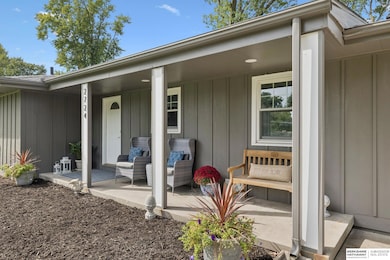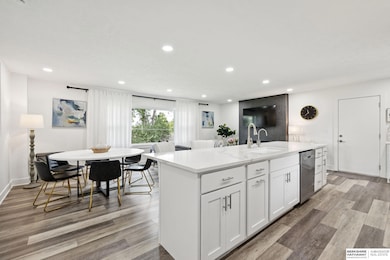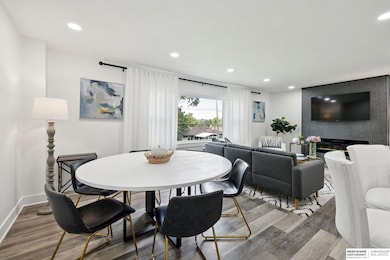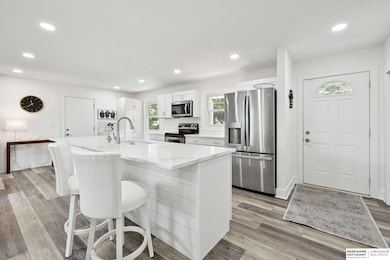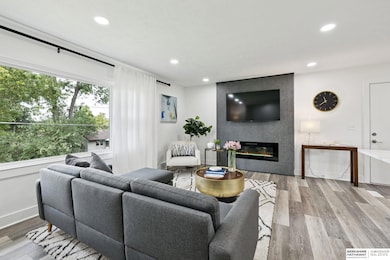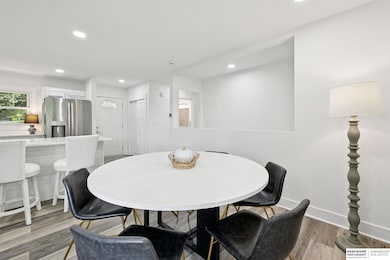2724 S 105th Ave Omaha, NE 68124
Oakdale NeighborhoodEstimated payment $2,748/month
Highlights
- Family Room with Fireplace
- Ranch Style House
- Porch
- Rockbrook Elementary School Rated A-
- No HOA
- 2 Car Attached Garage
About This Home
Contract Pending, Backup offers only, Completely Renovated Ranch in District 66! This stunning home has been completely updated from top to bottom w/all the big-ticket items - HVAC, water heater, windows, elect panel, attic insulation, exterior paint & more. Step inside to an open & airy living space filled w/natural light. The show-stopping kitchen features brand-new cabinetry, a large center island, quartz countertops & stainless steel appliances. Luxury vinyl plank flooring throughout the main lvl w/new doors & trim, completely updated bathrooms & a convenient washer/dryer hookup on the main level. The spacious primary suite includes a 10x10 walk-in closet & gorgeous bath w/dual sinks & walk-in shower. The walkout basement expands your living space w/a lg fam rm & electric fireplace, office nook, two additional bedrooms, bathroom, & laundry room. Outside newly installed underground sprinkler system, oversized patio & easy access to shopping & I 680
Listing Agent
BHHS Ambassador Real Estate License #20150093 Listed on: 10/01/2025

Home Details
Home Type
- Single Family
Est. Annual Taxes
- $5,149
Year Built
- Built in 1951
Lot Details
- 0.27 Acre Lot
- Lot Dimensions are 100 x 120
- Chain Link Fence
- Sprinkler System
Parking
- 2 Car Attached Garage
Home Design
- Ranch Style House
- Block Foundation
- Composition Roof
Interior Spaces
- Ceiling Fan
- Electric Fireplace
- Family Room with Fireplace
- 2 Fireplaces
- Living Room with Fireplace
- Dining Area
- Finished Basement
Kitchen
- Oven
- Microwave
- Dishwasher
- Disposal
Flooring
- Carpet
- Luxury Vinyl Plank Tile
- Luxury Vinyl Tile
Bedrooms and Bathrooms
- 4 Bedrooms
- Walk-In Closet
- Dual Sinks
Laundry
- Laundry Room
- Dryer
- Washer
Outdoor Features
- Patio
- Porch
Schools
- Rockbrook Elementary School
- Westside Middle School
- Westside High School
Utilities
- Forced Air Heating and Cooling System
- Heating System Uses Natural Gas
Community Details
- No Home Owners Association
- Rockbrook Heights Subdivision
Listing and Financial Details
- Assessor Parcel Number 2130130000
Map
Home Values in the Area
Average Home Value in this Area
Tax History
| Year | Tax Paid | Tax Assessment Tax Assessment Total Assessment is a certain percentage of the fair market value that is determined by local assessors to be the total taxable value of land and additions on the property. | Land | Improvement |
|---|---|---|---|---|
| 2025 | $5,149 | $365,500 | $51,700 | $313,800 |
| 2024 | $5,203 | $305,900 | $51,700 | $254,200 |
| 2023 | $5,203 | $255,100 | $51,700 | $203,400 |
| 2022 | $4,787 | $218,700 | $51,700 | $167,000 |
| 2021 | $4,852 | $218,700 | $51,700 | $167,000 |
| 2020 | $0 | $182,700 | $51,700 | $131,000 |
| 2019 | $0 | $182,700 | $51,700 | $131,000 |
| 2018 | $0 | $173,700 | $51,700 | $122,000 |
| 2017 | $0 | $173,700 | $51,700 | $122,000 |
| 2016 | $0 | $151,600 | $17,200 | $134,400 |
| 2015 | $1,503 | $141,700 | $16,100 | $125,600 |
| 2014 | $1,503 | $141,700 | $16,100 | $125,600 |
Property History
| Date | Event | Price | List to Sale | Price per Sq Ft | Prior Sale |
|---|---|---|---|---|---|
| 10/20/2025 10/20/25 | Pending | -- | -- | -- | |
| 10/01/2025 10/01/25 | For Sale | $439,900 | 0.0% | $181 / Sq Ft | |
| 09/29/2025 09/29/25 | Price Changed | $439,900 | +10.0% | $181 / Sq Ft | |
| 09/18/2023 09/18/23 | Sold | $400,000 | -10.1% | $164 / Sq Ft | View Prior Sale |
| 08/28/2023 08/28/23 | Pending | -- | -- | -- | |
| 07/07/2023 07/07/23 | For Sale | $445,000 | +102.3% | $183 / Sq Ft | |
| 12/09/2021 12/09/21 | Sold | $220,000 | -12.0% | $117 / Sq Ft | View Prior Sale |
| 11/19/2021 11/19/21 | Pending | -- | -- | -- | |
| 11/11/2021 11/11/21 | For Sale | $250,000 | 0.0% | $133 / Sq Ft | |
| 11/11/2021 11/11/21 | Price Changed | $250,000 | -9.1% | $133 / Sq Ft | |
| 10/28/2021 10/28/21 | Pending | -- | -- | -- | |
| 10/01/2021 10/01/21 | For Sale | $275,000 | -- | $146 / Sq Ft |
Purchase History
| Date | Type | Sale Price | Title Company |
|---|---|---|---|
| Warranty Deed | $400,000 | Platinum Title | |
| Warranty Deed | $220,000 | Nebraska Title |
Source: Great Plains Regional MLS
MLS Number: 22527838
APN: 3013-0000-21
- 2606 S 105th St
- 3215 S 108th St
- 10615 Martha St
- 3318 S 106th St
- 3315 S 104th Ave
- 10702 Martha St
- 3354 S 108th St
- 11021 Spring St
- 11026 Hascall St
- 3518 S 106th St
- 2425 S 113th St
- 9958 Spring Cir
- 3616 S 100th Ave
- 3024 S 113th St
- 9636 Oak Cir
- 1526 S 106th St
- 3105 Armbrust Dr
- 3380 S 114th St
- 2817 S 116th Ave
- 3009 S 94th St
