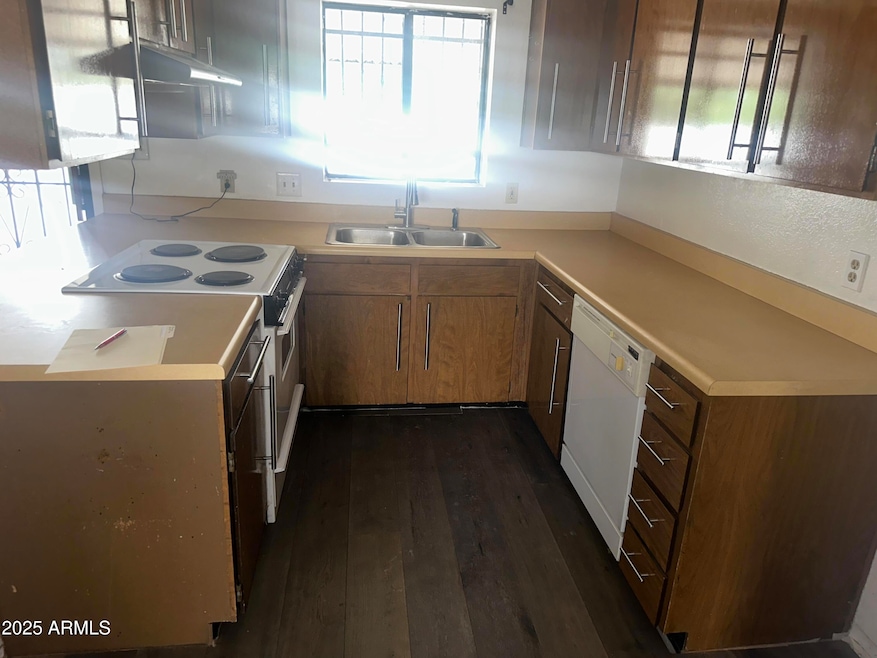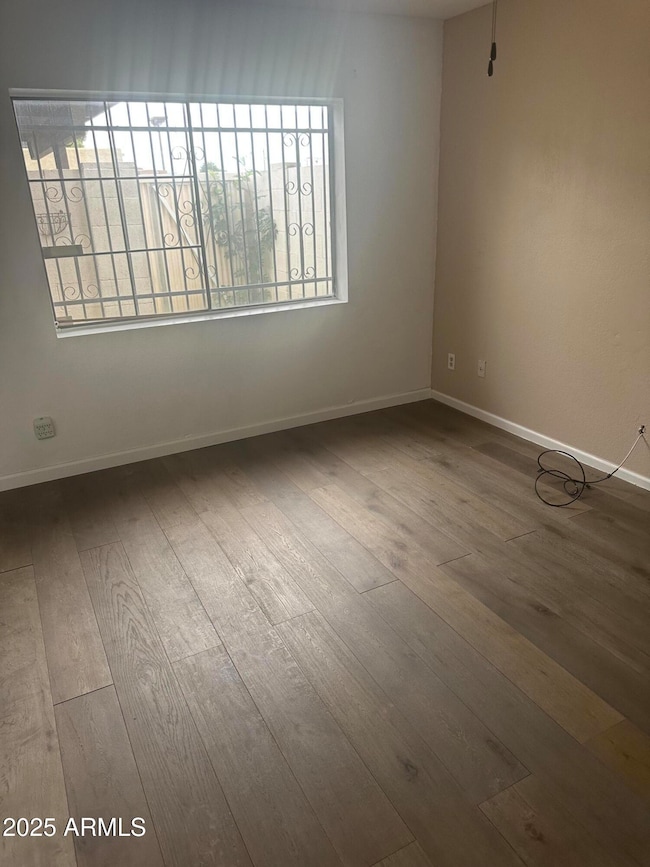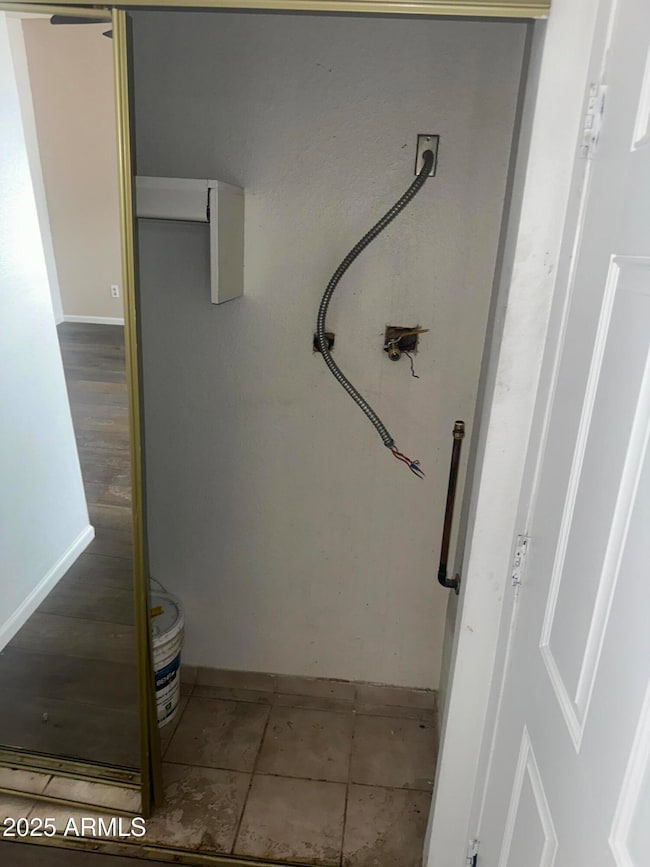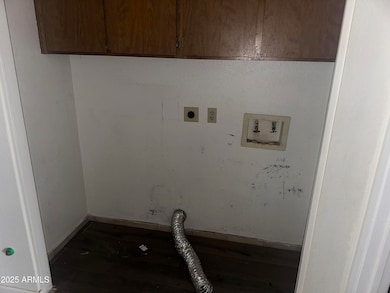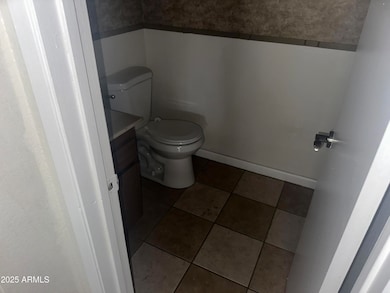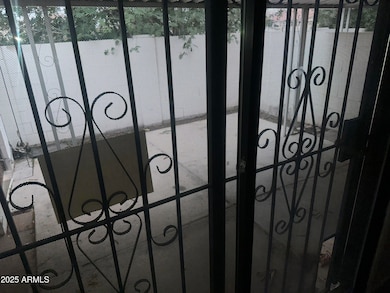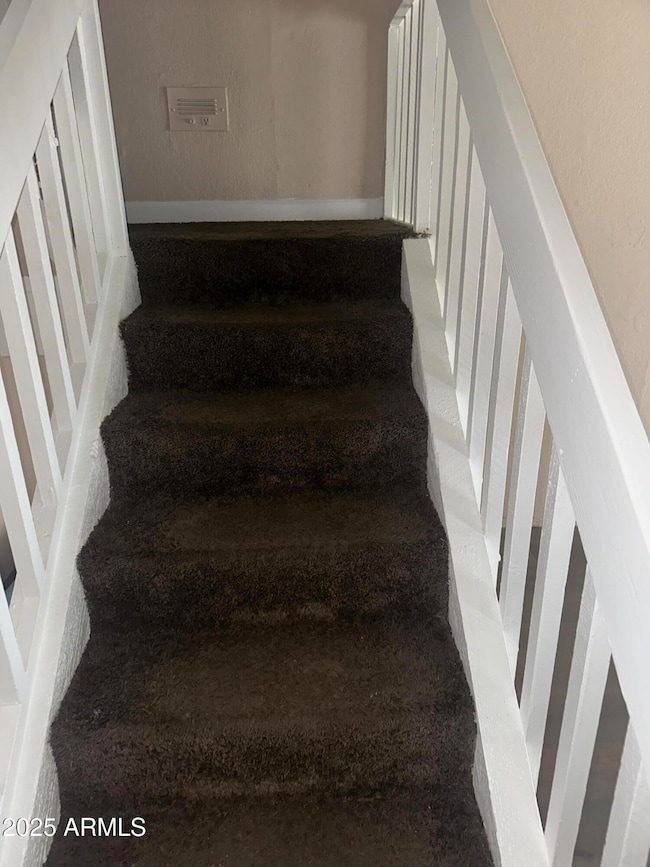
2724 W Mclellan Blvd Unit 133 Phoenix, AZ 85017
Grandview NeighborhoodEstimated payment $1,310/month
Highlights
- Contemporary Architecture
- Wood Flooring
- Covered Patio or Porch
- Washington High School Rated A-
- Heated Community Pool
- Eat-In Kitchen
About This Home
Opportunity knocks with this Glendale townhouse! With a little vision and elbow grease, this 2‑bedroom, 2‑bath home can shine as a smart starter property or investment. Featuring nearly 1,000 sq. ft. of living space across two levels, this unit offers a functional layout and access to a community pool.
Built in 1981, the home sits in McLellan Manor, conveniently located near schools, dining, shopping, sports venues, and entertainment. Washington Elementary and Washington High School are just minutes away, making this a well‑connected spot for everyday living.
Whether you're looking for a project with upside or an affordable place to make home, this townhouse delivers location, potential, and value.
Pre- foreclosure. This home qualifies for special financing.
Townhouse Details
Home Type
- Townhome
Est. Annual Taxes
- $281
Year Built
- Built in 1981
Lot Details
- 1,085 Sq Ft Lot
- Desert faces the front of the property
- Block Wall Fence
- Grass Covered Lot
HOA Fees
- $231 Monthly HOA Fees
Home Design
- Contemporary Architecture
- Built-Up Roof
- Block Exterior
- Stucco
Interior Spaces
- 986 Sq Ft Home
- 2-Story Property
- Ceiling Fan
- Washer and Dryer Hookup
Kitchen
- Eat-In Kitchen
- Breakfast Bar
Flooring
- Wood
- Laminate
- Tile
Bedrooms and Bathrooms
- 2 Bedrooms
- Primary Bathroom is a Full Bathroom
- 2 Bathrooms
Parking
- 3 Open Parking Spaces
- 1 Carport Space
Outdoor Features
- Covered Patio or Porch
- Outdoor Storage
Schools
- Washington Elementary School
- Washington High School
Utilities
- Central Air
- Heating Available
Listing and Financial Details
- Tax Lot 133
- Assessor Parcel Number 152-13-084
Community Details
Overview
- Association fees include roof repair, trash, maintenance exterior
- Mclellan Manor Association, Phone Number (602) 944-3338
- Built by Solid All Day Builders
- Mclellan Manor Subdivision
Recreation
- Heated Community Pool
- Fenced Community Pool
Map
Home Values in the Area
Average Home Value in this Area
Tax History
| Year | Tax Paid | Tax Assessment Tax Assessment Total Assessment is a certain percentage of the fair market value that is determined by local assessors to be the total taxable value of land and additions on the property. | Land | Improvement |
|---|---|---|---|---|
| 2025 | $309 | $2,771 | -- | -- |
| 2024 | $291 | $2,639 | -- | -- |
| 2023 | $291 | $13,660 | $2,730 | $10,930 |
| 2022 | $281 | $10,680 | $2,130 | $8,550 |
| 2021 | $288 | $9,860 | $1,970 | $7,890 |
| 2020 | $280 | $8,150 | $1,630 | $6,520 |
| 2019 | $275 | $7,330 | $1,460 | $5,870 |
| 2018 | $267 | $5,360 | $1,070 | $4,290 |
| 2017 | $302 | $4,520 | $900 | $3,620 |
| 2016 | $297 | $4,620 | $920 | $3,700 |
| 2015 | $275 | $2,870 | $570 | $2,300 |
Property History
| Date | Event | Price | List to Sale | Price per Sq Ft | Prior Sale |
|---|---|---|---|---|---|
| 11/23/2025 11/23/25 | Price Changed | $200,000 | +0.5% | $203 / Sq Ft | |
| 11/22/2025 11/22/25 | For Sale | $199,000 | -0.5% | $202 / Sq Ft | |
| 01/20/2023 01/20/23 | Sold | $200,000 | -4.8% | $203 / Sq Ft | View Prior Sale |
| 12/21/2022 12/21/22 | Pending | -- | -- | -- | |
| 12/15/2022 12/15/22 | Price Changed | $210,000 | +99900.0% | $213 / Sq Ft | |
| 12/11/2022 12/11/22 | For Sale | $210 | -- | $0 / Sq Ft |
Purchase History
| Date | Type | Sale Price | Title Company |
|---|---|---|---|
| Warranty Deed | $200,000 | Pioneer Title Services | |
| Warranty Deed | $85,000 | American Title Service Agenc | |
| Warranty Deed | $66,500 | Fidelity National Title | |
| Special Warranty Deed | $39,000 | Fidelity National Title | |
| Trustee Deed | $44,407 | -- |
Mortgage History
| Date | Status | Loan Amount | Loan Type |
|---|---|---|---|
| Open | $196,377 | FHA | |
| Previous Owner | $82,450 | New Conventional | |
| Previous Owner | $64,896 | FHA |
About the Listing Agent

Eric Williamson Top 1% Listing Agent | Program Director, 72SOLD | Founder, Blushing Charlie Precision-Engineered Sales | Emotionally Intelligent Strategy | AI-Enhanced Execution Every client journey begins with one question: “What does your perfect sale feel like?” Eric’s methodology blends strategic pricing, custom presentation, and seamless negotiation with emotional insight and market intelligence. His approach activates buyer psychology, accelerates decision-making, and delivers
Eric's Other Listings
Source: Arizona Regional Multiple Listing Service (ARMLS)
MLS Number: 6950784
APN: 152-13-084B
- 2724 W Mclellan Blvd Unit 128
- 6629 N 27th Ave Unit 51
- 2687 W Ocotillo Rd Unit 21
- 2633 W Ocotillo Rd Unit 3
- 2629 W Ocotillo Rd Unit 3
- 6713 N 27th Ave
- 2808 W Lawrence Rd
- 2608 W Ocotillo Rd
- 2522 W Ocotillo Rd Unit 17
- 2843 W Marlette Ave
- 3006 W Stella Ln
- 6534 N 24th Ln
- 6718 N 30th Ave
- 6721 N Black Canyon Hwy
- 6830 N 29th Ln Unit 15
- 2721 W Rose Ln
- 6728 N 24th Dr
- 2362 W Sierra Vista Dr
- 6231 N 25th Ave
- 2605 W Rose Ln Unit B-202
- 2735 W Tuckey Ln Unit 2
- 2732 W Tuckey Ln
- 6615 N 28th Dr
- 6649 N 27th Ave Unit 1
- 2609 W Mclellan Blvd Unit 2
- 2540 W Maryland Ave
- 2538 W Ocotillo Rd Unit B
- 6241 N 27th Ave
- 2502 W Ocotillo Rd
- 6801 N 25th Dr
- 6131 N 27th Ave
- 7037 N 28th Dr
- 3108 W Mclellan Blvd
- 6035 N 31st Ave
- 3012 W Bethany Home Rd
- 2250 W Glendale Ave Unit S
- 2250 W Glendale Ave Unit 1
- 2250 W Glendale Ave
- 3335 W Mclellan Blvd
- 2408 W Myrtle Ave
