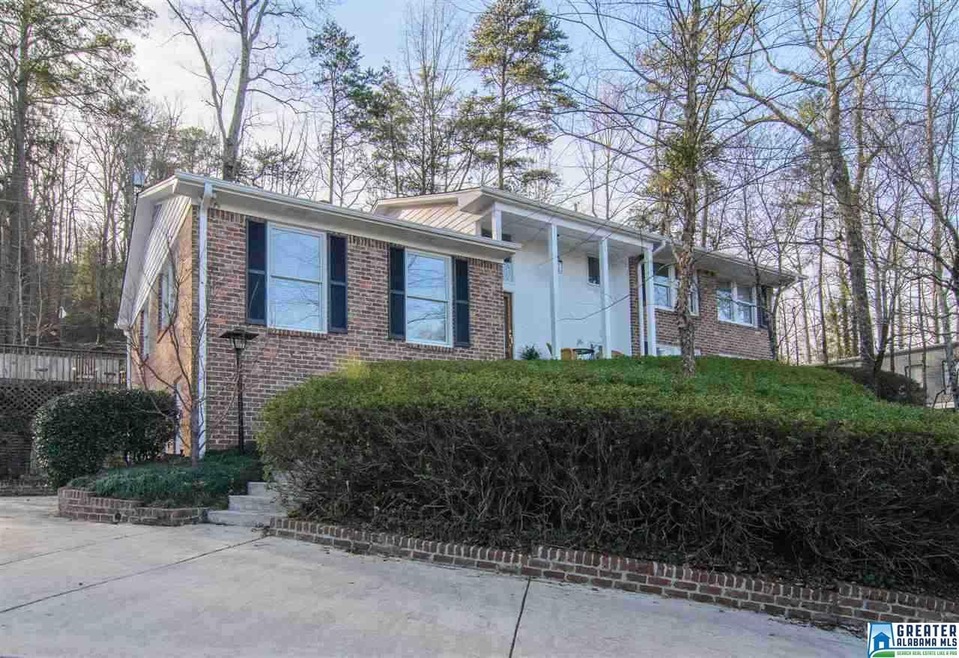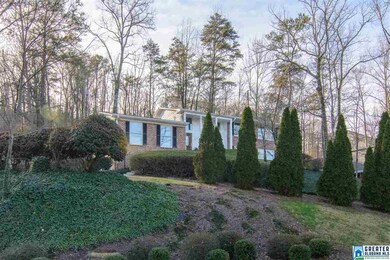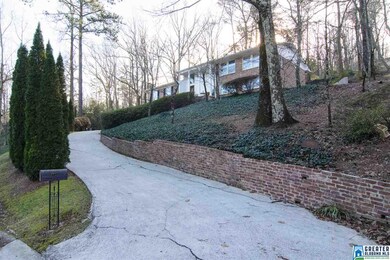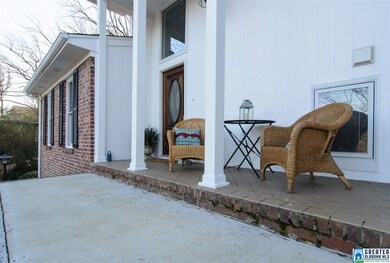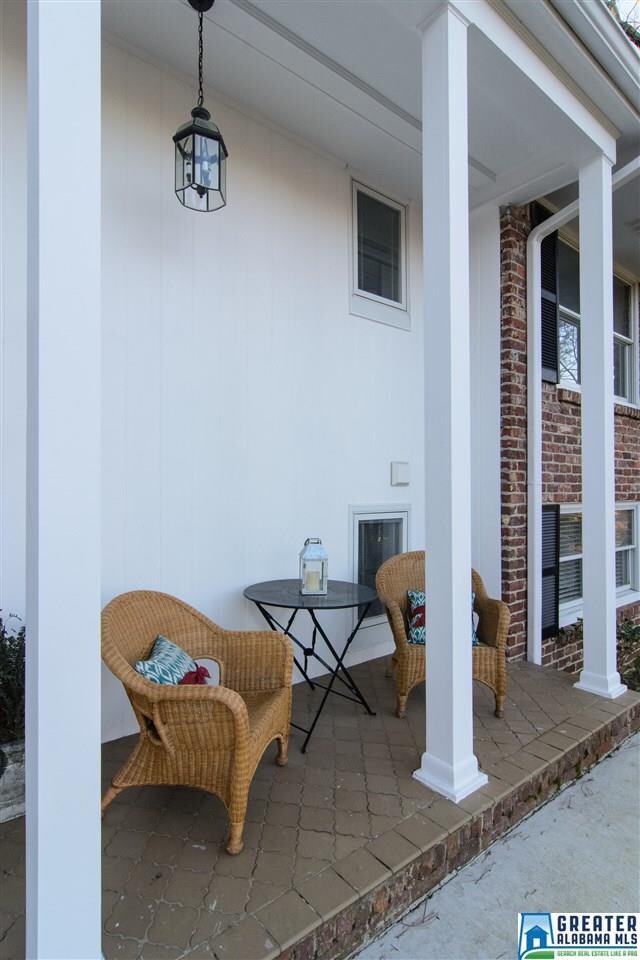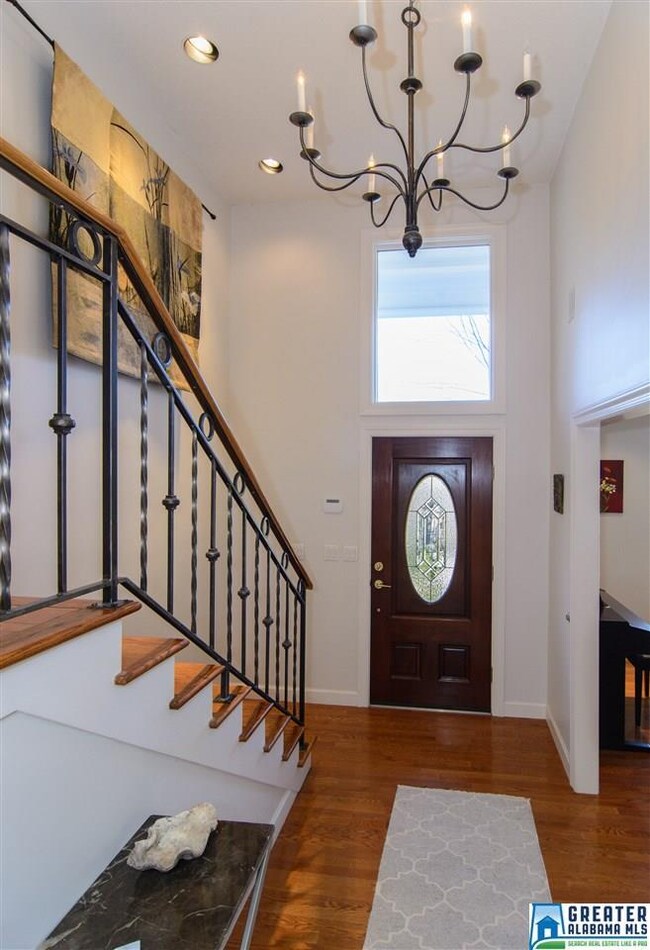
2725 Cherokee Rd Mountain Brook, AL 35216
Estimated Value: $501,000 - $862,000
Highlights
- Wind Turbine Power
- Screened Deck
- Bonus Room
- Mt. Brook Elementary School Rated A
- Wood Flooring
- Solid Surface Countertops
About This Home
As of March 2016Move-in ready 3 bedroom, 3 bath home featuring a very modern kitchen with amazing cabinetry that blends seamlessly with the built-in refrigerator, Miele dishwasher and a Thermador gas oven with griddle cooktop and a skylight. This home is perfect for entertaining with a spacious living and dining room and deck on the same level as the kitchen. Gorgeous hardwoods throughout. The hardwood stairs feature custom wrought-iron banisters that match the custom wrought-iron chandelier in the entry. The 2 upstairs baths feature floor-to-ceiling "Cherokee" granite. Solid wood doors throughout the whole house with commercial-grade hardware. The Master Bedroom has a bonus space which would be great for a home office, nursery or workout space. A warm and inviting downstairs family room features heart-pine paneling, beautiful built-in shelving and a separate patio. As a bonus, this house features a re-circulating hot water system and built-in generator.
Home Details
Home Type
- Single Family
Est. Annual Taxes
- $4,355
Year Built
- 1962
Lot Details
- 0.49
Parking
- 2 Car Garage
- Basement Garage
- Side Facing Garage
Home Design
- Tri-Level Property
Interior Spaces
- Central Vacuum
- Sound System
- Smooth Ceilings
- Ceiling Fan
- Wood Burning Fireplace
- Brick Fireplace
- Double Pane Windows
- Window Treatments
- Family Room with Fireplace
- Breakfast Room
- Dining Room
- Bonus Room
- Home Security System
Kitchen
- Convection Oven
- Gas Oven
- Indoor Grill
- Gas Cooktop
- Ice Maker
- Dishwasher
- Stainless Steel Appliances
- Kitchen Island
- Solid Surface Countertops
- Disposal
Flooring
- Wood
- Carpet
- Stone
- Tile
Bedrooms and Bathrooms
- 3 Bedrooms
- Primary Bedroom Upstairs
- 3 Full Bathrooms
- Bathtub and Shower Combination in Primary Bathroom
- Garden Bath
- Separate Shower
- Linen Closet In Bathroom
Laundry
- Laundry Room
- Sink Near Laundry
- Gas Dryer Hookup
Finished Basement
- Basement Fills Entire Space Under The House
- Bedroom in Basement
- Laundry in Basement
Outdoor Features
- Screened Deck
- Patio
- Porch
Utilities
- Forced Air Heating and Cooling System
- Humidifier
- Heating System Uses Gas
- Power Generator
- Multiple Water Heaters
- Gas Water Heater
Additional Features
- Wind Turbine Power
- Few Trees
Community Details
- Association fees include garbage collection
Listing and Financial Details
- Assessor Parcel Number 28-00-17-4-003-002.000
Ownership History
Purchase Details
Home Financials for this Owner
Home Financials are based on the most recent Mortgage that was taken out on this home.Purchase Details
Home Financials for this Owner
Home Financials are based on the most recent Mortgage that was taken out on this home.Purchase Details
Home Financials for this Owner
Home Financials are based on the most recent Mortgage that was taken out on this home.Purchase Details
Similar Homes in the area
Home Values in the Area
Average Home Value in this Area
Purchase History
| Date | Buyer | Sale Price | Title Company |
|---|---|---|---|
| Chalmers Jon D | $432,000 | -- | |
| Strange Warren H | $338,000 | -- | |
| Mcsweeney Edward F | -- | -- | |
| Mcsweeney Maria F | -- | -- |
Mortgage History
| Date | Status | Borrower | Loan Amount |
|---|---|---|---|
| Previous Owner | Chalmers Jon D | $367,200 | |
| Previous Owner | Strange Warren H | $219,700 | |
| Previous Owner | Strange Warren H | $263,000 | |
| Previous Owner | Mcsweeney Edward F | $149,900 |
Property History
| Date | Event | Price | Change | Sq Ft Price |
|---|---|---|---|---|
| 03/04/2016 03/04/16 | Sold | $432,000 | -4.0% | $119 / Sq Ft |
| 02/06/2016 02/06/16 | Pending | -- | -- | -- |
| 01/29/2016 01/29/16 | For Sale | $449,900 | -- | $124 / Sq Ft |
Tax History Compared to Growth
Tax History
| Year | Tax Paid | Tax Assessment Tax Assessment Total Assessment is a certain percentage of the fair market value that is determined by local assessors to be the total taxable value of land and additions on the property. | Land | Improvement |
|---|---|---|---|---|
| 2024 | $4,355 | $40,440 | -- | -- |
| 2022 | $3,738 | $34,780 | $20,080 | $14,700 |
| 2021 | $3,531 | $32,870 | $18,170 | $14,700 |
| 2020 | $3,531 | $32,870 | $18,170 | $14,700 |
| 2019 | $3,202 | $32,880 | $0 | $0 |
| 2018 | $3,048 | $31,320 | $0 | $0 |
| 2017 | $3,048 | $31,320 | $0 | $0 |
| 2016 | $3,137 | $32,220 | $0 | $0 |
| 2015 | $3,048 | $31,320 | $0 | $0 |
| 2014 | $3,246 | $33,000 | $0 | $0 |
| 2013 | $3,246 | $33,000 | $0 | $0 |
Agents Affiliated with this Home
-
Michael Thomason

Seller's Agent in 2016
Michael Thomason
ARC Realty Cahaba Heights
(205) 873-3094
16 in this area
123 Total Sales
-
Carole Ann Moorer

Buyer's Agent in 2016
Carole Ann Moorer
RealtySouth
(205) 936-0799
7 Total Sales
Map
Source: Greater Alabama MLS
MLS Number: 739262
APN: 28-00-17-4-003-002.000
- 2727 Smyer Rd
- 708 Devon Dr
- 2725 Shades Crest Rd
- 504 Devon Dr
- 710 Belmont Rd
- 509 Tamworth Ln Unit 2
- 2841 Cherokee Rd Unit 2841
- 2468 Shades Crest Rd
- 2708 Abingdon Rd
- 2000 Rocky Brook Dr Unit 23
- 39 Edgehill Rd
- 1961 Rocky Brook Dr Unit 11
- 2804 Shook Hill Cir Unit /6
- 106 Yorkshire Dr
- 2836 Overton Rd
- 2800 Shook Hill Cir Unit 5A
- 1 Chester Rd
- 2 Chester Rd
- 12 Chester Rd Unit 12
- 11 Chester Rd Unit 11
- 2725 Cherokee Rd
- 2729 Cherokee Rd
- 3032 Smyer Rd
- 2721 Cherokee Rd
- 2735 Cherokee Rd
- 3026 Smyer Rd
- 3034 Smyer Rd
- 2728 Cherokee Rd
- 2717 Cherokee Rd
- 2720 Cherokee Rd
- 3022 Smyer Rd
- 2732 Cherokee Rd
- 2716 Cherokee Rd
- 3040 Smyer Rd
- 3038 Smyer Rd
- 2739 Cherokee Rd
- 2736 Cherokee Rd
- 2713 Cherokee Rd
- 2731 Cherokee Dr
- 1531 Amherst Cir
