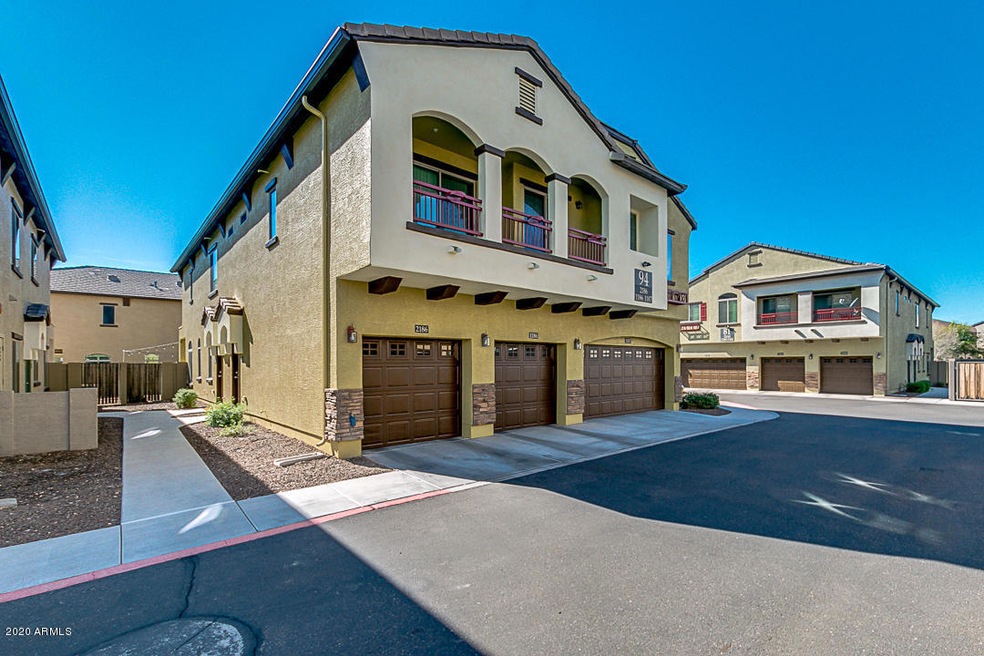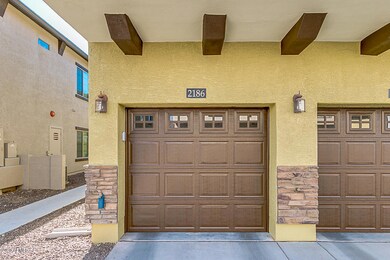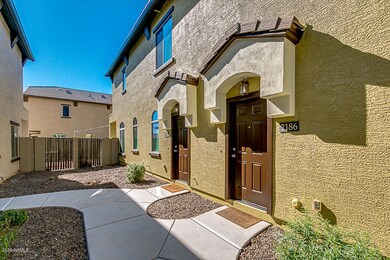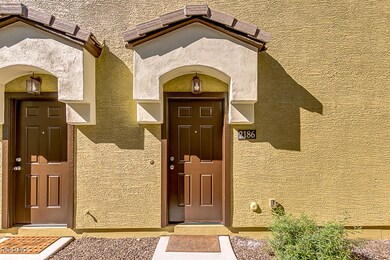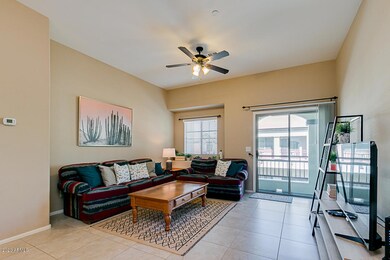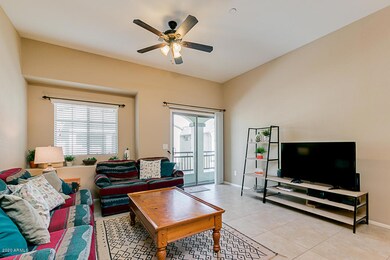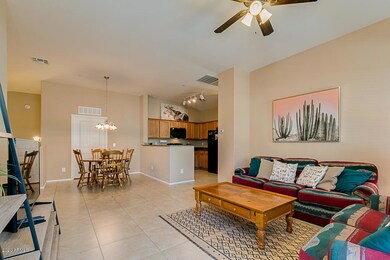
2725 E Mine Creek Rd Unit 2186 Phoenix, AZ 85024
Mountaingate NeighborhoodHighlights
- Gated Community
- Vaulted Ceiling
- Granite Countertops
- Boulder Creek Elementary School Rated A
- Santa Barbara Architecture
- Community Pool
About This Home
As of April 2020WELCOME TO THE GATED COMMUNITY CALLED, THE PINNACLE AT DESERT PEAK. THIS UPGRADED UNIT HAS GRANITE KITCHEN COUNTERTOPS WITH BLACK APPLIANCES INCLUDING MICROWAVE, REFRIGERATOR, AND DISHWASHER. INTERIOR LAUNDRY CLOSET AND FULL SIZE WASHER/DRYER. BEAUTIFUL LARGE FORMAT TILE WITH CARPET IN BEDROOMS. SPACIOUS OPEN FLOORPLAN WITH NICE SIZE GREAT ROOM WITH CEILING FANS THROUGHOUT. GENEROUS SIZE MASTER BEDROOM WITH VAULTED CEILING AND DOORS LEADING OUT TO THE OUTSIDE BALCONY. MASTER BATHROOM HAS DUAL SINKS AND RAISE CABINETS. ALSO ATTACHED IS A ONE CAR GARAGE. THIS UNIT DOES HAVE N/S EXPOSURE. A MUST SEE!
Last Agent to Sell the Property
ProSmart Realty License #SA523661000 Listed on: 02/13/2020

Townhouse Details
Home Type
- Townhome
Est. Annual Taxes
- $1,681
Year Built
- Built in 2012
Lot Details
- 1,990 Sq Ft Lot
HOA Fees
- $262 Monthly HOA Fees
Parking
- 1 Car Direct Access Garage
- Garage Door Opener
- Parking Permit Required
Home Design
- Santa Barbara Architecture
- Wood Frame Construction
- Tile Roof
- Stucco
Interior Spaces
- 1,091 Sq Ft Home
- 2-Story Property
- Vaulted Ceiling
- Ceiling Fan
- Double Pane Windows
Kitchen
- Eat-In Kitchen
- Breakfast Bar
- Built-In Microwave
- Granite Countertops
Flooring
- Carpet
- Tile
Bedrooms and Bathrooms
- 2 Bedrooms
- Primary Bathroom is a Full Bathroom
- 2 Bathrooms
- Dual Vanity Sinks in Primary Bathroom
Outdoor Features
- Balcony
- Playground
Schools
- Mountain Trail Middle School
- Pinnacle High School
Utilities
- Central Air
- Heating Available
- High Speed Internet
- Cable TV Available
Listing and Financial Details
- Tax Lot 2186
- Assessor Parcel Number 212-44-332
Community Details
Overview
- Association fees include roof repair, insurance, ground maintenance, street maintenance, trash, roof replacement, maintenance exterior
- Pinnacle At Desert Association, Phone Number (602) 957-9191
- Built by DR HORTON
- Pinnacle At Desert Peak Condominium Subdivision
Recreation
- Community Playground
- Community Pool
- Community Spa
- Bike Trail
Security
- Gated Community
Ownership History
Purchase Details
Home Financials for this Owner
Home Financials are based on the most recent Mortgage that was taken out on this home.Purchase Details
Home Financials for this Owner
Home Financials are based on the most recent Mortgage that was taken out on this home.Purchase Details
Home Financials for this Owner
Home Financials are based on the most recent Mortgage that was taken out on this home.Similar Homes in Phoenix, AZ
Home Values in the Area
Average Home Value in this Area
Purchase History
| Date | Type | Sale Price | Title Company |
|---|---|---|---|
| Warranty Deed | $220,000 | First Arizona Title Agency | |
| Warranty Deed | $176,000 | Grand Canyon Title Agency | |
| Special Warranty Deed | $145,115 | Equity Title Agency |
Mortgage History
| Date | Status | Loan Amount | Loan Type |
|---|---|---|---|
| Open | $60,000 | Credit Line Revolving | |
| Open | $239,000 | New Conventional | |
| Closed | $213,400 | New Conventional | |
| Previous Owner | $142,484 | FHA |
Property History
| Date | Event | Price | Change | Sq Ft Price |
|---|---|---|---|---|
| 05/30/2025 05/30/25 | Price Changed | $355,000 | -1.4% | $325 / Sq Ft |
| 05/24/2025 05/24/25 | Price Changed | $359,900 | 0.0% | $330 / Sq Ft |
| 04/27/2025 04/27/25 | Price Changed | $360,000 | -1.4% | $330 / Sq Ft |
| 03/17/2025 03/17/25 | For Sale | $365,000 | +65.9% | $335 / Sq Ft |
| 04/15/2020 04/15/20 | Sold | $220,000 | -1.1% | $202 / Sq Ft |
| 02/19/2020 02/19/20 | Price Changed | $222,500 | +1.8% | $204 / Sq Ft |
| 02/17/2020 02/17/20 | Pending | -- | -- | -- |
| 02/13/2020 02/13/20 | For Sale | $218,500 | +24.1% | $200 / Sq Ft |
| 04/03/2017 04/03/17 | Sold | $176,000 | -6.9% | $161 / Sq Ft |
| 01/09/2017 01/09/17 | For Sale | $189,000 | -- | $173 / Sq Ft |
Tax History Compared to Growth
Tax History
| Year | Tax Paid | Tax Assessment Tax Assessment Total Assessment is a certain percentage of the fair market value that is determined by local assessors to be the total taxable value of land and additions on the property. | Land | Improvement |
|---|---|---|---|---|
| 2025 | $1,285 | $17,907 | -- | -- |
| 2024 | $1,476 | $17,054 | -- | -- |
| 2023 | $1,476 | $22,450 | $4,490 | $17,960 |
| 2022 | $1,463 | $18,150 | $3,630 | $14,520 |
| 2021 | $1,487 | $17,650 | $3,530 | $14,120 |
| 2020 | $1,436 | $16,810 | $3,360 | $13,450 |
| 2019 | $1,681 | $15,560 | $3,110 | $12,450 |
| 2018 | $1,626 | $15,550 | $3,110 | $12,440 |
| 2017 | $1,559 | $14,500 | $2,900 | $11,600 |
| 2016 | $1,306 | $14,770 | $2,950 | $11,820 |
| 2015 | $1,212 | $12,280 | $2,450 | $9,830 |
Agents Affiliated with this Home
-
Thomas Devor

Seller's Agent in 2025
Thomas Devor
Jason Mitchell Real Estate
(623) 308-0587
78 Total Sales
-
Brian Kulpaca

Seller's Agent in 2020
Brian Kulpaca
ProSmart Realty
(602) 686-3304
19 Total Sales
-
John and Cheryl Thorsen

Seller's Agent in 2017
John and Cheryl Thorsen
West USA Realty
(480) 242-9668
30 Total Sales
Map
Source: Arizona Regional Multiple Listing Service (ARMLS)
MLS Number: 6036650
APN: 212-44-332
- 2725 E Mine Creek Rd Unit 1149
- 2725 E Mine Creek Rd Unit 2146
- 2725 E Mine Creek Rd Unit 1208
- 2725 E Mine Creek Rd Unit 2058
- 2725 E Mine Creek Rd Unit 1044
- 24113 N 26th Place
- 24121 N 24th Place
- 2610 E Leiber Ln
- 23923 N 23rd Place
- 2315 E Mine Creek Rd
- 2620 E Rustling Oaks Ln
- 2308 E Dry Wood Rd
- 2556 E Quiet Hollow Ln
- 23411 N 21st Way
- 23211 N 22nd Place
- 2324 E Saguaro Park Ln
- 2251 E Parkside Ln
- 2168 E Vista Bonita Dr
- 24209 N 21st St
- 24314 N 21st Place
