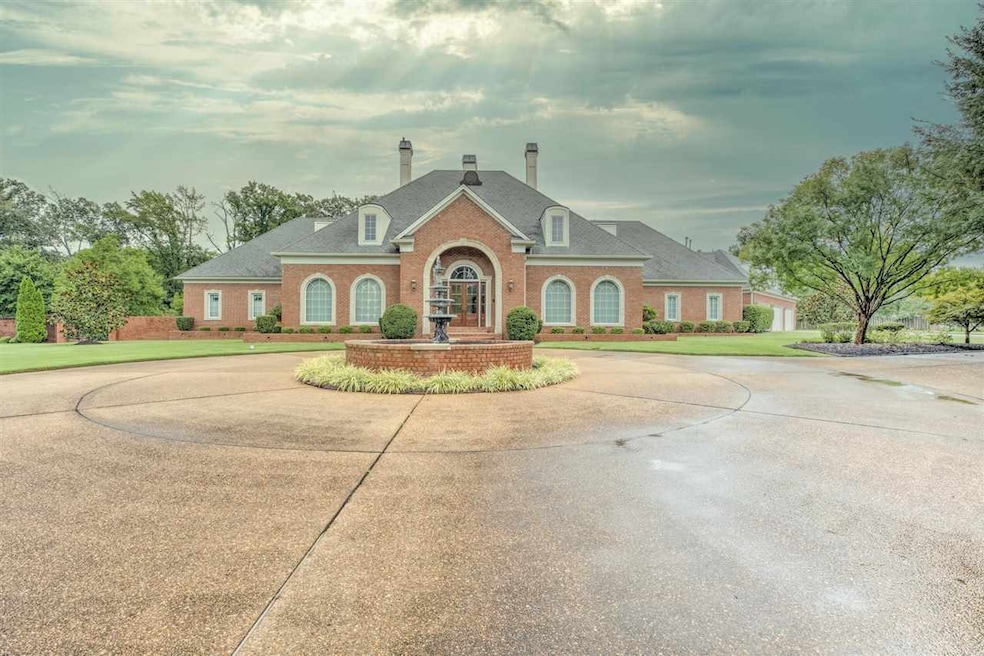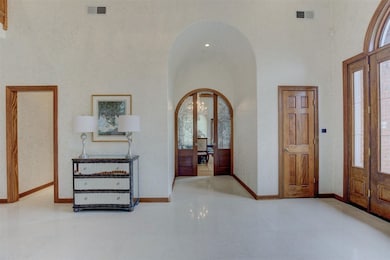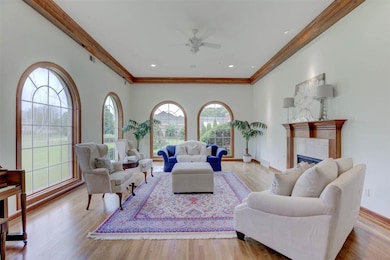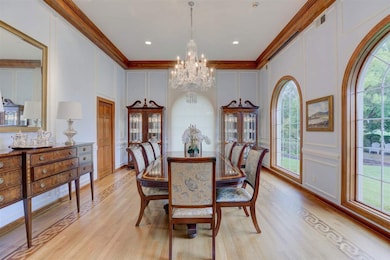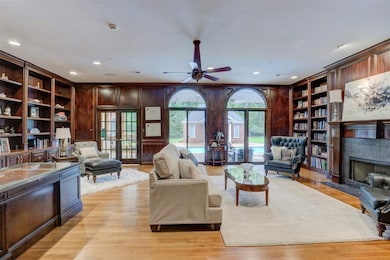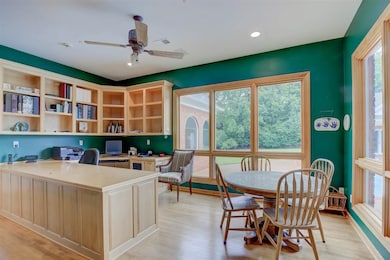
2726 Fox Hill Cir E Germantown, TN 38139
Estimated Value: $1,769,000 - $2,055,000
Highlights
- Home Theater
- Pool House
- Vaulted Ceiling
- Dogwood Elementary School Rated A
- 2 Acre Lot
- Marble Flooring
About This Home
As of October 2022NEW PRICE *Incredible Estate on 2 Acre Lot~Formal Living Room & Dining Room w/Gorgeous Stained Glass Arch Doors~Stunning Kitchen w/U-Island, Azul Granite, SS Appliances, Cabinets Galore & Butlers Pantry~Breakfast Room & Hearth Room Off Kitchen~Amazing Library is Reader's Dream Come True w/Fireplace~Theater Room w/3 Tiered Seating~Dance Room w/Mirrored Walls~Primary Bedroom Suite Down w/Walk-In Closet & Luxury Bath~Private Bath for All Bedrooms~Laundry Room Up & Down~Gunite Pool & Spa~Pool House.
Last Agent to Sell the Property
Real Estate Agency License #317824 Listed on: 09/13/2021
Home Details
Home Type
- Single Family
Est. Annual Taxes
- $15,182
Year Built
- Built in 2003
Lot Details
- 2 Acre Lot
- Lot Dimensions are 76x374
- Dog Run
- Brick Fence
- Landscaped
- Level Lot
- Sprinklers on Timer
HOA Fees
- $13 Monthly HOA Fees
Home Design
- Traditional Architecture
- Slab Foundation
- Composition Shingle Roof
Interior Spaces
- 10,938 Sq Ft Home
- 2-Story Property
- Central Vacuum
- Smooth Ceilings
- Vaulted Ceiling
- 3 Fireplaces
- Double Pane Windows
- Entrance Foyer
- Great Room
- Separate Formal Living Room
- Breakfast Room
- Dining Room
- Home Theater
- Home Office
- Library
- Loft
- Bonus Room
- Play Room
- Keeping Room
- Attic Access Panel
Kitchen
- Double Oven
- Cooktop
- Microwave
- Dishwasher
- Kitchen Island
- Disposal
Flooring
- Wood
- Partially Carpeted
- Marble
- Tile
Bedrooms and Bathrooms
- 6 Bedrooms | 2 Main Level Bedrooms
- Primary Bedroom on Main
- En-Suite Bathroom
- Walk-In Closet
- Primary Bathroom is a Full Bathroom
- Dual Vanity Sinks in Primary Bathroom
- Whirlpool Bathtub
- Bathtub With Separate Shower Stall
Laundry
- Laundry Room
- Washer and Dryer Hookup
Parking
- 6 Car Attached Garage
- Side Facing Garage
- Circular Driveway
Pool
- Pool House
- In Ground Pool
- Spa
- Pool Equipment or Cover
Outdoor Features
- Balcony
- Patio
- Porch
Utilities
- Multiple cooling system units
- Central Heating and Cooling System
- Multiple Heating Units
- Electric Water Heater
Community Details
- Highlands The Sec C Subdivision
- Mandatory home owners association
Listing and Financial Details
- Assessor Parcel Number G0232I A00012
Ownership History
Purchase Details
Home Financials for this Owner
Home Financials are based on the most recent Mortgage that was taken out on this home.Purchase Details
Home Financials for this Owner
Home Financials are based on the most recent Mortgage that was taken out on this home.Purchase Details
Purchase Details
Similar Home in Germantown, TN
Home Values in the Area
Average Home Value in this Area
Purchase History
| Date | Buyer | Sale Price | Title Company |
|---|---|---|---|
| Frederick D Palo Sr Revocable Trust | -- | Realty Title | |
| Palo Frederick Daniel | $1,500,000 | Realty Title | |
| Sweeney Mary P | -- | None Available | |
| Sweeney Paraic N | $177,000 | -- | |
| Lane Ii Edward S | $104,000 | -- |
Mortgage History
| Date | Status | Borrower | Loan Amount |
|---|---|---|---|
| Open | Palo Frederick Daniel | $1,125,000 | |
| Previous Owner | Mcginty Mary Peg | $369,550 | |
| Previous Owner | Sweeney Mary Mcginty | $411,000 | |
| Previous Owner | Sweeney Md Mary P | $400,000 | |
| Previous Owner | Sweeney Mary P | $350,000 | |
| Previous Owner | Sweeney Paraic N | $968,000 | |
| Previous Owner | Sweeney Paraic N | $950,000 |
Property History
| Date | Event | Price | Change | Sq Ft Price |
|---|---|---|---|---|
| 10/17/2022 10/17/22 | Sold | $1,500,000 | -14.3% | $137 / Sq Ft |
| 09/14/2022 09/14/22 | Pending | -- | -- | -- |
| 07/21/2022 07/21/22 | Price Changed | $1,750,000 | -7.8% | $160 / Sq Ft |
| 11/28/2021 11/28/21 | Price Changed | $1,899,000 | -4.6% | $174 / Sq Ft |
| 09/13/2021 09/13/21 | For Sale | $1,990,000 | -- | $182 / Sq Ft |
Tax History Compared to Growth
Tax History
| Year | Tax Paid | Tax Assessment Tax Assessment Total Assessment is a certain percentage of the fair market value that is determined by local assessors to be the total taxable value of land and additions on the property. | Land | Improvement |
|---|---|---|---|---|
| 2025 | $15,182 | $664,650 | $73,900 | $590,750 |
| 2024 | $15,182 | $447,850 | $60,675 | $387,175 |
| 2023 | $23,415 | $447,850 | $60,675 | $387,175 |
| 2022 | $22,676 | $447,850 | $60,675 | $387,175 |
| 2021 | $23,288 | $447,850 | $60,675 | $387,175 |
| 2020 | $7,113 | $364,750 | $60,675 | $304,075 |
| 2019 | $26,408 | $364,750 | $60,675 | $304,075 |
| 2018 | $14,772 | $364,750 | $60,675 | $304,075 |
| 2017 | $22,177 | $364,750 | $60,675 | $304,075 |
| 2016 | $16,827 | $385,050 | $0 | $0 |
| 2014 | $16,827 | $385,050 | $0 | $0 |
Agents Affiliated with this Home
-
Jennifer Carstensen

Seller's Agent in 2022
Jennifer Carstensen
Real Estate Agency
(901) 201-0280
20 in this area
345 Total Sales
-
John Criswell

Buyer's Agent in 2022
John Criswell
Crye-Leike
(901) 553-7649
4 in this area
153 Total Sales
Map
Source: Memphis Area Association of REALTORS®
MLS Number: 10108575
APN: G0-232I-A0-0012
- 2695 Lockesley Cove S
- 9470 Fox Hill Cir S
- 3016 Chapel Woods Cove
- 3056 Chapel Woods Cove
- 2808 Scarlet Rd
- 9316 Forest Hill Ln
- 3094 Devonshire Way
- 2470 Johnson Rd
- 10025 Forest Oaks Cove
- 2793 Bayhill Woods Cove
- 10040 National Club Dr
- 2843 Bayhill Woods Cove
- 3116 Chapel Woods Cove
- 3126 Chapel Woods Cove
- 9943 Legends Dr
- 9916 Legends Dr
- 9965 Legends Dr
- 2971 Bentwood Oak Dr
- 9200 Forest Hill Ln
- 9615 Spring Hollow Cove
- 2726 Fox Hill Cir E
- 2750 Keasler Cir E
- 2700 Fox Hill Cir E
- 9610 Fox Hill Cir S
- 9617 Colthurst Cove
- 9609 Fox Hill Cir S
- 9609 Fox Hill Cir N
- 2780 Keasler Cir E
- 2670 Fox Hill Cir E
- 9592 Fox Hill Cir S
- 9618 Colthurst Cove
- 9603 Colthurst Cove
- 2779 Keasler Cir E
- 9591 Fox Hill Cir S
- 9600 Colthurst Cove
- 9580 Fox Hill Cir S
- 2663 Fox Hill Cir E
- 2778 Keasler Cir W
- 9589 Colthurst Cove
- 2810 Keasler Cir E
