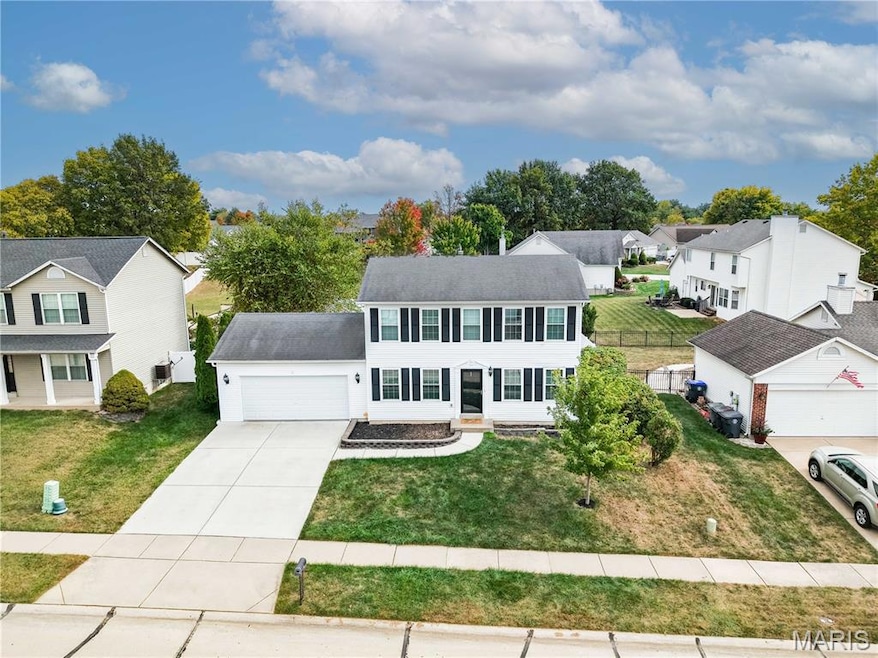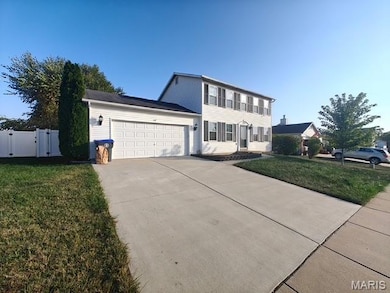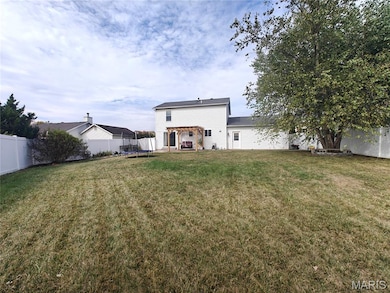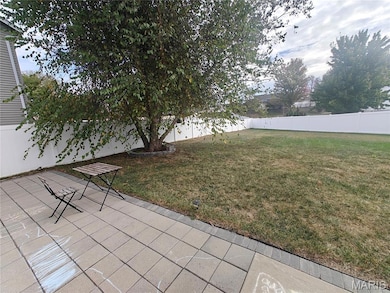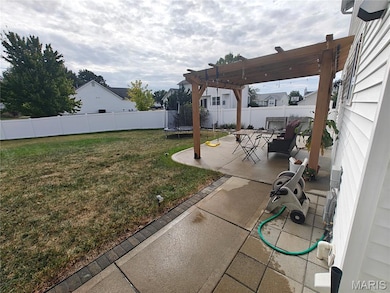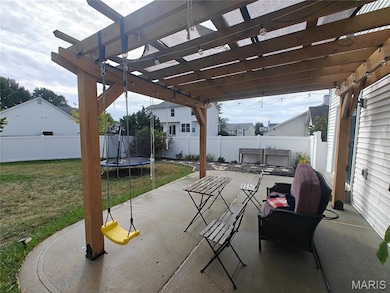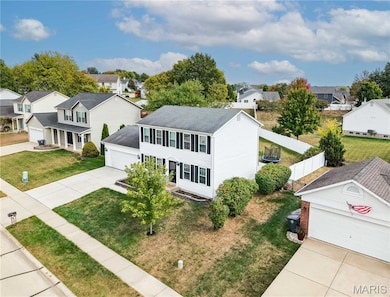2726 Red Cedar Parc Dr S O Fallon, MO 63368
Estimated payment $2,045/month
Highlights
- Popular Property
- Open Floorplan
- Traditional Architecture
- Emge Elementary School Rated A
- Recreation Room
- Solid Surface Countertops
About This Home
Discover this charming 3-bedroom, 2.5-bath two-story home with a private fenced yard, inviting pergola, and patio perfect for relaxing or entertaining. Inside, enjoy a spacious living room, separate dining room, and a kitchen with new quartz countertops, island, and updated appliances. Luxury vinyl plank flooring graces the main level. Upstairs features a primary bedroom with walk-in closet and full bath, plus two additional bedrooms and a hall bath. The bright lower level offers a recreation room, office, and half bath. Recent updates include fresh paint, thermal windows, new fridge and dishwasher (2025) and enhancements to the bathroom, driveway, pergola, and patio (2021-2023). This home blends modern updates with classic charm. Schedule your private tour today!
Listing Agent
Coldwell Banker Realty - Gundaker License #1999075976 Listed on: 10/31/2025

Home Details
Home Type
- Single Family
Est. Annual Taxes
- $3,328
Year Built
- Built in 1996 | Remodeled
Lot Details
- 8,712 Sq Ft Lot
- Lot Dimensions are 70 x 99 x 159 x 89
- Property fronts a county road
- Infill Lot
- Landscaped
- Level Lot
- Garden
- Back Yard Fenced and Front Yard
HOA Fees
- $6 Monthly HOA Fees
Parking
- 2 Car Attached Garage
- Front Facing Garage
- Garage Door Opener
- Driveway
- Off-Street Parking
Home Design
- Traditional Architecture
- Shingle Roof
- Vinyl Siding
- Radon Mitigation System
- Concrete Perimeter Foundation
Interior Spaces
- 2-Story Property
- Open Floorplan
- Built-In Features
- Crown Molding
- Ceiling Fan
- Insulated Windows
- Tilt-In Windows
- Blinds
- Window Screens
- Sliding Doors
- Panel Doors
- Entrance Foyer
- Living Room
- Formal Dining Room
- Recreation Room
- Storage
- Laundry Room
- Fire and Smoke Detector
Kitchen
- Breakfast Bar
- Built-In Electric Range
- Microwave
- Ice Maker
- Dishwasher
- Solid Surface Countertops
- Disposal
Flooring
- Carpet
- Laminate
- Ceramic Tile
- Luxury Vinyl Plank Tile
Bedrooms and Bathrooms
- 3 Bedrooms
- Walk-In Closet
- Shower Only
- Exhaust Fan In Bathroom
Partially Finished Basement
- Basement Fills Entire Space Under The House
- Sump Pump
- Finished Basement Bathroom
- Laundry in Basement
- Stubbed For A Bathroom
- Basement Storage
Eco-Friendly Details
- Energy-Efficient Windows
Outdoor Features
- Patio
- Exterior Lighting
- Pergola
- Porch
Schools
- Emge Elem. Elementary School
- Ft. Zumwalt South Middle School
- Ft. Zumwalt South High School
Utilities
- Forced Air Heating and Cooling System
- Heating System Uses Natural Gas
- 220 Volts
- Gas Water Heater
Listing and Financial Details
- Assessor Parcel Number 2-0066-7467-00-0078.0000000
Community Details
Overview
- Association fees include common area maintenance
- Cherrywood Parc Association
Amenities
- Common Area
Map
Home Values in the Area
Average Home Value in this Area
Tax History
| Year | Tax Paid | Tax Assessment Tax Assessment Total Assessment is a certain percentage of the fair market value that is determined by local assessors to be the total taxable value of land and additions on the property. | Land | Improvement |
|---|---|---|---|---|
| 2025 | $3,328 | $53,366 | -- | -- |
| 2023 | $3,329 | $50,208 | $0 | $0 |
| 2022 | $2,877 | $40,315 | $0 | $0 |
| 2021 | $2,879 | $40,315 | $0 | $0 |
| 2020 | $2,605 | $35,333 | $0 | $0 |
| 2019 | $2,611 | $35,333 | $0 | $0 |
| 2018 | $2,557 | $33,040 | $0 | $0 |
| 2017 | $2,520 | $33,040 | $0 | $0 |
| 2016 | $2,374 | $30,993 | $0 | $0 |
| 2015 | $2,207 | $30,993 | $0 | $0 |
| 2014 | $2,144 | $29,612 | $0 | $0 |
Property History
| Date | Event | Price | List to Sale | Price per Sq Ft | Prior Sale |
|---|---|---|---|---|---|
| 11/02/2025 11/02/25 | Pending | -- | -- | -- | |
| 10/31/2025 10/31/25 | For Sale | $335,000 | +55.9% | $160 / Sq Ft | |
| 10/02/2018 10/02/18 | Sold | -- | -- | -- | View Prior Sale |
| 08/21/2018 08/21/18 | Pending | -- | -- | -- | |
| 08/10/2018 08/10/18 | Price Changed | $214,900 | -2.3% | $149 / Sq Ft | |
| 08/02/2018 08/02/18 | For Sale | $219,900 | -- | $152 / Sq Ft |
Purchase History
| Date | Type | Sale Price | Title Company |
|---|---|---|---|
| Warranty Deed | -- | Title Partners Agency Llc | |
| Warranty Deed | $179,400 | Touchstone Title & Abstract | |
| Warranty Deed | -- | Inv |
Mortgage History
| Date | Status | Loan Amount | Loan Type |
|---|---|---|---|
| Open | $105,000 | New Conventional | |
| Previous Owner | $100,000 | New Conventional | |
| Previous Owner | $170,555 | FHA |
Source: MARIS MLS
MLS Number: MIS25070455
APN: 2-0066-7467-00-0078.0000000
- 110 Cherrywood Parc Dr
- 367 Shamrock St
- 361 Shamrock St
- 1 Pauley Cir
- 31 Lace Bark Ct
- 60 Loganberry Ct
- 7 Park City Ct
- 2651 Babble Creek Ln
- 421 Jacobs Place Dr
- 212 Jacobs Way
- 2625 Breezy Point Ln
- 161 Christina Marie Dr
- 202 Sunshine Dr
- 5 Arborgate Dr Unit 69A
- 67 Coppergate Ct Unit 18B
- 2 the Durango at the Grove
- 1228 Cold Spring Dr
- 178 Christina Marie Dr
- 211 Butternut Stage Dr
- 1218 Cold Spring Dr
