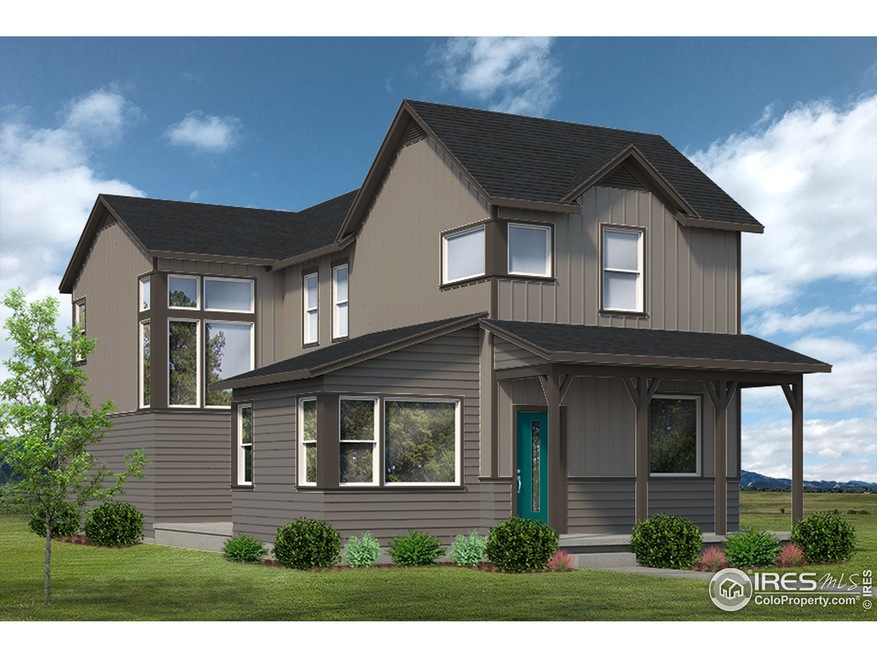
2726 Sykes Dr Fort Collins, CO 80524
Highlights
- New Construction
- Open Floorplan
- 2 Car Attached Garage
- Fort Collins High School Rated A-
- Community Pool
- Walk-In Closet
About This Home
As of June 2020MOVE IN READY! The Galileo; Spacious 4 bedroom 2.5 bath 2-story home with an open-concept main floor. Kitchen features island, quartz countertops & SS dishwasher, microwave, range/oven. Gorgeous vinyl plank flooring through main level. Master features vaulted ceilings, walk-in closets & en-suite. Upper flr laundry. Central A/C, and over-sized 2.5 car garage. Just minutes to Old Town Fort Collins, I-25, shopping & amenities. Ask sales team about our current incentives.
Home Details
Home Type
- Single Family
Est. Annual Taxes
- $3,636
Year Built
- Built in 2020 | New Construction
Lot Details
- 4,028 Sq Ft Lot
- Property fronts an alley
- Wood Fence
- Sprinkler System
HOA Fees
- $80 Monthly HOA Fees
Parking
- 2 Car Attached Garage
- Alley Access
Home Design
- Wood Frame Construction
- Composition Roof
Interior Spaces
- 1,948 Sq Ft Home
- 2-Story Property
- Open Floorplan
- Dining Room
- Carpet
- Crawl Space
Kitchen
- Electric Oven or Range
- Microwave
- Dishwasher
- Kitchen Island
Bedrooms and Bathrooms
- 4 Bedrooms
- Walk-In Closet
- Primary Bathroom is a Full Bathroom
Laundry
- Laundry on upper level
- Washer and Dryer Hookup
Schools
- Laurel Elementary School
- Lincoln Middle School
- Ft Collins High School
Additional Features
- Patio
- Forced Air Heating and Cooling System
Listing and Financial Details
- Assessor Parcel Number R1662227
Community Details
Overview
- Association fees include common amenities, ground maintenance, management
- Built by Hartford Homes
- Mosaic Subdivision
Recreation
- Community Pool
- Park
Ownership History
Purchase Details
Home Financials for this Owner
Home Financials are based on the most recent Mortgage that was taken out on this home.Purchase Details
Home Financials for this Owner
Home Financials are based on the most recent Mortgage that was taken out on this home.Purchase Details
Home Financials for this Owner
Home Financials are based on the most recent Mortgage that was taken out on this home.Similar Homes in Fort Collins, CO
Home Values in the Area
Average Home Value in this Area
Purchase History
| Date | Type | Sale Price | Title Company |
|---|---|---|---|
| Special Warranty Deed | $400,000 | None Listed On Document | |
| Special Warranty Deed | $295,000 | Land Title Guarantee | |
| Interfamily Deed Transfer | -- | None Available | |
| Special Warranty Deed | $433,490 | Heritage Title Company | |
| Special Warranty Deed | -- | Heritage Title Company |
Mortgage History
| Date | Status | Loan Amount | Loan Type |
|---|---|---|---|
| Open | $391,000 | New Conventional | |
| Previous Owner | $325,117 | New Conventional |
Property History
| Date | Event | Price | Change | Sq Ft Price |
|---|---|---|---|---|
| 07/21/2025 07/21/25 | For Sale | $565,000 | +30.3% | $270 / Sq Ft |
| 02/21/2021 02/21/21 | Off Market | $433,490 | -- | -- |
| 06/18/2020 06/18/20 | Sold | $433,490 | 0.0% | $223 / Sq Ft |
| 05/11/2020 05/11/20 | For Sale | $433,490 | -- | $223 / Sq Ft |
Tax History Compared to Growth
Tax History
| Year | Tax Paid | Tax Assessment Tax Assessment Total Assessment is a certain percentage of the fair market value that is determined by local assessors to be the total taxable value of land and additions on the property. | Land | Improvement |
|---|---|---|---|---|
| 2025 | $3,636 | $41,574 | $10,720 | $30,854 |
| 2024 | $3,459 | $41,574 | $10,720 | $30,854 |
| 2022 | $2,909 | $30,810 | $7,812 | $22,998 |
| 2021 | $2,940 | $31,696 | $8,037 | $23,659 |
| 2020 | $1,297 | $13,862 | $13,862 | $0 |
| 2019 | $1,254 | $13,340 | $13,340 | $0 |
| 2018 | $72 | $786 | $786 | $0 |
| 2017 | $71 | $786 | $786 | $0 |
Agents Affiliated with this Home
-
Patrick Rowe

Seller's Agent in 2025
Patrick Rowe
eXp Realty - Hub
(303) 931-4774
15 Total Sales
-
Dennis Schick

Seller's Agent in 2020
Dennis Schick
RE/MAX
(970) 226-3990
967 Total Sales
-
Robert Crow

Seller Co-Listing Agent in 2020
Robert Crow
Grey Rock Realty
(970) 692-1724
232 Total Sales
-
Jennifer Moody-Steyer

Buyer's Agent in 2020
Jennifer Moody-Steyer
RE/MAX
(970) 631-7027
110 Total Sales
Map
Source: IRES MLS
MLS Number: 911416
APN: 87081-34-011
- 2832 Sykes Dr
- 2614 Conquest St Unit A
- 2609 Conquest St
- 527 Yeager St
- 2838 Sykes Dr
- 539 Vicot Way Unit C
- 551 Vicot Way Unit C
- 551 Vicot Way Unit D
- 2908 Sykes Dr
- 411 Skyraider Way Unit 4
- 2714 Barnstormer St Unit G
- 2603 Comet Ln Unit 3
- 335 Zeppelin Way
- 315 Zeppelin Way
- 2962 Sykes Dr
- 2938 Barnstormer St Unit 6
- 2951 Barnstormer St
- 2600 E Vine Dr
- 214 Tigercat Way
- 3014 Sykes Dr
