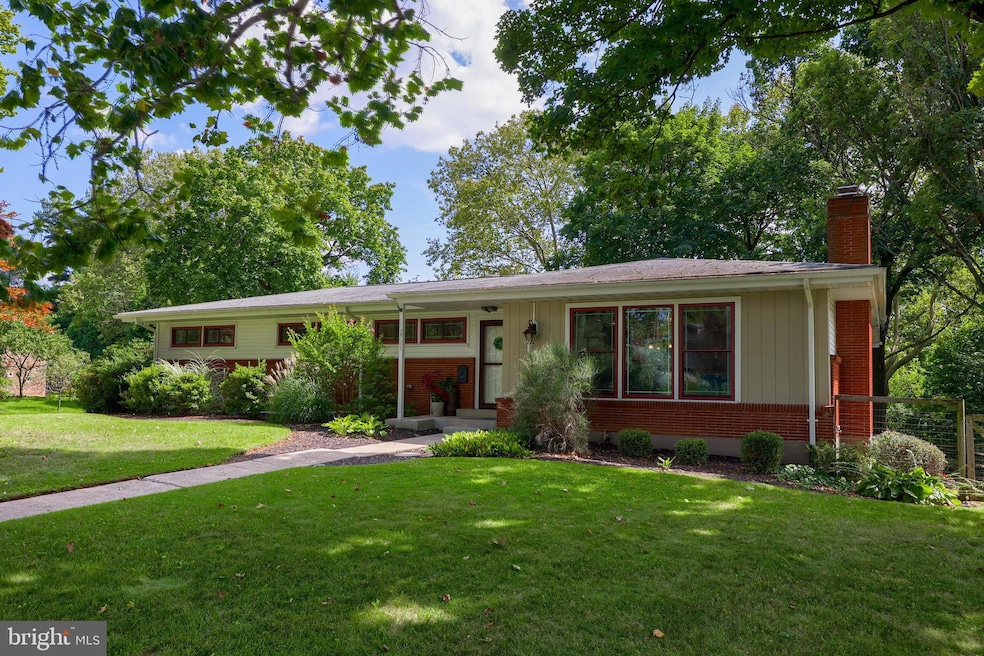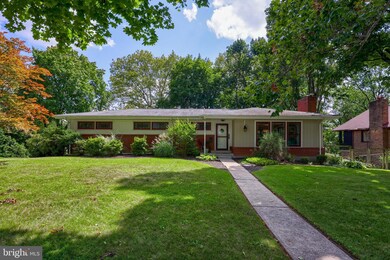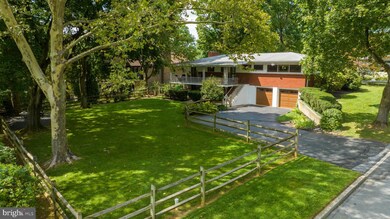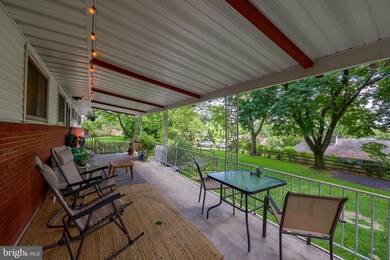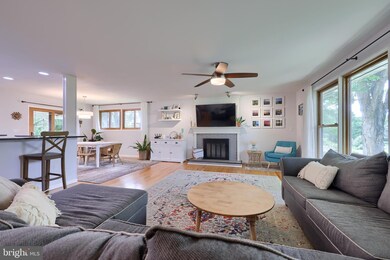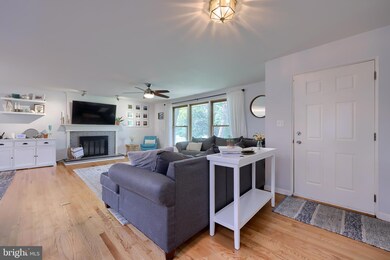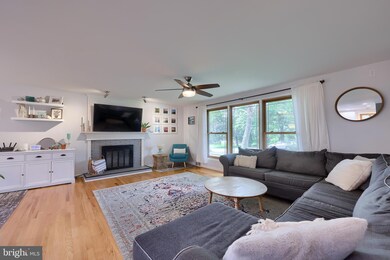
2726 W Highland St Unit 2730 Allentown, PA 18104
West End Allentown NeighborhoodHighlights
- 0.37 Acre Lot
- Rambler Architecture
- Main Floor Bedroom
- Open Floorplan
- Wood Flooring
- Corner Lot
About This Home
As of October 2023Welcome to 2726 W. Highland Street. This beautiful property combines the comfort of a one-story layout with the added bonus of a finished daylight basement, providing a truly spacious and inviting living experience. As you step inside you'll be greeted by an open floor plan that seamlessly connects the main living areas, perfect for both relaxed evenings and entertaining guests. Natural light floods this home accentuating its warmth and charm. The heart of the home boasts a beautifully remodeled kitchen, with elegant granite countertops, gleaming stainless steel appliances, and a spacious island. This residence also features hardwood floors, a wood-burning fireplace, and new Simoton custom-insulated vinyl (wood-like finish) windows throughout. Step outside to two levels of covered porches overlooking your own private park-like completely fenced-in backyard, showcasing lush and meticulously maintained landscaping. A personal oasis where you can unwind or simply enjoy the tranquility of the outdoors. This property is located in a charming neighborhood complete with street lights and sidewalks, just a short walk to parks.
Home Details
Home Type
- Single Family
Est. Annual Taxes
- $7,151
Year Built
- Built in 1958
Lot Details
- 0.37 Acre Lot
- Lot Dimensions are 100.00 x 160.00
- Property is Fully Fenced
- Corner Lot
- Property is in excellent condition
- Property is zoned R-L
Parking
- 2 Car Direct Access Garage
- Oversized Parking
- Rear-Facing Garage
- Garage Door Opener
Home Design
- Rambler Architecture
- Brick Exterior Construction
- Block Foundation
- Frame Construction
- Shingle Roof
- Asphalt Roof
- Vinyl Siding
Interior Spaces
- Property has 1 Level
- Open Floorplan
- Ceiling Fan
- Fireplace Mantel
- Brick Fireplace
- Insulated Windows
- Sliding Doors
- Family Room Off Kitchen
- Living Room
- Dining Room
Kitchen
- Electric Oven or Range
- <<microwave>>
- Stainless Steel Appliances
- Kitchen Island
- Upgraded Countertops
- Disposal
Flooring
- Wood
- Ceramic Tile
- Vinyl
Bedrooms and Bathrooms
- 4 Main Level Bedrooms
- En-Suite Primary Bedroom
- En-Suite Bathroom
- Cedar Closet
- <<tubWithShowerToken>>
Laundry
- Laundry on lower level
- Dryer
- Washer
Finished Basement
- Walk-Out Basement
- Connecting Stairway
- Basement Windows
Outdoor Features
- Patio
- Porch
Utilities
- Forced Air Heating and Cooling System
- Heating System Uses Oil
- 200+ Amp Service
- Electric Water Heater
Community Details
- No Home Owners Association
- College Heights Subdivision
Listing and Financial Details
- Tax Lot 3
- Assessor Parcel Number 548771045880-00001
Ownership History
Purchase Details
Home Financials for this Owner
Home Financials are based on the most recent Mortgage that was taken out on this home.Purchase Details
Home Financials for this Owner
Home Financials are based on the most recent Mortgage that was taken out on this home.Purchase Details
Home Financials for this Owner
Home Financials are based on the most recent Mortgage that was taken out on this home.Purchase Details
Home Financials for this Owner
Home Financials are based on the most recent Mortgage that was taken out on this home.Purchase Details
Similar Homes in Allentown, PA
Home Values in the Area
Average Home Value in this Area
Purchase History
| Date | Type | Sale Price | Title Company |
|---|---|---|---|
| Deed | $405,000 | None Listed On Document | |
| Deed | $273,500 | Edge Abstract | |
| Deed | $272,000 | None Available | |
| Deed | $170,000 | None Available | |
| Quit Claim Deed | -- | -- |
Mortgage History
| Date | Status | Loan Amount | Loan Type |
|---|---|---|---|
| Previous Owner | $185,000 | New Conventional | |
| Previous Owner | $166,920 | FHA |
Property History
| Date | Event | Price | Change | Sq Ft Price |
|---|---|---|---|---|
| 10/09/2023 10/09/23 | Sold | $405,000 | +6.6% | $146 / Sq Ft |
| 09/03/2023 09/03/23 | Pending | -- | -- | -- |
| 08/31/2023 08/31/23 | For Sale | $380,000 | +38.9% | $137 / Sq Ft |
| 02/05/2020 02/05/20 | Sold | $273,500 | -5.3% | $150 / Sq Ft |
| 01/10/2020 01/10/20 | Pending | -- | -- | -- |
| 11/21/2019 11/21/19 | For Sale | $288,800 | +6.2% | $158 / Sq Ft |
| 05/11/2018 05/11/18 | Sold | $272,000 | +9.3% | $149 / Sq Ft |
| 04/12/2018 04/12/18 | Pending | -- | -- | -- |
| 04/04/2018 04/04/18 | For Sale | $248,800 | +46.4% | $136 / Sq Ft |
| 12/17/2015 12/17/15 | Sold | $170,000 | -5.5% | $93 / Sq Ft |
| 09/23/2015 09/23/15 | Pending | -- | -- | -- |
| 07/08/2015 07/08/15 | For Sale | $179,900 | -- | $99 / Sq Ft |
Tax History Compared to Growth
Tax History
| Year | Tax Paid | Tax Assessment Tax Assessment Total Assessment is a certain percentage of the fair market value that is determined by local assessors to be the total taxable value of land and additions on the property. | Land | Improvement |
|---|---|---|---|---|
| 2025 | $7,151 | $205,400 | $42,400 | $163,000 |
| 2024 | $7,151 | $205,400 | $42,400 | $163,000 |
| 2023 | $7,151 | $205,400 | $42,400 | $163,000 |
| 2022 | $6,917 | $205,400 | $163,000 | $42,400 |
| 2021 | $6,788 | $205,400 | $42,400 | $163,000 |
| 2020 | $6,623 | $205,400 | $42,400 | $163,000 |
| 2019 | $6,524 | $205,400 | $42,400 | $163,000 |
| 2018 | $6,022 | $205,400 | $42,400 | $163,000 |
| 2017 | $5,879 | $205,400 | $42,400 | $163,000 |
| 2016 | -- | $205,400 | $42,400 | $163,000 |
| 2015 | -- | $205,400 | $42,400 | $163,000 |
| 2014 | -- | $205,400 | $42,400 | $163,000 |
Agents Affiliated with this Home
-
Abby Young

Seller's Agent in 2023
Abby Young
Coldwell Banker Realty
(717) 615-5355
1 in this area
85 Total Sales
-
Renee Marinelli

Buyer's Agent in 2023
Renee Marinelli
BHHS Fox & Roach
(484) 547-3019
3 in this area
63 Total Sales
-
Roberta Gaines

Seller's Agent in 2020
Roberta Gaines
BHHS Fox & Roach
(610) 398-9888
4 in this area
69 Total Sales
-
Jason Navilliat

Buyer's Agent in 2020
Jason Navilliat
IronValley RE of Lehigh Valley
(610) 844-3110
9 in this area
134 Total Sales
-
Melanie Henderson

Buyer's Agent in 2018
Melanie Henderson
RE/MAX
(267) 664-9757
205 Total Sales
-
J
Seller's Agent in 2015
John Katzbeck
John K. Katzbeck Real Estate
Map
Source: Bright MLS
MLS Number: PALH2006660
APN: 548771045880-1
- 1048 N 27th St
- 1134 N 26th St
- 1222 N Ott St
- 835 N 28th St
- 2425 W Pennsylvania St
- 3032 W Woodlawn St Unit 3040
- 622 N Arch St
- 1440 N 26th St
- 1825 W Columbia St
- 2441 W Tilghman St
- 525 N Main St Unit 527
- 525-527 N Main St
- 2313 Grove St
- 2203 W Washington St
- 1420 Leicester Place
- 2705 Gordon St
- 2210 Grove St
- 732 N Saint Lucas St
- 2730 W Chew St Unit 2736
- 226 N 27th St
