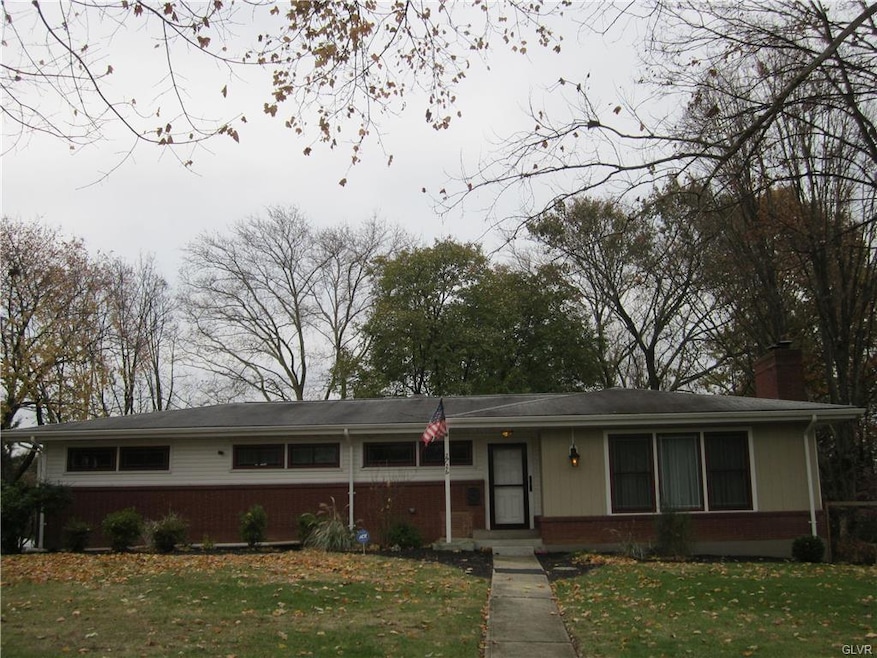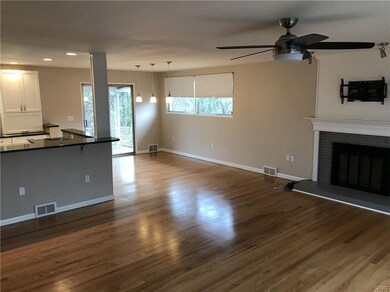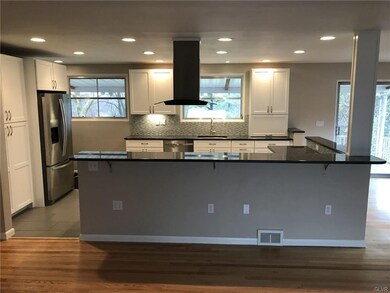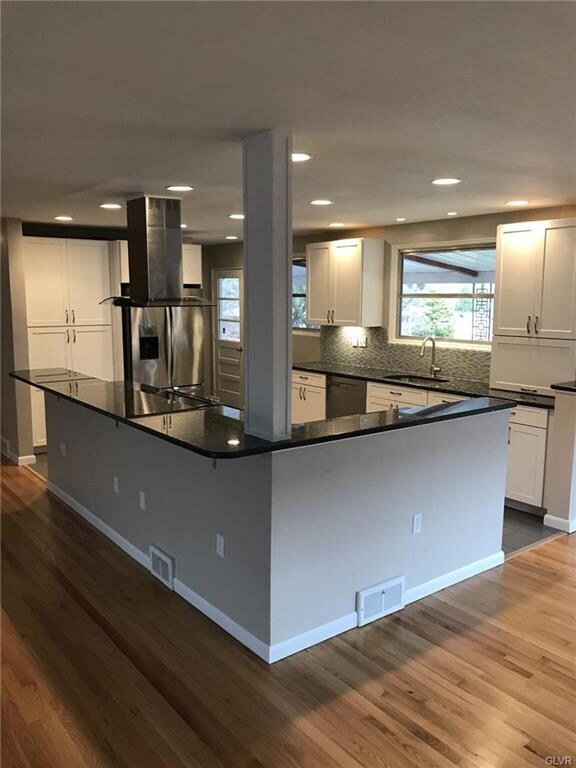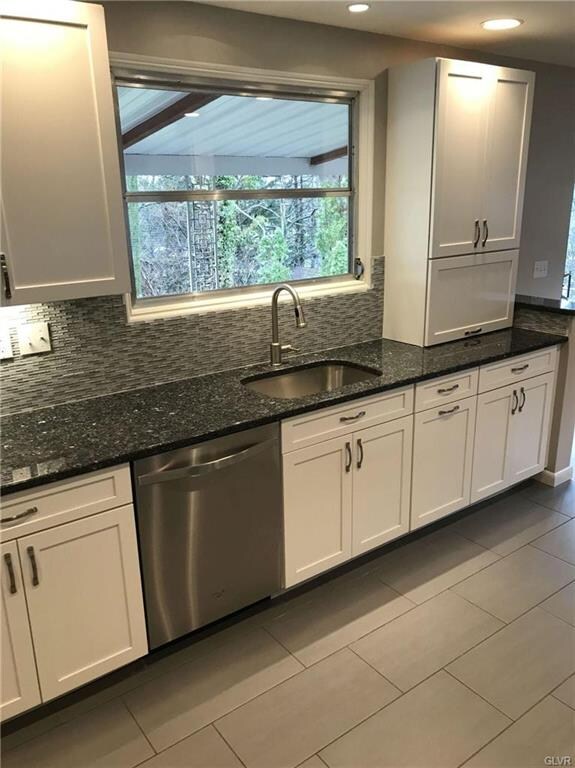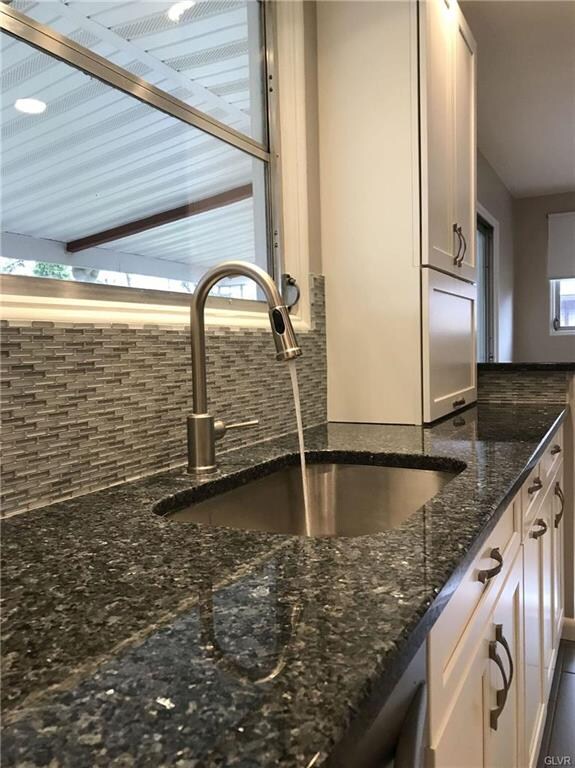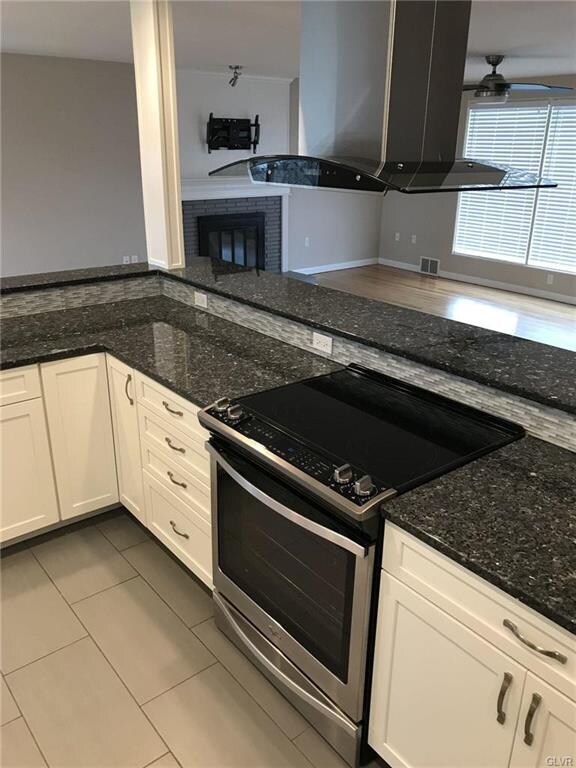
2726 W Highland St Unit 2730 Allentown, PA 18104
West End Allentown NeighborhoodHighlights
- City Lights View
- Contemporary Architecture
- Wood Flooring
- 0.37 Acre Lot
- Living Room with Fireplace
- Corner Lot
About This Home
As of October 2023Fabulous contemporary styled Ranch with an open flowing feeling on a corner treed lot in West End. Gleaming refinished hardwood floors welcome you as you enter the front door. Stunning Kitchen (totally remodeled in 2017) with high end appliances, cabinetry, Italian porcelain tile floor and backsplash, Granite counters, island. 3 Bedrooms plus Den/Study on Main level. 2 full bathrooms main level as well as powder room in Lower Level. New custom insulated windows and sliding doors throughout house(interior photos don't show new windows). Great closet space inc. Cedar Closet. Lower level Rec Rm/Fam Rm, Half Bath+ is walkout. Huge covered porch off main flr allows you lots of space to enjoy the fenced backyard. Lots of windows bring in natural light throughout the day. Oversized garage w/workshop area. Upgrades over last few years-total kitchen, all new windows,upgraded electric,gutters w/gutter guards, exterior painting...Much more. Don't wait on this one!
Home Details
Home Type
- Single Family
Est. Annual Taxes
- $6,595
Year Built
- Built in 1958
Lot Details
- 0.37 Acre Lot
- Lot Dimensions are 100 x 160
- Fenced Yard
- Corner Lot
- Property is zoned R-L
Property Views
- City Lights
- Hills
Home Design
- Contemporary Architecture
- Brick Exterior Construction
- Asphalt Roof
- Vinyl Construction Material
Interior Spaces
- 1,824 Sq Ft Home
- 1-Story Property
- Window Screens
- Family Room Downstairs
- Living Room with Fireplace
- Dining Area
- Den
- Fire and Smoke Detector
Kitchen
- Eat-In Kitchen
- Electric Oven
- <<selfCleaningOvenToken>>
- <<microwave>>
- Dishwasher
- Kitchen Island
- Disposal
Flooring
- Wood
- Tile
- Vinyl
Bedrooms and Bathrooms
- 3 Bedrooms
- Cedar Closet
- In-Law or Guest Suite
Laundry
- Laundry on lower level
- Washer and Dryer Hookup
Attic
- Attic Fan
- Storage In Attic
Basement
- Walk-Out Basement
- Basement Fills Entire Space Under The House
- Exterior Basement Entry
- Basement with some natural light
Parking
- 2 Car Attached Garage
- Garage Door Opener
- On-Street Parking
- Off-Street Parking
Outdoor Features
- Covered patio or porch
Utilities
- Forced Air Heating and Cooling System
- Humidifier
- Heating System Uses Oil
- 101 to 200 Amp Service
- Electric Water Heater
- Water Softener is Owned
- Cable TV Available
Listing and Financial Details
- Assessor Parcel Number 548771045880001
Ownership History
Purchase Details
Home Financials for this Owner
Home Financials are based on the most recent Mortgage that was taken out on this home.Purchase Details
Home Financials for this Owner
Home Financials are based on the most recent Mortgage that was taken out on this home.Purchase Details
Home Financials for this Owner
Home Financials are based on the most recent Mortgage that was taken out on this home.Purchase Details
Home Financials for this Owner
Home Financials are based on the most recent Mortgage that was taken out on this home.Purchase Details
Similar Homes in the area
Home Values in the Area
Average Home Value in this Area
Purchase History
| Date | Type | Sale Price | Title Company |
|---|---|---|---|
| Deed | $405,000 | None Listed On Document | |
| Deed | $273,500 | Edge Abstract | |
| Deed | $272,000 | None Available | |
| Deed | $170,000 | None Available | |
| Quit Claim Deed | -- | -- |
Mortgage History
| Date | Status | Loan Amount | Loan Type |
|---|---|---|---|
| Previous Owner | $185,000 | New Conventional | |
| Previous Owner | $166,920 | FHA |
Property History
| Date | Event | Price | Change | Sq Ft Price |
|---|---|---|---|---|
| 10/09/2023 10/09/23 | Sold | $405,000 | +6.6% | $146 / Sq Ft |
| 09/03/2023 09/03/23 | Pending | -- | -- | -- |
| 08/31/2023 08/31/23 | For Sale | $380,000 | +38.9% | $137 / Sq Ft |
| 02/05/2020 02/05/20 | Sold | $273,500 | -5.3% | $150 / Sq Ft |
| 01/10/2020 01/10/20 | Pending | -- | -- | -- |
| 11/21/2019 11/21/19 | For Sale | $288,800 | +6.2% | $158 / Sq Ft |
| 05/11/2018 05/11/18 | Sold | $272,000 | +9.3% | $149 / Sq Ft |
| 04/12/2018 04/12/18 | Pending | -- | -- | -- |
| 04/04/2018 04/04/18 | For Sale | $248,800 | +46.4% | $136 / Sq Ft |
| 12/17/2015 12/17/15 | Sold | $170,000 | -5.5% | $93 / Sq Ft |
| 09/23/2015 09/23/15 | Pending | -- | -- | -- |
| 07/08/2015 07/08/15 | For Sale | $179,900 | -- | $99 / Sq Ft |
Tax History Compared to Growth
Tax History
| Year | Tax Paid | Tax Assessment Tax Assessment Total Assessment is a certain percentage of the fair market value that is determined by local assessors to be the total taxable value of land and additions on the property. | Land | Improvement |
|---|---|---|---|---|
| 2025 | $7,151 | $205,400 | $42,400 | $163,000 |
| 2024 | $7,151 | $205,400 | $42,400 | $163,000 |
| 2023 | $7,151 | $205,400 | $42,400 | $163,000 |
| 2022 | $6,917 | $205,400 | $163,000 | $42,400 |
| 2021 | $6,788 | $205,400 | $42,400 | $163,000 |
| 2020 | $6,623 | $205,400 | $42,400 | $163,000 |
| 2019 | $6,524 | $205,400 | $42,400 | $163,000 |
| 2018 | $6,022 | $205,400 | $42,400 | $163,000 |
| 2017 | $5,879 | $205,400 | $42,400 | $163,000 |
| 2016 | -- | $205,400 | $42,400 | $163,000 |
| 2015 | -- | $205,400 | $42,400 | $163,000 |
| 2014 | -- | $205,400 | $42,400 | $163,000 |
Agents Affiliated with this Home
-
Abby Young

Seller's Agent in 2023
Abby Young
Coldwell Banker Realty
(717) 615-5355
1 in this area
85 Total Sales
-
Renee Marinelli

Buyer's Agent in 2023
Renee Marinelli
BHHS Fox & Roach
(484) 547-3019
3 in this area
63 Total Sales
-
Roberta Gaines

Seller's Agent in 2020
Roberta Gaines
BHHS Fox & Roach
(610) 398-9888
4 in this area
69 Total Sales
-
Jason Navilliat

Buyer's Agent in 2020
Jason Navilliat
IronValley RE of Lehigh Valley
(610) 844-3110
9 in this area
134 Total Sales
-
Melanie Henderson

Buyer's Agent in 2018
Melanie Henderson
RE/MAX
(267) 664-9757
205 Total Sales
-
J
Seller's Agent in 2015
John Katzbeck
John K. Katzbeck Real Estate
Map
Source: Greater Lehigh Valley REALTORS®
MLS Number: 629337
APN: 548771045880-1
- 1048 N 27th St
- 1134 N 26th St
- 835 N 28th St
- 1222 N Ott St
- 622 N Arch St
- 2425 W Pennsylvania St
- 3032 W Woodlawn St Unit 3040
- 2441 W Tilghman St
- 1440 N 26th St
- 525 N Main St Unit 527
- 525-527 N Main St
- 1825 W Columbia St
- 2705 Gordon St
- 2203 W Washington St
- 2313 Grove St
- 1420 Leicester Place
- 2210 Grove St
- 732 N Saint Lucas St
- 2730 W Chew St Unit 2736
- 226 N 27th St
