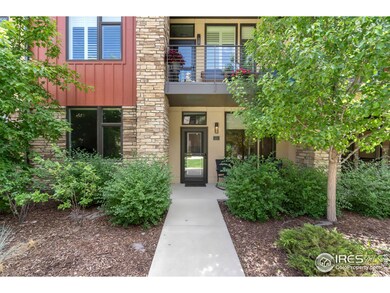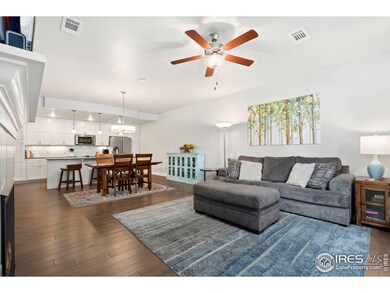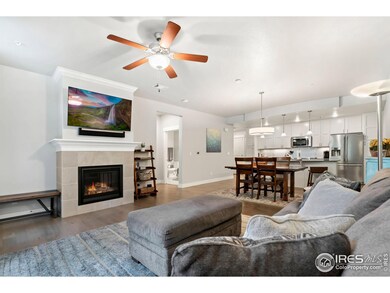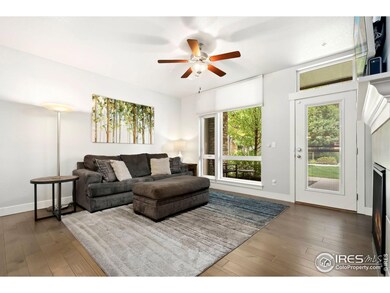
2727 Iowa Dr Unit 102 Fort Collins, CO 80525
Rigden Farm NeighborhoodHighlights
- Green Energy Generation
- Open Floorplan
- Wood Flooring
- Riffenburgh Elementary School Rated A-
- Contemporary Architecture
- 1 Car Attached Garage
About This Home
As of August 2024Dive into comfort and convenience with this fully furnished, move-in-ready condo in Fort Collins. Located in the renowned Rigden Farms community, this 1-bed, 1-bath home provides an idyllic setting for anyone seeking an effortless transition to a new living space or an executive rental. Modern finishes, a neutral color palette, and hardwood flooring bring a fresh and inviting vibe to the home. Featuring a well-designed open floor plan that integrates the living room, dining room, and kitchen. The centerpiece of the living room is a cozy gas fireplace and a floor-to-ceiling window that bathes the space in natural light and offers an expansive view of the beautifully maintained greenbelt. The gourmet kitchen is equipped with stainless steel appliances and includes a large island with seating, making it ideal for casual meals or entertaining guests. The ample storage space ensures a clutter-free and functional kitchen area. Just off the kitchen is the laundry room, with a washer and dryer included and built-in cabinetry. The large bedroom has a walk-in closet, and the spa-like bathroom features dual sinks and a glass front shower with a built-in bench. Enjoy a peaceful retreat on your shaded patio, directly facing the greenbelt. With very little traffic noise, it's the perfect spot for morning coffee. Direct access to the oversized attached garage provides secure parking and extra storage. For added security, the home features a key-coded entry. Pet owners will appreciate the community dog park. Its prime location means you're just 10 minutes from CSU and Old Town, offering a wealth of cultural and recreational opportunities. Walk to The Shops at Rigden Farm, where you will find excellent dining and shopping options. Excellent income opportunity with 30-day rentals allowed, offering a steady stream of rental income and is in high demand due to its location and modern upgrades. All furniture, decor, and furnishings you see in the photos are included!
Townhouse Details
Home Type
- Townhome
Est. Annual Taxes
- $2,097
Year Built
- Built in 2016
Lot Details
- No Units Located Below
- Zero Lot Line
HOA Fees
- $367 Monthly HOA Fees
Parking
- 1 Car Attached Garage
Home Design
- Contemporary Architecture
- Wood Frame Construction
- Composition Roof
- Wood Siding
- Stucco
- Stone
Interior Spaces
- 938 Sq Ft Home
- 1-Story Property
- Open Floorplan
- Ceiling height of 9 feet or more
- Ceiling Fan
- Self Contained Fireplace Unit Or Insert
- Gas Log Fireplace
- Double Pane Windows
- Living Room with Fireplace
Kitchen
- Electric Oven or Range
- Microwave
- Dishwasher
- Kitchen Island
- Disposal
Flooring
- Wood
- Painted or Stained Flooring
Bedrooms and Bathrooms
- 1 Bedroom
- Walk-In Closet
- 1 Bathroom
- Primary bathroom on main floor
Laundry
- Laundry on main level
- Dryer
- Washer
Home Security
Eco-Friendly Details
- Energy-Efficient HVAC
- Green Energy Generation
Schools
- Riffenburgh Elementary School
- Lesher Middle School
- Ft Collins High School
Additional Features
- Level Entry For Accessibility
- Patio
- Forced Air Heating and Cooling System
Listing and Financial Details
- Assessor Parcel Number R1664468
Community Details
Overview
- Association fees include common amenities, trash, snow removal, ground maintenance, management, utilities, maintenance structure, cable TV, water/sewer, hazard insurance
- Flats At Rigden Farm Condos Subdivision
Recreation
- Park
Security
- Storm Doors
Ownership History
Purchase Details
Home Financials for this Owner
Home Financials are based on the most recent Mortgage that was taken out on this home.Purchase Details
Home Financials for this Owner
Home Financials are based on the most recent Mortgage that was taken out on this home.Similar Homes in Fort Collins, CO
Home Values in the Area
Average Home Value in this Area
Purchase History
| Date | Type | Sale Price | Title Company |
|---|---|---|---|
| Warranty Deed | $375,000 | None Listed On Document | |
| Special Warranty Deed | $299,840 | Heritage Title Co |
Mortgage History
| Date | Status | Loan Amount | Loan Type |
|---|---|---|---|
| Open | $300,000 | Construction |
Property History
| Date | Event | Price | Change | Sq Ft Price |
|---|---|---|---|---|
| 08/30/2024 08/30/24 | Sold | $375,000 | -3.8% | $400 / Sq Ft |
| 07/02/2024 07/02/24 | For Sale | $390,000 | +30.1% | $416 / Sq Ft |
| 10/19/2021 10/19/21 | Off Market | $299,840 | -- | -- |
| 09/29/2017 09/29/17 | Sold | $299,840 | +15.4% | $310 / Sq Ft |
| 08/30/2017 08/30/17 | Pending | -- | -- | -- |
| 09/19/2016 09/19/16 | For Sale | $259,900 | -- | $269 / Sq Ft |
Tax History Compared to Growth
Tax History
| Year | Tax Paid | Tax Assessment Tax Assessment Total Assessment is a certain percentage of the fair market value that is determined by local assessors to be the total taxable value of land and additions on the property. | Land | Improvement |
|---|---|---|---|---|
| 2025 | $2,204 | $26,659 | $7,169 | $19,490 |
| 2024 | $2,097 | $26,659 | $7,169 | $19,490 |
| 2022 | $2,245 | $23,526 | $5,074 | $18,452 |
| 2021 | $2,245 | $24,203 | $5,220 | $18,983 |
| 2020 | $2,234 | $23,874 | $5,220 | $18,654 |
| 2019 | $2,243 | $23,874 | $5,220 | $18,654 |
| 2018 | $1,563 | $17,150 | $5,256 | $11,894 |
| 2017 | $715 | $7,877 | $5,256 | $2,621 |
Agents Affiliated with this Home
-
Rob Kittle

Seller's Agent in 2024
Rob Kittle
Kittle Real Estate
(970) 329-2008
6 in this area
990 Total Sales
-
Heide Fralic
H
Seller Co-Listing Agent in 2024
Heide Fralic
Kittle Real Estate
(970) 460-4444
2 in this area
243 Total Sales
-
Nicholas Sage

Buyer's Agent in 2024
Nicholas Sage
Kittle Real Estate
(443) 852-1664
1 in this area
65 Total Sales
-
Jeremy Johnson

Seller's Agent in 2017
Jeremy Johnson
RE/MAX
(970) 313-6166
2 in this area
378 Total Sales
-
Scott Adams

Buyer's Agent in 2017
Scott Adams
Mountain West Real Estate
(970) 776-6549
1 in this area
111 Total Sales
Map
Source: IRES MLS
MLS Number: 1013351
APN: 87292-22-102
- 2241 Limon Dr Unit 204
- 2715 Iowa Dr Unit 103
- 2750 Illinois Dr Unit 102
- 2450 Windrow Dr Unit E104
- 2450 Windrow Dr Unit E106
- 2450 Windrow Dr Unit E203
- 2608 Kansas Dr Unit B-108
- 2315 Haymeadow Way
- 2550 Custer Dr
- 2133 Krisron Rd Unit D-103
- 2133 Krisron Rd Unit A-202
- 2621 Rigden Pkwy Unit 2
- 2621 Rigden Pkwy Unit H5
- 2556 Des Moines Dr Unit 103
- 2702 Rigden Pkwy Unit F4
- 2133 Katahdin Dr
- 2231 Trestle Rd
- 2110 Nancy Gray Ave
- 2150 Blue Yonder Way
- 2135 Scarecrow Rd






