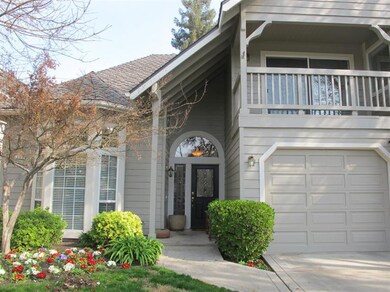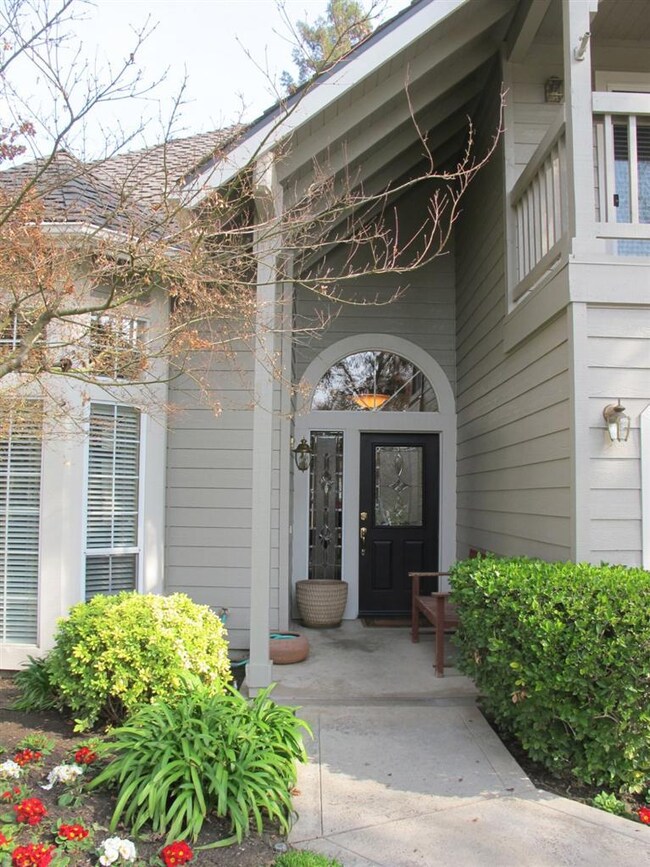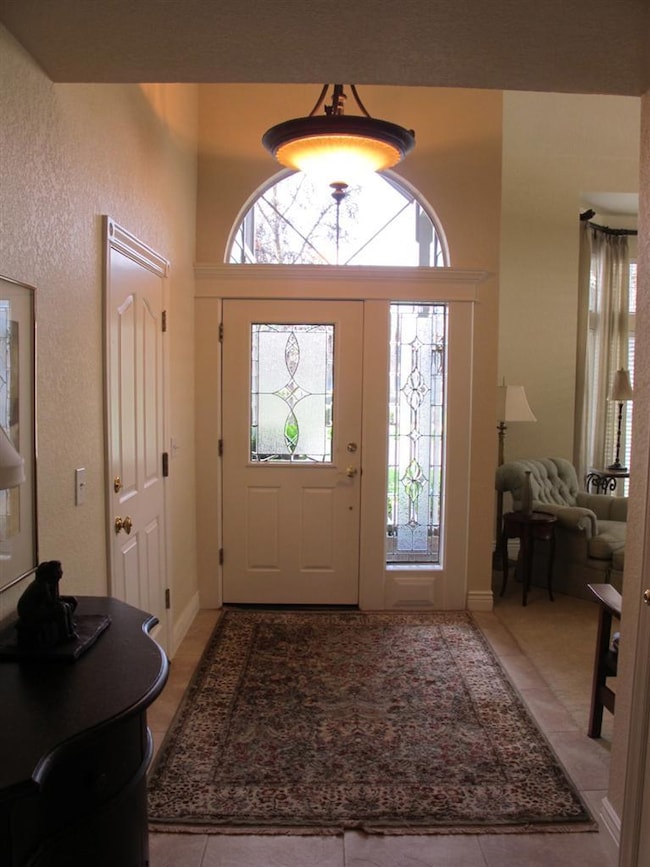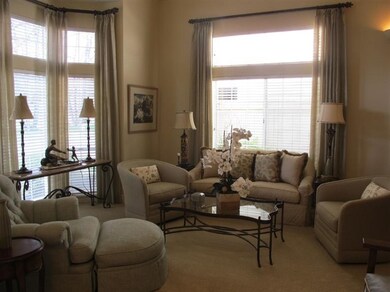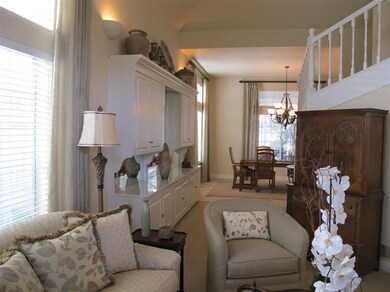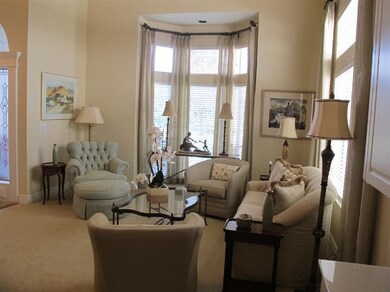
2727 W Bluff Ave Unit 134 Fresno, CA 93711
Van Ness Extension NeighborhoodHighlights
- In Ground Pool
- Clubhouse
- Mature Landscaping
- Gated Community
- 2 Fireplaces
- Tennis Courts
About This Home
As of September 2020Absolutely Stunning Two Story BluffView Home. Four Bedrooms, Three Baths. Tiled Entry, Formal Living Room, Formal Dining Room. Fabulous State of the Art Kitchen with Granite Counters, Built-in Refrigerator, Stainless Appliances, Under-Counter Lighting, Breakfast Bar, Tiled Flooring, Informal Dining Area. Adjacent Family Room offers a Thermostat controlled Gas Fireplace and an abundance of windows to view the lovely rear garden. The downstairs also features One Bedroom with an adjacent Bath and a Laundry Room with a sink, washer/dryer are included. A beautiful staircase leads to the upstairs which offers The Master Bedroom Suite featuring a Fireplace, balcony and Large Bath with Two Sinks, Separate Tub and Shower and Two Closets. The Other Two Bedrooms Share the Spacious Hall Bath that features a Shower/Tub. Other features include 2 heating/air units, 2 car garage, 6 year old roof. This home is immaculate...A must See! Gated Community with a Tennis Court, Pool, Club House
Last Agent to Sell the Property
Hyatt Real Estate License #01013098 Listed on: 02/12/2014
Home Details
Home Type
- Single Family
Est. Annual Taxes
- $6,353
Year Built
- Built in 1989
Lot Details
- 3,404 Sq Ft Lot
- Fenced Yard
- Mature Landscaping
- Front and Back Yard Sprinklers
HOA Fees
- $324 Monthly HOA Fees
Home Design
- Concrete Foundation
- Composition Roof
- Wood Siding
Interior Spaces
- 3,151 Sq Ft Home
- 2-Story Property
- 2 Fireplaces
- Self Contained Fireplace Unit Or Insert
- Double Pane Windows
- Family Room
- Formal Dining Room
Kitchen
- Eat-In Kitchen
- Breakfast Bar
- Microwave
- Dishwasher
- Disposal
Flooring
- Carpet
- Tile
Bedrooms and Bathrooms
- 4 Bedrooms
- 3 Bathrooms
- Bathtub with Shower
- Separate Shower
Laundry
- Laundry in Utility Room
- Electric Dryer Hookup
Outdoor Features
- In Ground Pool
- Covered patio or porch
Utilities
- Central Heating and Cooling System
Community Details
Overview
- Planned Unit Development
Recreation
- Tennis Courts
- Community Pool
Additional Features
- Clubhouse
- Gated Community
Ownership History
Purchase Details
Home Financials for this Owner
Home Financials are based on the most recent Mortgage that was taken out on this home.Purchase Details
Home Financials for this Owner
Home Financials are based on the most recent Mortgage that was taken out on this home.Purchase Details
Purchase Details
Home Financials for this Owner
Home Financials are based on the most recent Mortgage that was taken out on this home.Purchase Details
Home Financials for this Owner
Home Financials are based on the most recent Mortgage that was taken out on this home.Similar Homes in Fresno, CA
Home Values in the Area
Average Home Value in this Area
Purchase History
| Date | Type | Sale Price | Title Company |
|---|---|---|---|
| Grant Deed | $480,000 | Chicago Title Company | |
| Grant Deed | $385,000 | Chicago Title Company | |
| Interfamily Deed Transfer | -- | -- | |
| Grant Deed | $283,000 | Central Title Company | |
| Grant Deed | $270,000 | Fidelity National Title Co |
Mortgage History
| Date | Status | Loan Amount | Loan Type |
|---|---|---|---|
| Open | $384,000 | New Conventional | |
| Previous Owner | $308,000 | Adjustable Rate Mortgage/ARM | |
| Previous Owner | $302,400 | Credit Line Revolving | |
| Previous Owner | $83,000 | Seller Take Back | |
| Previous Owner | $189,000 | No Value Available |
Property History
| Date | Event | Price | Change | Sq Ft Price |
|---|---|---|---|---|
| 09/04/2020 09/04/20 | Sold | $480,000 | 0.0% | $152 / Sq Ft |
| 08/06/2020 08/06/20 | Pending | -- | -- | -- |
| 03/24/2020 03/24/20 | For Sale | $480,000 | +24.7% | $152 / Sq Ft |
| 04/23/2014 04/23/14 | Sold | $385,000 | 0.0% | $122 / Sq Ft |
| 03/02/2014 03/02/14 | Pending | -- | -- | -- |
| 02/12/2014 02/12/14 | For Sale | $385,000 | -- | $122 / Sq Ft |
Tax History Compared to Growth
Tax History
| Year | Tax Paid | Tax Assessment Tax Assessment Total Assessment is a certain percentage of the fair market value that is determined by local assessors to be the total taxable value of land and additions on the property. | Land | Improvement |
|---|---|---|---|---|
| 2023 | $6,353 | $499,392 | $124,848 | $374,544 |
| 2022 | $6,266 | $489,600 | $122,400 | $367,200 |
| 2021 | $6,094 | $480,000 | $120,000 | $360,000 |
| 2020 | $5,514 | $431,538 | $106,481 | $325,057 |
| 2019 | $5,301 | $423,078 | $104,394 | $318,684 |
| 2018 | $5,186 | $414,784 | $102,348 | $312,436 |
| 2017 | $4,951 | $395,000 | $98,000 | $297,000 |
| 2016 | $4,759 | $385,000 | $96,000 | $289,000 |
| 2015 | $4,852 | $392,692 | $96,898 | $295,794 |
| 2014 | $4,453 | $360,000 | $90,000 | $270,000 |
Agents Affiliated with this Home
-
Adam Leisle

Seller's Agent in 2020
Adam Leisle
168 Real Estate
(559) 940-5788
1 in this area
56 Total Sales
-
Cash Thomas

Buyer's Agent in 2020
Cash Thomas
CMT Properties, Inc.
(559) 349-8589
8 in this area
66 Total Sales
-
Angie Hyatt

Seller's Agent in 2014
Angie Hyatt
Hyatt Real Estate
(559) 287-9961
20 in this area
114 Total Sales
Map
Source: Fresno MLS
MLS Number: 421297
APN: 500-380-32
- 2727 W Bluff Ave Unit 136
- 2589 W Lake van Ness Cir
- 2352 W Loma Linda Ave
- 3210 W Pasa Tiempo Ave
- 7310 N Van Ness Blvd
- 2722 W Fir Ave
- 7621 N Laguna Vista Ave
- 3215 W La Costa Ave
- 7266 N Sequoia Ave
- 3231 W Chennault Ave
- 7560 N Charles Ave Unit C
- 3242 W Anthem Dr
- 6779 N Woodson Ave
- 2827 W Compton Ct
- 2571 W Magill Ave
- 2806 W Kensington Ln
- 3520 W Buena Vista Ave
- 2895 W Kensington Ln
- 2964 W Canterbury Ct
- 7095 N Warren Ave

