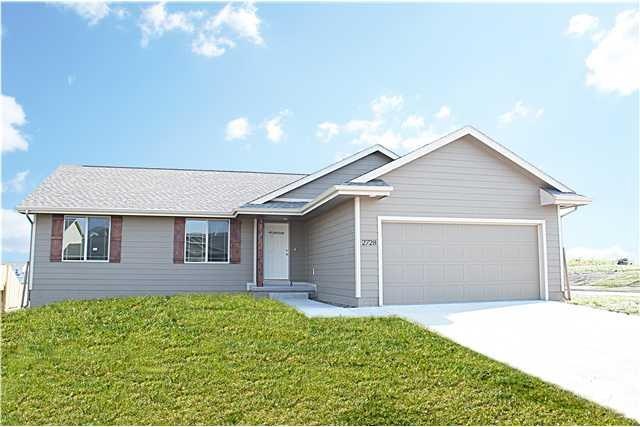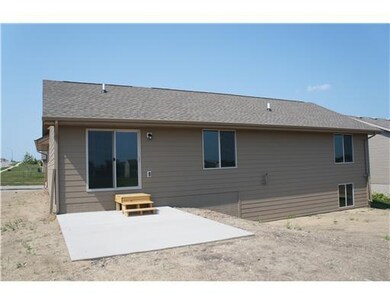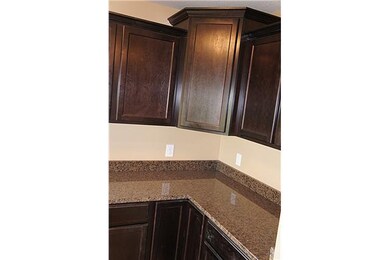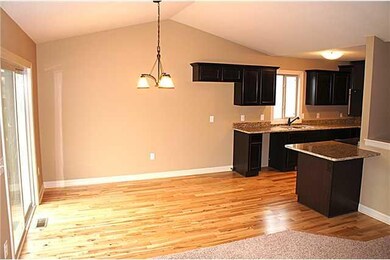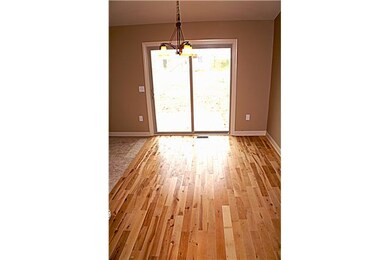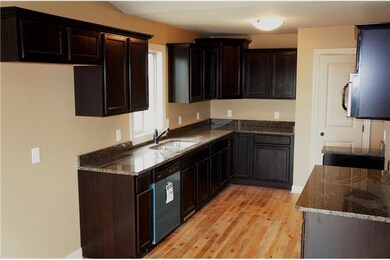
2728 15th St SW Altoona, IA 50009
Highlights
- Newly Remodeled
- Wood Flooring
- Forced Air Heating and Cooling System
- Ranch Style House
- Mud Room
- 5-minute walk to Oak Hill Park
About This Home
As of January 2017NOW INCLUDING HARDIPLANK SIDING!!! The absolute best deal in Altoona is now available! This 3 bedroom ranch has a 2 car attached garage and a full basement ready to be finished. Built by Berkey Home Builders so you know you are getting the best quality for your money. By far the least expensive new construction home in town and you still get all the best with hardwood floors, 3 cm granite countertops and a 12 by 14 foot patio. Along with the top notch quality and the tremendous price you can take advantage of the tax abatement being offered. We have many more lots to choose from with the same competitive prices available.
Home Details
Home Type
- Single Family
Est. Annual Taxes
- $4,366
Year Built
- Built in 2012 | Newly Remodeled
Lot Details
- 10,491 Sq Ft Lot
- Property is zoned R-5
Home Design
- Ranch Style House
- Asphalt Shingled Roof
- Cement Board or Planked
Interior Spaces
- 1,277 Sq Ft Home
- Mud Room
- Family Room
- Dining Area
- Fire and Smoke Detector
- Laundry on main level
- Unfinished Basement
Kitchen
- Stove
- Microwave
- Dishwasher
Flooring
- Wood
- Carpet
- Tile
Bedrooms and Bathrooms
- 3 Main Level Bedrooms
- 2 Full Bathrooms
Parking
- 2 Car Attached Garage
- Driveway
Utilities
- Forced Air Heating and Cooling System
- Cable TV Available
Community Details
- Built by Berkey Home Builders
Listing and Financial Details
- Assessor Parcel Number 17100460485401
Ownership History
Purchase Details
Home Financials for this Owner
Home Financials are based on the most recent Mortgage that was taken out on this home.Similar Homes in Altoona, IA
Home Values in the Area
Average Home Value in this Area
Purchase History
| Date | Type | Sale Price | Title Company |
|---|---|---|---|
| Warranty Deed | $210,000 | None Available |
Mortgage History
| Date | Status | Loan Amount | Loan Type |
|---|---|---|---|
| Open | $216,982 | VA |
Property History
| Date | Event | Price | Change | Sq Ft Price |
|---|---|---|---|---|
| 01/17/2017 01/17/17 | Sold | $210,000 | -4.5% | $168 / Sq Ft |
| 01/12/2017 01/12/17 | Pending | -- | -- | -- |
| 08/22/2016 08/22/16 | For Sale | $220,000 | +25.0% | $176 / Sq Ft |
| 10/26/2012 10/26/12 | Sold | $176,000 | +0.6% | $138 / Sq Ft |
| 09/26/2012 09/26/12 | Pending | -- | -- | -- |
| 02/29/2012 02/29/12 | For Sale | $175,000 | -- | $137 / Sq Ft |
Tax History Compared to Growth
Tax History
| Year | Tax Paid | Tax Assessment Tax Assessment Total Assessment is a certain percentage of the fair market value that is determined by local assessors to be the total taxable value of land and additions on the property. | Land | Improvement |
|---|---|---|---|---|
| 2024 | $4,366 | $272,500 | $57,700 | $214,800 |
| 2023 | $4,336 | $272,500 | $57,700 | $214,800 |
| 2022 | $4,280 | $224,800 | $49,500 | $175,300 |
| 2021 | $4,264 | $224,800 | $49,500 | $175,300 |
| 2020 | $4,190 | $213,300 | $46,900 | $166,400 |
| 2019 | $3,894 | $213,300 | $46,900 | $166,400 |
| 2018 | $2,300 | $195,300 | $42,100 | $153,200 |
| 2017 | $2,218 | $195,300 | $42,100 | $153,200 |
| 2016 | $2,208 | $178,100 | $38,200 | $139,900 |
| 2015 | $2,208 | $178,100 | $38,200 | $139,900 |
| 2014 | $2,054 | $169,800 | $36,100 | $133,700 |
Agents Affiliated with this Home
-
Jonathan Lee

Seller's Agent in 2017
Jonathan Lee
RE/MAX
(515) 306-5958
14 in this area
130 Total Sales
-
V
Buyer's Agent in 2017
Valerie Ashley
Coldwell Banker Mid-America
-
Timothy Scheib

Seller's Agent in 2012
Timothy Scheib
RE/MAX
(515) 313-7103
8 in this area
390 Total Sales
Map
Source: Des Moines Area Association of REALTORS®
MLS Number: 396866
APN: 171-00460485401
- 2613 14th St SW
- 1330 25th Ave SW
- 1429 25th Ave SW
- 3451 10th Ave SW
- 3513 10th Ave SW
- 2816 Ashland Ct
- 2315 14th St SW
- 2815 Ashland Ct
- 2819 Ashland Ct
- 1037 25th Ave SW
- 1773 Highland Cir SW
- 1767 Highland Cir SW
- 1772 Highland Cir SW
- 1427 34th Ave SW Unit 220
- 2205 14th St SW
- 1822 30th Ave SW
- 2125 14th St SW
- 2109 14th St SW
- 904 Eagle Creek Blvd SW
- 1735 34th Ave SW Unit 1
