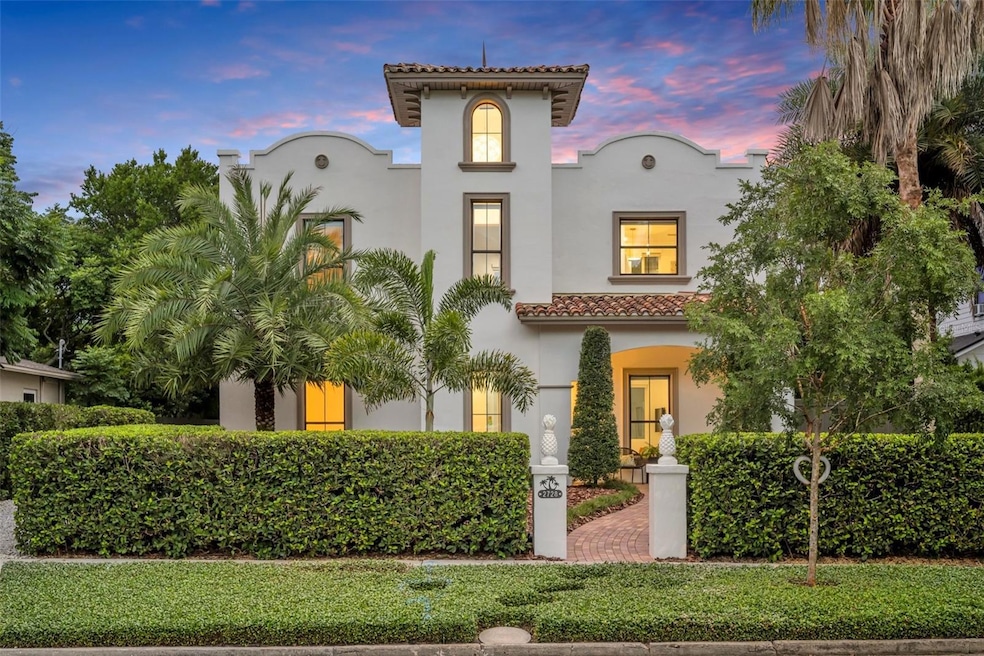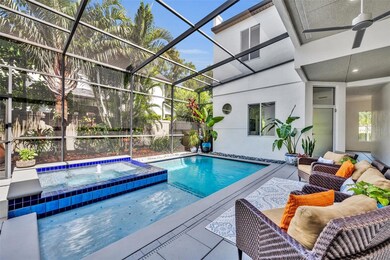
2728 Eastern Pkwy Winter Park, FL 32789
Estimated payment $7,872/month
Highlights
- Screened Pool
- Contemporary Architecture
- Bonus Room
- Audubon Park School Rated A-
- Property is near public transit
- High Ceiling
About This Home
Welcome to a truly exceptional residence nestled on a quiet, tree-lined street in one of Winter Park’s most desirable neighborhoods. This custom-built gem offers a blend of elegance, craftsmanship, and resort-style comfort, featuring 3 bedrooms, 3.5 baths, and 2,595 square feet of thoughtfully designed living space. As you enter, you'll be immediately drawn to the tranquil, resort-like ambiance created by the centerpiece of the home: a screened-in courtyard with a heated saltwater pool and spa, perfect for relaxing or entertaining year-round. Adjacent to this serene space is a private guest casita complete with a full bath and separate entrance, ideal for in-laws, visitors, or an independent-minded teen.
Step into the main house, and you will be immediately captivated by the 15-foot Frank Lloyd Wright-inspired rock wall in the stunning Living Room. The 12-foot ceilings give the space a seemingly endless light and airy feel. Overlooking the great room is a fully equipped chef-inspired kitchen where creating meals will be a breeze with an abundance of cabinets, gleaming quartz counter tops, a large prep island,14 foot breakfast bar and newer top-of-the-line LG SS appliances, and a GE Profile cook top — ensuring that entertaining and meal prep are effortless. There is also a large dining room that can fit more than a large dinner party or family holiday gathering. Also, tucked away on the opposite side of the first floor is a guest suite, featuring a spa-inspired bath with beautiful cabinetry, exquisite tile work, and a large walk-in shower. Plus, the large laundry room with an abundance of storage and a utility sink to round out the main floor of this stunning home. Upstairs is the elegant private owner’s retreat, which also enjoys a quiet sitting area and an expansive custom walk-in closet. The spa-like bath will not disappoint with its large soaking tub, separate stall shower, and dual sinks with contemporary cabinetry and elegant tile throughout. Additional amenities include a large 2-car garage with an EV 30 amp outlet, plus an oversized over 300 square foot separate flex space that would make an excellent home office, home gym, or craft/hobby space. The home features tons of storage space, custom automated blinds with remotes, blackout blinds, a new AC unit, new lighting, new exterior paint, and a tankless water heater.
This remarkable home is flooded with natural light and ambiance, with many floor-to-ceiling windows, while exuding a warm and cozy atmosphere. Zoned for some of the best public schools in the area, including Audubon K-8 and Winter Park HS, and conveniently located near Audubon Park/Corrine Drive shopping and restaurants, and of course easy access to Winter Park's Park Ave with its fine restaurants and shopping, and also close proximity to Blue Jacket Park/Baldwin Park, Downtown Orlando, Leu Gardens, the Mills 50 District and Rollins College. Don't miss your opportunity to own this exquisite Winter Park retreat, a perfect blend of luxury, privacy, and location. Florida living at its finest!
Listing Agent
FANNIE HILLMAN & ASSOCIATES Brokerage Phone: 407-644-1234 License #3239401 Listed on: 07/09/2025

Home Details
Home Type
- Single Family
Est. Annual Taxes
- $8,403
Year Built
- Built in 2009
Lot Details
- 9,714 Sq Ft Lot
- North Facing Home
- Vinyl Fence
- Wood Fence
- Mature Landscaping
- Irrigation Equipment
- Landscaped with Trees
- Garden
- Property is zoned R-1A
Parking
- 2 Car Attached Garage
- Ground Level Parking
- Rear-Facing Garage
- Garage Door Opener
- Driveway
Home Design
- Contemporary Architecture
- Mediterranean Architecture
- Bi-Level Home
- Courtyard Style Home
- Slab Foundation
- Steel Frame
- Tile Roof
- Membrane Roofing
- Block Exterior
- Stucco
Interior Spaces
- 2,595 Sq Ft Home
- Bar Fridge
- Crown Molding
- High Ceiling
- Ceiling Fan
- Double Pane Windows
- Shades
- Drapes & Rods
- Family Room Off Kitchen
- Living Room
- Formal Dining Room
- Den
- Bonus Room
- Inside Utility
- Fire and Smoke Detector
Kitchen
- Eat-In Kitchen
- Built-In Oven
- Cooktop with Range Hood
- Microwave
- Dishwasher
- Stone Countertops
- Disposal
Flooring
- Carpet
- Tile
Bedrooms and Bathrooms
- 3 Bedrooms
- Primary Bedroom Upstairs
- Split Bedroom Floorplan
- En-Suite Bathroom
- Walk-In Closet
- In-Law or Guest Suite
- Bathtub With Separate Shower Stall
- Garden Bath
Laundry
- Laundry Room
- Dryer
Pool
- Screened Pool
- Heated In Ground Pool
- Gunite Pool
- Saltwater Pool
- Spa
- Fence Around Pool
- Pool Deck
- Child Gate Fence
- Pool Tile
- Auto Pool Cleaner
- Pool Lighting
Outdoor Features
- Courtyard
- Covered patio or porch
- Exterior Lighting
- Outdoor Storage
- Rain Gutters
- Private Mailbox
Location
- Property is near public transit
Schools
- Audubon Park K-8 Middle School
- Winter Park High School
Utilities
- Central Air
- Heating Available
- Underground Utilities
- Natural Gas Connected
- Tankless Water Heater
- 1 Septic Tank
- Cable TV Available
Community Details
- No Home Owners Association
- Parklando Subdivision
Listing and Financial Details
- Visit Down Payment Resource Website
- Legal Lot and Block 2 / C
- Assessor Parcel Number 18-22-30-6700-03-021
Map
Home Values in the Area
Average Home Value in this Area
Tax History
| Year | Tax Paid | Tax Assessment Tax Assessment Total Assessment is a certain percentage of the fair market value that is determined by local assessors to be the total taxable value of land and additions on the property. | Land | Improvement |
|---|---|---|---|---|
| 2025 | $8,403 | $582,049 | -- | -- |
| 2024 | $8,188 | $582,049 | -- | -- |
| 2023 | $8,188 | $549,170 | $0 | $0 |
| 2022 | $7,627 | $533,175 | $0 | $0 |
| 2021 | $8,090 | $552,277 | $0 | $0 |
| 2020 | $7,782 | $544,652 | $0 | $0 |
| 2019 | $8,048 | $532,407 | $0 | $0 |
| 2018 | $8,005 | $522,480 | $0 | $0 |
| 2017 | $7,936 | $554,455 | $140,250 | $414,205 |
| 2016 | $7,775 | $538,945 | $136,000 | $402,945 |
| 2015 | $7,961 | $497,725 | $124,000 | $373,725 |
| 2014 | $6,517 | $369,956 | $95,000 | $274,956 |
Property History
| Date | Event | Price | Change | Sq Ft Price |
|---|---|---|---|---|
| 07/14/2025 07/14/25 | Pending | -- | -- | -- |
| 07/09/2025 07/09/25 | For Sale | $1,295,000 | +49.7% | $499 / Sq Ft |
| 04/12/2021 04/12/21 | Sold | $865,000 | -8.9% | $348 / Sq Ft |
| 03/10/2021 03/10/21 | Pending | -- | -- | -- |
| 03/10/2021 03/10/21 | For Sale | $950,000 | 0.0% | $383 / Sq Ft |
| 03/03/2021 03/03/21 | Pending | -- | -- | -- |
| 02/26/2021 02/26/21 | Price Changed | $950,000 | 0.0% | $383 / Sq Ft |
| 02/26/2021 02/26/21 | For Sale | $950,000 | +9.8% | $383 / Sq Ft |
| 02/08/2021 02/08/21 | Off Market | $865,000 | -- | -- |
| 01/30/2021 01/30/21 | Price Changed | $1,000,000 | -9.1% | $403 / Sq Ft |
| 12/31/2020 12/31/20 | Price Changed | $1,100,000 | +0.5% | $443 / Sq Ft |
| 12/30/2020 12/30/20 | Price Changed | $1,094,000 | +4.2% | $441 / Sq Ft |
| 11/20/2020 11/20/20 | For Sale | $1,050,000 | +21.4% | $423 / Sq Ft |
| 11/20/2020 11/20/20 | Off Market | $865,000 | -- | -- |
| 10/01/2020 10/01/20 | Price Changed | $1,050,000 | -4.5% | $423 / Sq Ft |
| 07/28/2020 07/28/20 | For Sale | $1,100,000 | -- | $443 / Sq Ft |
Purchase History
| Date | Type | Sale Price | Title Company |
|---|---|---|---|
| Warranty Deed | $865,000 | Attorney | |
| Warranty Deed | $600,000 | Attorney | |
| Warranty Deed | $62,500 | -- |
Mortgage History
| Date | Status | Loan Amount | Loan Type |
|---|---|---|---|
| Open | $38,600 | Credit Line Revolving | |
| Open | $692,000 | New Conventional | |
| Previous Owner | $480,000 | New Conventional | |
| Previous Owner | $100,000 | Credit Line Revolving | |
| Previous Owner | $52,500 | No Value Available | |
| Previous Owner | $5,000 | Credit Line Revolving |
Similar Homes in the area
Source: Stellar MLS
MLS Number: O6325136
APN: 18-2230-6700-03-021
- 2711 Parkland Dr
- 2812 Mulford Ave
- 2614 Parkland Dr
- 2823 Wright Ave
- 2128 Sycamore Dr
- 3019 Northwood Blvd
- 2604 Marble Ave
- 2260 Mulbry Dr
- 1901 Lake Sue Dr
- 1830 Lake Sue Dr
- 2379 Forrest Rd
- 2327 Mulbry Dr
- 2240 Osprey Ave
- 3798 Lower Union Rd
- 1849 Oak Ln
- 2183 Osprey Ave
- 141 Oakwood Way
- 2171 Forrest Rd
- 1801 Palm Ln
- 3929 Corrine Dr






