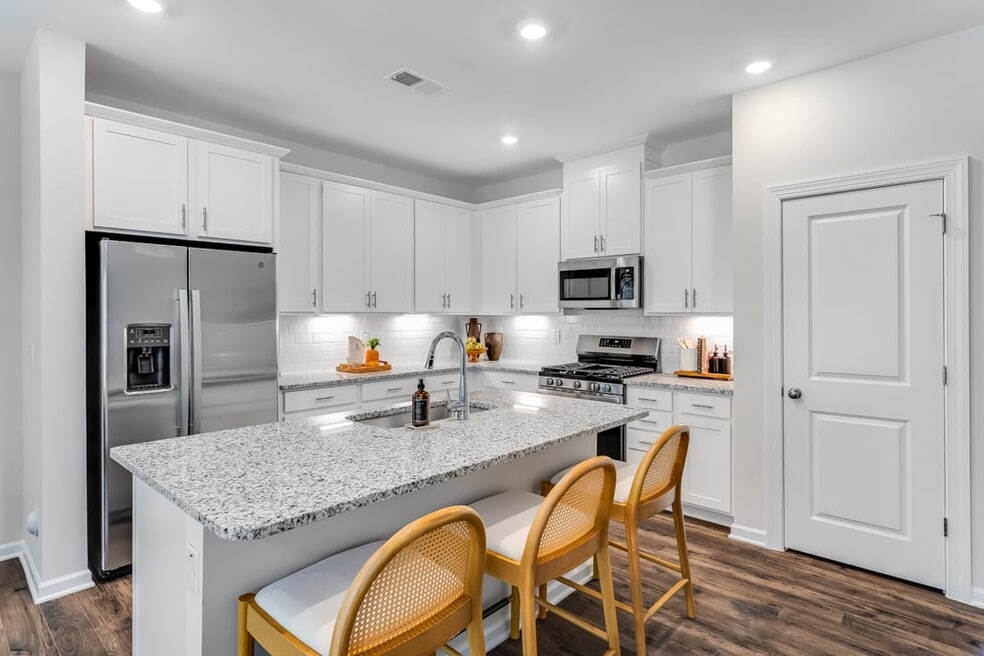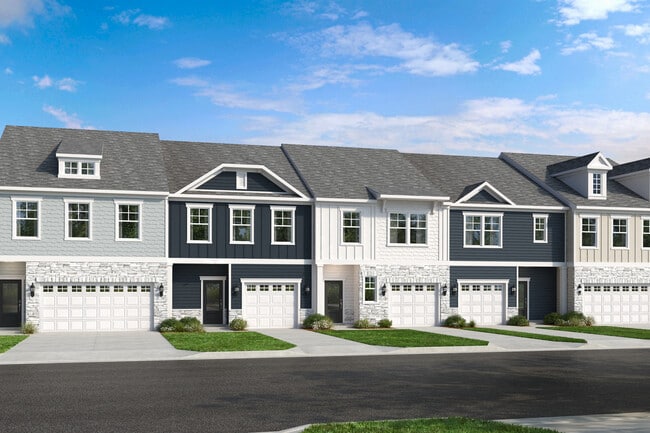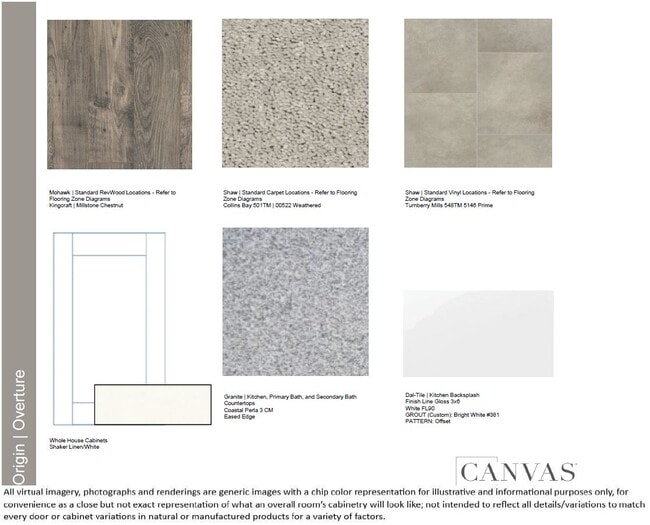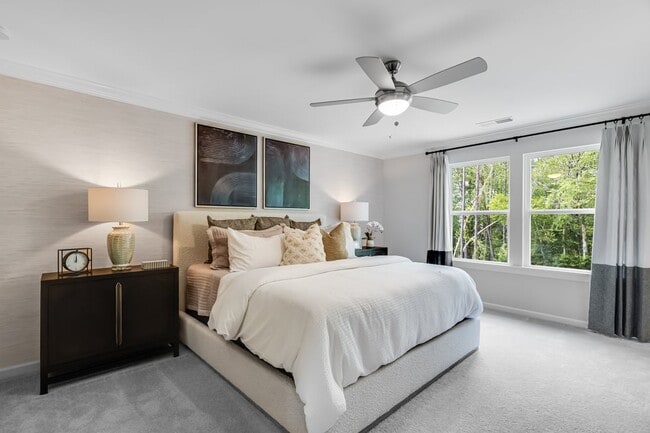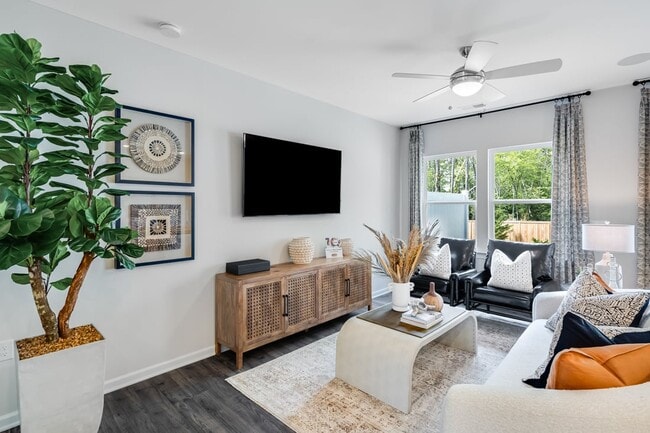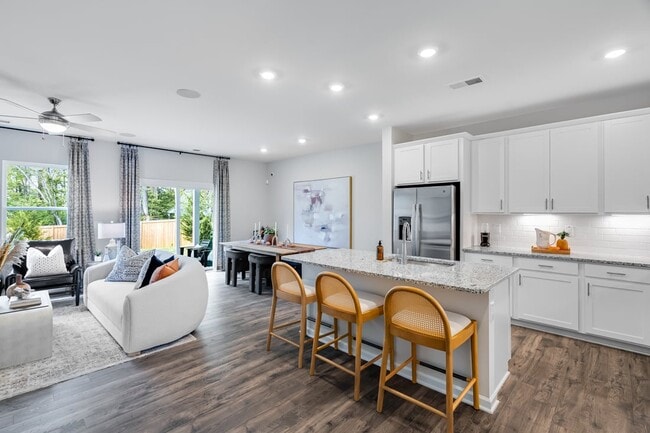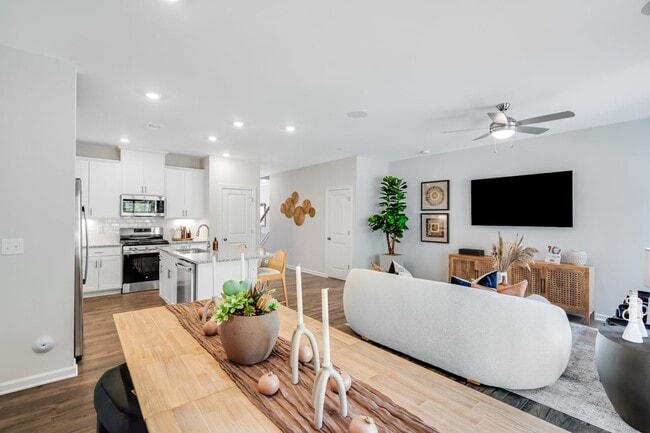
Estimated payment $2,290/month
Highlights
- New Construction
- Loft
- Community Playground
- Sanford Creek Elementary School Rated A-
- Community Garden
- Park
About This Home
Welcome to the Sage at 2728 Sammish Way in Forestville Station! This bright, open-concept home is designed for easy, stylish living. The main level welcomes you with a spacious great room, a modern kitchen, and a cozy dining area that flow together beautifully. Upstairs, the serene primary suite sits quietly at the rear of the home, complete with a dual sink vanity, roomy shower, and large walk-in closet. Two secondary bedrooms share a full bathroom, while a central loft and laundry room add comfort and convenience. Nestled in the heart of Wake Forest, this close-knit community offers a peaceful retreat surrounded by lush forests. You’ll love the blend of small-town charm and big city access, with local restaurants and boutiques just minutes away. And when you're ready for more excitement, Raleigh is only a quick thirty-minute drive via Highway 98 and 1. Additional highlights include: covered back patio. Photos are for representative purposes only. MLS#10100603
Sales Office
| Monday - Tuesday |
Closed
|
| Wednesday |
1:00 PM - 5:00 PM
|
| Thursday - Saturday |
10:00 AM - 5:00 PM
|
| Sunday |
1:00 PM - 5:00 PM
|
Townhouse Details
Home Type
- Townhome
HOA Fees
- $160 Monthly HOA Fees
Parking
- 1 Car Garage
- Front Facing Garage
Home Design
- New Construction
Interior Spaces
- 2-Story Property
- Dining Room
- Loft
- Laundry Room
Bedrooms and Bathrooms
- 3 Bedrooms
Community Details
Recreation
- Community Playground
- Park
- Dog Park
- Trails
Additional Features
- Community Garden
Map
Other Move In Ready Homes in Forestville Station
About the Builder
- Forestville Station
- 2628 Silver Gate Ct
- 2625 Silver Gate Ct
- 2620 Silver Gate Ct
- 2616 Silver Gate Ct
- 2621 Silver Gate Ct
- 2617 Silver Gate Ct
- Tucker Place
- 3824 Coach Lantern Ave
- 3828 Coach Lantern Ave
- 3817 Coach Lantern Ave
- 3904 Leeson Trail
- 7924-B Midnight Ln
- 7924-A Midnight Ln
- 4225 Burlington Mills Rd
- 609 Marshskip Way
- 607 Marshskip Way
- 507 Excelsior Ct
- 509 Excelsior Ct
- 608 Marshskip Way
