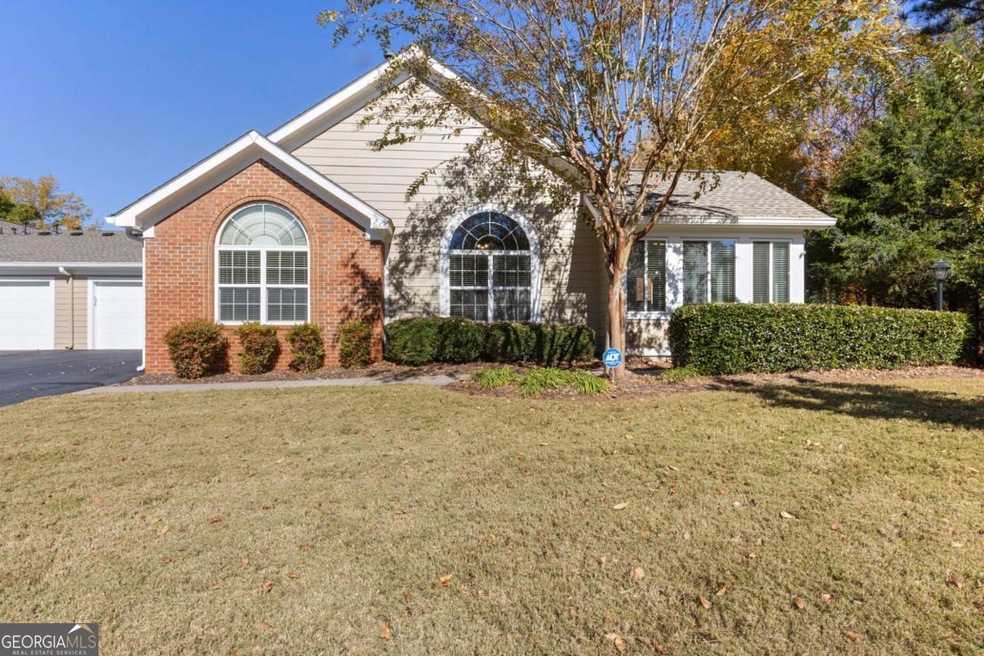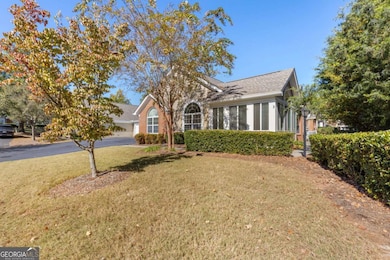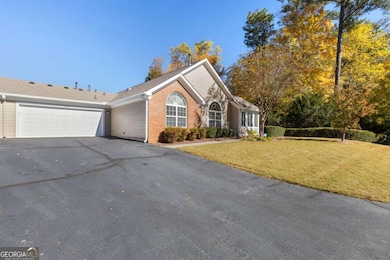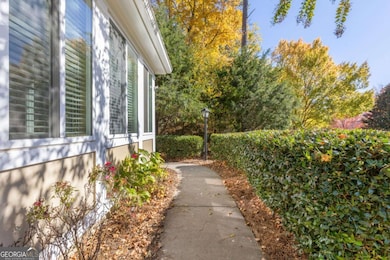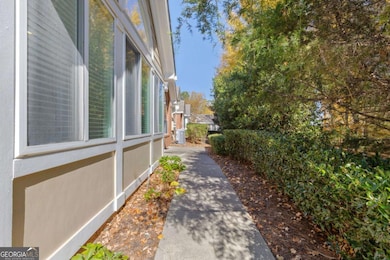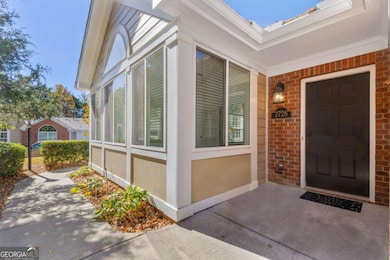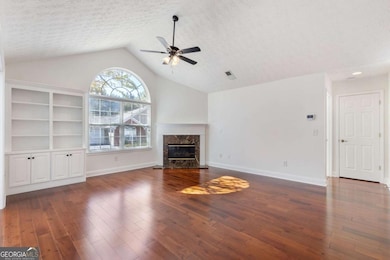2728 Vintage Reserve Ln Unit 21 Marietta, GA 30066
Sandy Plains NeighborhoodEstimated payment $2,722/month
Highlights
- Fitness Center
- Active Adult
- Clubhouse
- No Units Above
- Dining Room Seats More Than Twelve
- Vaulted Ceiling
About This Home
Immaculate open concept patio-style home featuring high ceilings, hardwood floors, and fresh interior paint. The spacious family room with fireplace opens to a bright sunroom filled with windows. The kitchen offers granite counters, white cabinetry and a tubular skylight for additional natural light. The renovated laundry room has custom cabinets and beautiful wood countertop which really make the space beautiful. A versatile flex room with built-in cabinets and french doors serves perfectly as an office, den, or 3rd bedroom. Enjoy brand-new carpet in the bedrooms, a private patio overlooking green space that many units don't have, a 2-car garage and usable attic space! Community amenities include a clubhouse with gym, catering kitchen, saltwater pool, gazebo and monthly social events. Prime, private location-move-in ready! Close to shops, highways and restaurants!
Listing Agent
Compass Brokerage Phone: 6789237337 License #377500 Listed on: 11/17/2025

Property Details
Home Type
- Condominium
Est. Annual Taxes
- $1,180
Year Built
- Built in 2004
Lot Details
- No Units Above
- End Unit
- No Units Located Below
- 1 Common Wall
- Level Lot
HOA Fees
- $384 Monthly HOA Fees
Home Design
- Traditional Architecture
- Garden Home
- Slab Foundation
- Brick Frame
- Composition Roof
- Four Sided Brick Exterior Elevation
Interior Spaces
- 1,718 Sq Ft Home
- 1-Story Property
- Bookcases
- Vaulted Ceiling
- Ceiling Fan
- Window Treatments
- Family Room with Fireplace
- Dining Room Seats More Than Twelve
- Den
- Sun or Florida Room
- Pull Down Stairs to Attic
Kitchen
- Breakfast Bar
- Microwave
- Dishwasher
- Solid Surface Countertops
- Disposal
Flooring
- Wood
- Carpet
- Tile
Bedrooms and Bathrooms
- 2 Main Level Bedrooms
- Walk-In Closet
- 2 Full Bathrooms
- Double Vanity
- Bathtub Includes Tile Surround
Laundry
- Laundry in Mud Room
- Laundry Room
- Dryer
- Washer
Home Security
Parking
- 2 Car Garage
- Parking Accessed On Kitchen Level
Schools
- Bells Ferry Elementary School
- Daniell Middle School
- Sprayberry High School
Utilities
- Central Heating and Cooling System
- Underground Utilities
- Phone Available
- Cable TV Available
Additional Features
- Accessible Entrance
- Patio
Community Details
Overview
- Active Adult
- Association fees include maintenance exterior, ground maintenance, management fee, trash, water
- Vintage Club Subdivision
Recreation
- Fitness Center
- Community Pool
Additional Features
- Clubhouse
- Fire and Smoke Detector
Map
Home Values in the Area
Average Home Value in this Area
Tax History
| Year | Tax Paid | Tax Assessment Tax Assessment Total Assessment is a certain percentage of the fair market value that is determined by local assessors to be the total taxable value of land and additions on the property. | Land | Improvement |
|---|---|---|---|---|
| 2025 | $1,180 | $167,388 | $34,000 | $133,388 |
| 2024 | $1,183 | $167,388 | $34,000 | $133,388 |
| 2023 | $908 | $144,384 | $34,000 | $110,384 |
| 2022 | $1,017 | $111,804 | $30,800 | $81,004 |
| 2021 | $1,017 | $111,804 | $30,800 | $81,004 |
| 2020 | $1,003 | $107,084 | $30,800 | $76,284 |
| 2019 | $1,003 | $107,084 | $30,800 | $76,284 |
| 2018 | $982 | $100,232 | $30,800 | $69,432 |
| 2017 | $855 | $100,232 | $30,800 | $69,432 |
| 2016 | $827 | $90,680 | $30,800 | $59,880 |
| 2015 | $882 | $90,680 | $30,800 | $59,880 |
| 2014 | $898 | $90,680 | $0 | $0 |
Property History
| Date | Event | Price | List to Sale | Price per Sq Ft | Prior Sale |
|---|---|---|---|---|---|
| 11/17/2025 11/17/25 | For Sale | $425,000 | +86.8% | $247 / Sq Ft | |
| 08/08/2013 08/08/13 | Sold | $227,500 | -1.0% | $132 / Sq Ft | View Prior Sale |
| 07/09/2013 07/09/13 | Pending | -- | -- | -- | |
| 07/01/2013 07/01/13 | For Sale | $229,859 | -- | $134 / Sq Ft |
Purchase History
| Date | Type | Sale Price | Title Company |
|---|---|---|---|
| Warranty Deed | $227,500 | -- | |
| Deed | $224,700 | -- |
Mortgage History
| Date | Status | Loan Amount | Loan Type |
|---|---|---|---|
| Previous Owner | $179,760 | New Conventional | |
| Previous Owner | $22,470 | Stand Alone Second |
Source: Georgia MLS
MLS Number: 10645078
APN: 16-0570-0-124-0
- 134 Vintage Club Cir
- 52 Lathhouse Ln
- 2741 Prado Ln
- 144 Vintage Club Cir Unit 26
- 2789 Cottonwood Dr
- 40 Briar Gate Ln
- 323 W Claiborne Ct Unit 4
- 336 Rockmoor Trail
- 159 Kendrick Farm Ln Unit 15
- 183 Kathryn Ln Unit 3
- 2659 Bethel Ct
- 68 Christine Dr
- 2367 Barrett Cottage Place Unit 1
- 2280 Nottley Dr Unit 14
- 2388 Black Oak Dr
- 2391 Black Oak Dr
- 2730 Cedarbrook Dr
- 2905 Chastain Meadows Pkwy
- 20 Briar Gate Ln
- 97 Brookhaven Dr
- 2495 Lakebrooke Dr
- 83 Ernest Barrett Pkwy
- 83 Kathryn Dr
- 2814 Cobb Place Manor Ct
- 2400 Barrett Creek Blvd
- 3300 Chastain Crossing NW
- 3024 Hidden Forest Ct
- 3011 Hidden Forest Ct
- 3044 Hidden Forest Ct
- 3021 Hidden Forest Ct
- 3238 Hidden Forest Ct
- 320 Sumter Dr
- 320 Sumter Dr NE
- 2949 Governors Ct
- 3002 Mulberry St
- 660 Dozier Dr
