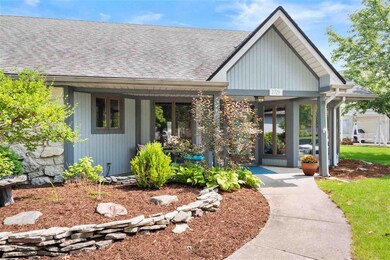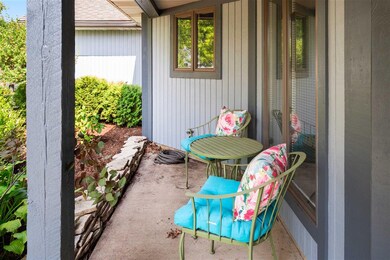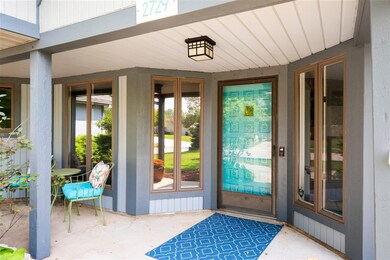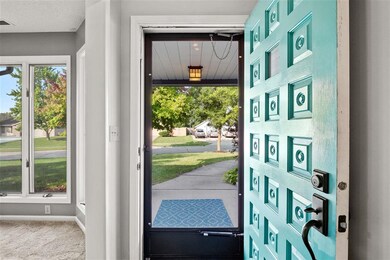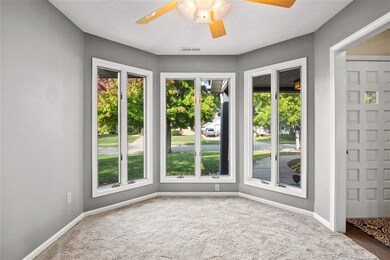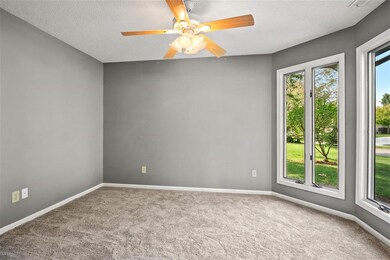
2729 Enfield Cove Fort Wayne, IN 46804
Southwest Fort Wayne NeighborhoodEstimated Value: $267,000 - $283,483
Highlights
- In Ground Pool
- Primary Bedroom Suite
- Vaulted Ceiling
- Summit Middle School Rated A-
- Open Floorplan
- Ranch Style House
About This Home
As of October 2020This 1,600+ sq ft 3BR 2BA Copper Hill cutie is located on a quiet cul-de-sac in SW Fort Wayne. The covered front porch of this split floor plan ranch has plenty of space for comfy patio furniture and leads inside to the foyer with grey-tone wood flooring and oversized closet with custom shelving. This space is open to the great room with gas log fireplace flanked by a tall window and door leading to the private backyard paradise includes lush landscaping, flowing patios and a 540’ inground pool kept in pristine condition. Back inside, the dining room is open to the great room and flows to the amazing kitchen with custom cabinetry, granite counters, ceramic tile backsplash, stainless Kenmore® appliances (included) and pantry closet. The bonus room in the front of home has tons of tall windows w/ interior blinds and is an ideal space for a home office, computer, or craft room. New owners will enjoy the brand-new soft gray carpet in this room and all 3 bedrooms. Sliding doors from the master bedroom also lead to the backyard. Don’t miss the beautifully tiled shower/tub combo in the master en suite or the large walk-in closet with tons of shelving. Bedrooms 2 & share the homes’ 2nd full bath. Bedroom 3 also has a walk-in closet with customized shelving/compartments. Recent updates, besides the new carpet include chimney cap (2017), new (pull-down) attic stairs and gas water heater (2016). This home feeds into the highly desired SWAC school system, is near the Fort Wayne trail system, and just minutes away from all SW FW stores, restaurants, shopping, and Lutheran Hospital.
Home Details
Home Type
- Single Family
Est. Annual Taxes
- $1,695
Year Built
- Built in 1986
Lot Details
- 0.26 Acre Lot
- Lot Dimensions are 104x139x52x134
- Backs to Open Ground
- Property is Fully Fenced
- Privacy Fence
- Wood Fence
- Landscaped
- Level Lot
- Zoning described as Residential - Single Family
HOA Fees
- $11 Monthly HOA Fees
Parking
- 2 Car Attached Garage
- Driveway
- Off-Street Parking
Home Design
- Ranch Style House
- Slab Foundation
- Asphalt Roof
- Cedar
- Vinyl Construction Material
Interior Spaces
- 1,677 Sq Ft Home
- Open Floorplan
- Vaulted Ceiling
- Ceiling Fan
- Gas Log Fireplace
- Entrance Foyer
- Living Room with Fireplace
- Formal Dining Room
- Pull Down Stairs to Attic
Kitchen
- Electric Oven or Range
- Stone Countertops
- Disposal
Flooring
- Wood
- Carpet
- Vinyl
Bedrooms and Bathrooms
- 3 Bedrooms
- Primary Bedroom Suite
- Walk-In Closet
- 2 Full Bathrooms
- Whirlpool Bathtub
- Bathtub with Shower
Laundry
- Laundry on main level
- Washer and Electric Dryer Hookup
Outdoor Features
- In Ground Pool
- Covered patio or porch
Location
- Suburban Location
Schools
- Haverhill Elementary School
- Summit Middle School
- Homestead High School
Utilities
- Forced Air Heating and Cooling System
- Heating System Uses Gas
Listing and Financial Details
- Assessor Parcel Number 02-11-14-111-005.000-075
Community Details
Recreation
- Community Pool
Ownership History
Purchase Details
Purchase Details
Home Financials for this Owner
Home Financials are based on the most recent Mortgage that was taken out on this home.Purchase Details
Home Financials for this Owner
Home Financials are based on the most recent Mortgage that was taken out on this home.Purchase Details
Home Financials for this Owner
Home Financials are based on the most recent Mortgage that was taken out on this home.Purchase Details
Home Financials for this Owner
Home Financials are based on the most recent Mortgage that was taken out on this home.Similar Homes in Fort Wayne, IN
Home Values in the Area
Average Home Value in this Area
Purchase History
| Date | Buyer | Sale Price | Title Company |
|---|---|---|---|
| Cardelli Loretta S | -- | Fidelity National Title | |
| Buffenbarger Loretta S | $214,900 | Fidelity National Title | |
| Buffenbarger Loretta S | -- | Fidelity National Title Co L | |
| Roller Courtney M | -- | North American Title | |
| Reed Becky J | -- | Three Rivers Title Company I |
Mortgage History
| Date | Status | Borrower | Loan Amount |
|---|---|---|---|
| Previous Owner | Buffenbarger Loretta S | $161,600 | |
| Previous Owner | Buffenbarger Loretta S | $161,600 | |
| Previous Owner | Roller Courtney M | $137,500 | |
| Previous Owner | Roller Courtney M | $120,879 | |
| Previous Owner | Reed Becky J | $30,000 | |
| Previous Owner | Reed Becky J | $90,000 |
Property History
| Date | Event | Price | Change | Sq Ft Price |
|---|---|---|---|---|
| 10/27/2020 10/27/20 | Sold | $214,900 | 0.0% | $128 / Sq Ft |
| 09/24/2020 09/24/20 | Pending | -- | -- | -- |
| 09/24/2020 09/24/20 | For Sale | $214,900 | -- | $128 / Sq Ft |
Tax History Compared to Growth
Tax History
| Year | Tax Paid | Tax Assessment Tax Assessment Total Assessment is a certain percentage of the fair market value that is determined by local assessors to be the total taxable value of land and additions on the property. | Land | Improvement |
|---|---|---|---|---|
| 2024 | $2,657 | $254,400 | $49,600 | $204,800 |
| 2022 | $2,358 | $221,300 | $26,000 | $195,300 |
| 2021 | $2,117 | $204,500 | $26,000 | $178,500 |
| 2020 | $1,710 | $165,600 | $26,000 | $139,600 |
| 2019 | $1,695 | $163,800 | $26,000 | $137,800 |
| 2018 | $1,712 | $159,200 | $26,000 | $133,200 |
| 2017 | $1,509 | $141,300 | $26,000 | $115,300 |
| 2016 | $1,538 | $143,200 | $26,000 | $117,200 |
| 2014 | $1,435 | $135,200 | $26,000 | $109,200 |
| 2013 | $1,422 | $133,400 | $26,000 | $107,400 |
Agents Affiliated with this Home
-
Cory Allen

Seller's Agent in 2020
Cory Allen
Regan & Ferguson Group
(260) 318-5202
12 in this area
37 Total Sales
-
Edie Bloom

Buyer's Agent in 2020
Edie Bloom
Mike Thomas Assoc., Inc
(260) 409-7735
12 in this area
56 Total Sales
Map
Source: Indiana Regional MLS
MLS Number: 202038552
APN: 02-11-14-111-005.000-075
- 2731 Covington Woods Blvd
- 2617 Covington Woods Blvd
- 2915 Sugarmans Trail
- 2928 Sugarmans Trail
- 8615 Timbermill Place
- 3216 Copper Hill Run
- 9520 Fireside Ct
- 2312 Hunters Cove
- 3419 Winterfield Run
- 3234 Covington Reserve Pkwy
- 2203 Cedarwood Way
- 2902 Oak Borough Run
- 2008 Timberlake Trail
- 9617 Knoll Creek Cove
- 10005 Serpentine Cove
- 2009 Winding Creek Ln
- 3612 Paddock Ct
- 2025 Winding Creek Ln
- 2716 Ridge Valley Dr
- 3822 Summersworth Run
- 2729 Enfield Cove
- 2723 Enfield Cove
- 9028 Timbermill Run
- 2728 Sunbird Cove
- 2715 Enfield Cove
- 2730 Enfield Cove
- 2726 Enfield Cove
- 9012 Timbermill Run
- 2720 Enfield Cove
- 2736 Enfield Cove
- 2711 Enfield Cove
- 9029 Timbermill Run
- 9011 Timbermill Run
- 2714 Enfield Cove
- 2808 Settlement Creek Run
- 2708 Enfield Cove
- 2807 Settlement Creek Run
- 8931 Timbermill Run
- 2703 Enfield Cove
- 2710 Sunbird Cove

