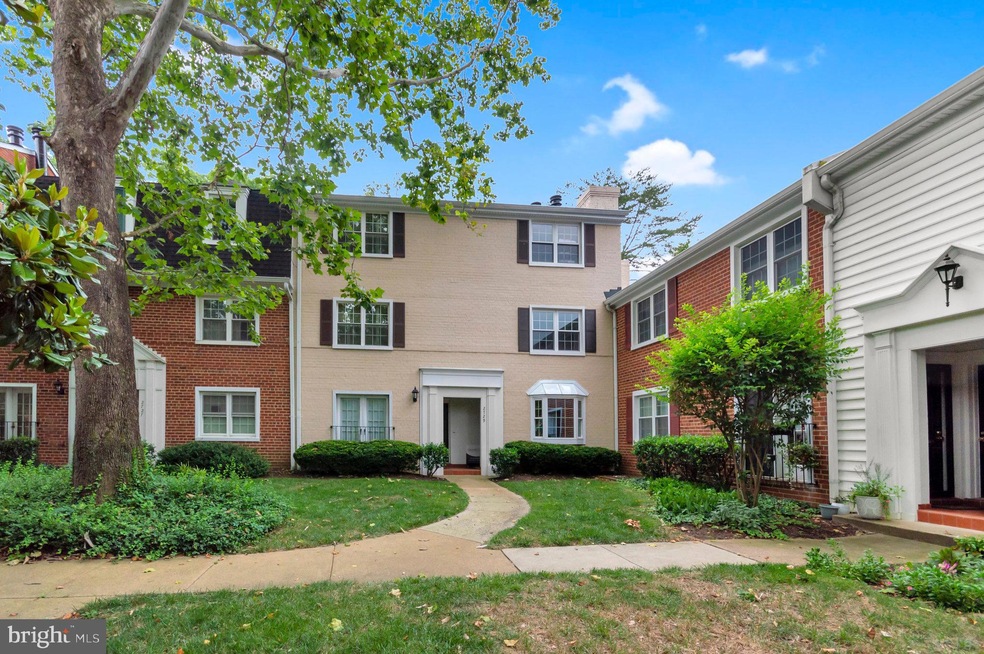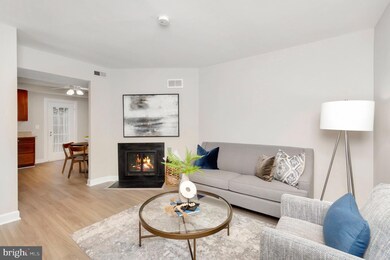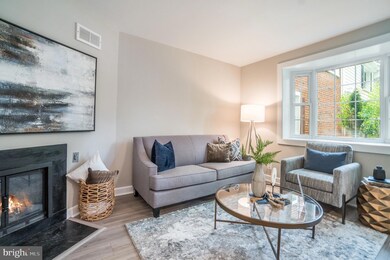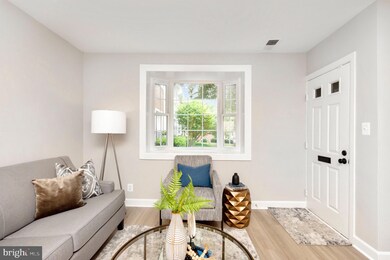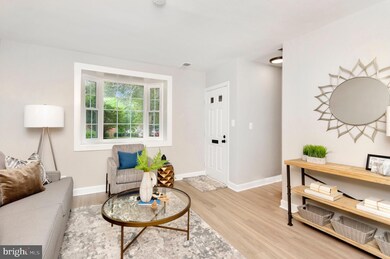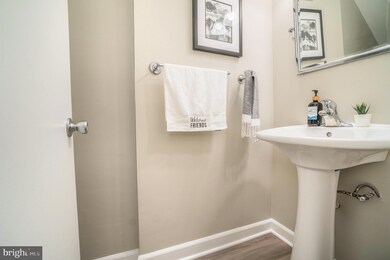
2729 S Walter Reed Dr Unit C Arlington, VA 22206
Fairlington NeighborhoodEstimated Value: $557,000 - $613,000
Highlights
- Colonial Architecture
- Attic
- Community Pool
- Gunston Middle School Rated A-
- 2 Fireplaces
- 5-minute walk to Lucky Run Park
About This Home
As of September 2023Welcome home to this light and airy, renovated 3BR/2.5 BA condo! Beautiful and turnkey, just move right in! This 3 level unit has been freshly painted and refitted with new flooring - brand new LVP on the first level and new carpet on the 2nd and 3rd floors. The main level also features a light filled living room with a bay window and wood burning fireplace, a half bath with new vanity, a large eat-in kitchen with granite countertops, newer stainless steel appliances, and walkout access to the fenced-in private patio courtyard. The huge primary bedroom is on the 3rd floor and has a fireplace, en-suite bath and large walk-in closet and dressing area! Two additional bedrooms share a full bath on the 2nd floor. The A/C unit was replaced in 2020. The community amenities include 2 pools and tennis courts. Great location with easy access to DC and walking distance to many restaurants, shops, walking trails, and a dog park! You won’t want to miss this!
Last Agent to Sell the Property
Samson Properties License #0225212068 Listed on: 08/05/2023

Townhouse Details
Home Type
- Townhome
Est. Annual Taxes
- $4,651
Year Built
- Built in 1950
Lot Details
- 28
HOA Fees
- $527 Monthly HOA Fees
Home Design
- Colonial Architecture
- Brick Exterior Construction
Interior Spaces
- 1,284 Sq Ft Home
- Property has 3 Levels
- Built-In Features
- Ceiling Fan
- Recessed Lighting
- 2 Fireplaces
- Screen For Fireplace
- Combination Kitchen and Dining Room
- Attic
Kitchen
- Microwave
- Dishwasher
- Stainless Steel Appliances
- Disposal
Flooring
- Carpet
- Ceramic Tile
- Luxury Vinyl Plank Tile
Bedrooms and Bathrooms
- 3 Bedrooms
- Walk-In Closet
Laundry
- Laundry in unit
- Dryer
Parking
- Parking Lot
- 2 Assigned Parking Spaces
Schools
- Abingdon Elementary School
- Gunston Middle School
- Wakefield High School
Utilities
- Central Air
- Heat Pump System
- Electric Water Heater
- Phone Available
Additional Features
- Energy-Efficient Windows
- Patio
- Property is in very good condition
Listing and Financial Details
- Assessor Parcel Number 29-005-637
Community Details
Overview
- Association fees include common area maintenance, exterior building maintenance, insurance, sewer, snow removal, water, management, trash
- The Arlington Condos
- The Arlington Community
- The Arlington Subdivision
- Property Manager
Amenities
- Common Area
- Meeting Room
Recreation
- Tennis Courts
- Community Pool
- Bike Trail
Pet Policy
- Pets Allowed
Ownership History
Purchase Details
Purchase Details
Home Financials for this Owner
Home Financials are based on the most recent Mortgage that was taken out on this home.Purchase Details
Purchase Details
Home Financials for this Owner
Home Financials are based on the most recent Mortgage that was taken out on this home.Purchase Details
Home Financials for this Owner
Home Financials are based on the most recent Mortgage that was taken out on this home.Purchase Details
Home Financials for this Owner
Home Financials are based on the most recent Mortgage that was taken out on this home.Similar Homes in Arlington, VA
Home Values in the Area
Average Home Value in this Area
Purchase History
| Date | Buyer | Sale Price | Title Company |
|---|---|---|---|
| Prudencio Jocelyn | -- | None Listed On Document | |
| Prudencio Jocelyn | $563,000 | Universal Title | |
| Eric J Vorst Living Trust | -- | None Listed On Document | |
| Vorst Eric J | $424,900 | -- | |
| Mannion Ryan | $406,500 | -- | |
| Clarke Claire E | $124,500 | Island Title Corp |
Mortgage History
| Date | Status | Borrower | Loan Amount |
|---|---|---|---|
| Previous Owner | Prudencio Jocelyn | $422,250 | |
| Previous Owner | Vorst Eric J | $366,800 | |
| Previous Owner | Vorst Eric J | $375,030 | |
| Previous Owner | Mannion Ryan | $100,000 | |
| Previous Owner | Mannion Ryan | $302,625 | |
| Previous Owner | Clarke Claire E | $99,600 |
Property History
| Date | Event | Price | Change | Sq Ft Price |
|---|---|---|---|---|
| 09/20/2023 09/20/23 | Sold | $563,000 | -2.1% | $438 / Sq Ft |
| 08/20/2023 08/20/23 | Pending | -- | -- | -- |
| 08/05/2023 08/05/23 | For Sale | $575,000 | 0.0% | $448 / Sq Ft |
| 07/15/2015 07/15/15 | Rented | $2,599 | 0.0% | -- |
| 07/15/2015 07/15/15 | Under Contract | -- | -- | -- |
| 06/30/2015 06/30/15 | For Rent | $2,599 | -1.9% | -- |
| 07/11/2013 07/11/13 | Rented | $2,650 | -3.6% | -- |
| 07/11/2013 07/11/13 | Under Contract | -- | -- | -- |
| 05/24/2013 05/24/13 | For Rent | $2,750 | -- | -- |
Tax History Compared to Growth
Tax History
| Year | Tax Paid | Tax Assessment Tax Assessment Total Assessment is a certain percentage of the fair market value that is determined by local assessors to be the total taxable value of land and additions on the property. | Land | Improvement |
|---|---|---|---|---|
| 2024 | $5,190 | $502,400 | $98,900 | $403,500 |
| 2023 | $4,797 | $465,700 | $98,900 | $366,800 |
| 2022 | $4,651 | $451,600 | $98,900 | $352,700 |
| 2021 | $4,580 | $444,700 | $98,900 | $345,800 |
| 2020 | $4,563 | $444,700 | $66,800 | $377,900 |
| 2019 | $4,210 | $410,300 | $66,800 | $343,500 |
| 2018 | $3,963 | $393,900 | $66,800 | $327,100 |
| 2017 | $3,996 | $397,200 | $66,800 | $330,400 |
| 2016 | $3,936 | $397,200 | $66,800 | $330,400 |
| 2015 | $3,891 | $390,700 | $66,800 | $323,900 |
| 2014 | $3,828 | $384,300 | $66,800 | $317,500 |
Agents Affiliated with this Home
-
Ana Maria Rafik

Seller's Agent in 2023
Ana Maria Rafik
Samson Properties
(703) 622-8988
1 in this area
11 Total Sales
-
John Strock

Buyer's Agent in 2023
John Strock
Real Broker, LLC
(703) 822-3584
5 in this area
55 Total Sales
-
Jane Jensen

Seller's Agent in 2015
Jane Jensen
Century 21 Redwood Realty
(571) 228-5656
23 Total Sales
Map
Source: Bright MLS
MLS Number: VAAR2034338
APN: 29-005-637
- 4520 King St Unit 609
- 3330 S 28th St Unit 203
- 3330 S 28th St Unit 402
- 3210 S 28th St Unit 202
- 2605 S Walter Reed Dr Unit A
- 2432 S Culpeper St
- 4854 28th St S Unit A
- 3101 N Hampton Dr Unit 504
- 3101 N Hampton Dr Unit 912
- 3101 N Hampton Dr Unit 814
- 4911 29th Rd S
- 2862 S Buchanan St Unit B2
- 4829 27th Rd S
- 4811 29th St S Unit B2
- 2743 S Buchanan St
- 4904 29th Rd S Unit A2
- 4551 Strutfield Ln Unit 4132
- 2949 S Columbus St Unit A1
- 4561 Strutfield Ln Unit 3218
- 4561 Strutfield Ln Unit 3403
- 2729 S Walter Reed Dr Unit A
- 2729 S Walter Reed Dr Unit C
- 2729 S Walter Reed Dr Unit B
- 2727 S Walter Reed Dr Unit A
- 2727 S Walter Reed Dr Unit B
- 2731 S Walter Reed Dr Unit B
- 2731 S Walter Reed Dr Unit A
- 2731 S Walter Reed Dr Unit D
- 2731 S Walter Reed Dr Unit C
- 2731 S Walter Reed Dr Unit A,
- 2731 S Walter Reed Dr Unit A,
- 2725 S Walter Reed Dr Unit A
- 2725 S Walter Reed Dr Unit B
- 2725 S Walter Reed Dr Unit C
- 2723 S Walter Reed Dr Unit C
- 2723 S Walter Reed Dr Unit B
- 2723 S Walter Reed Dr Unit A
- 2733 S Walter Reed Dr Unit D
- 2733 S Walter Reed Dr Unit C
- 2733 S Walter Reed Dr Unit B
