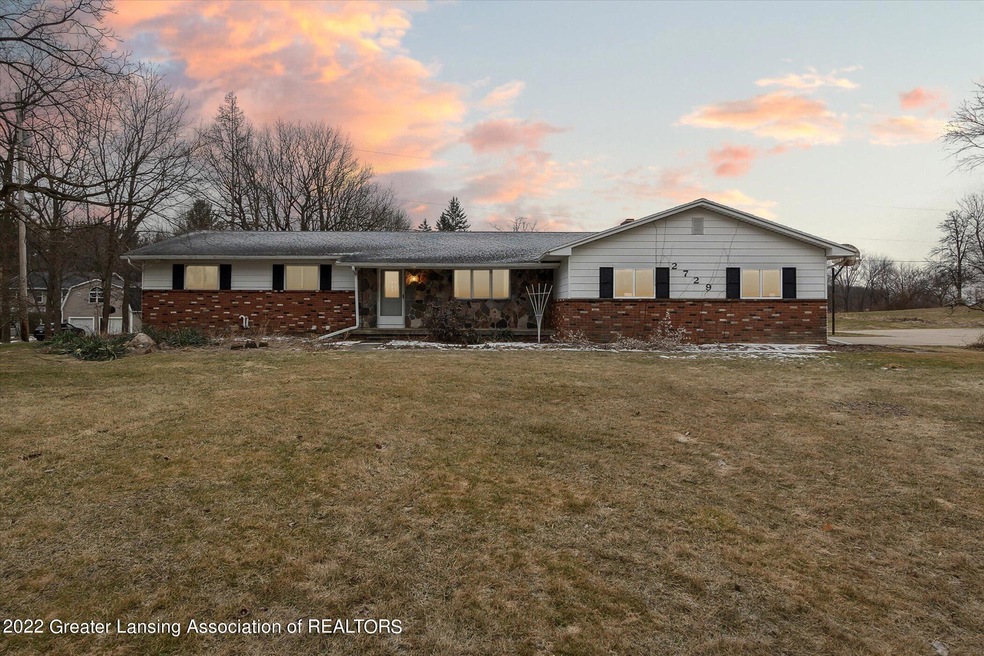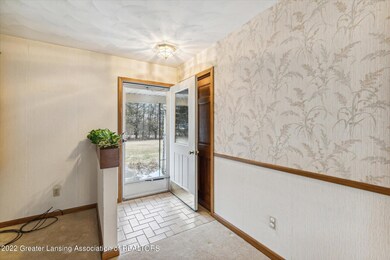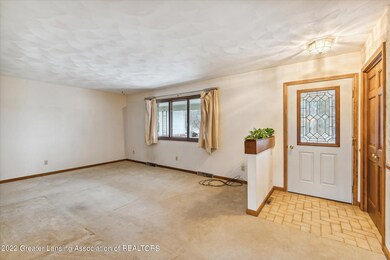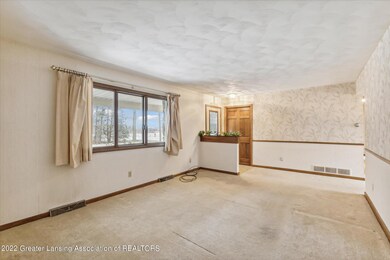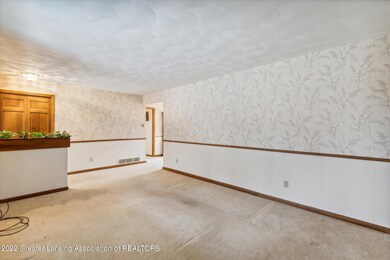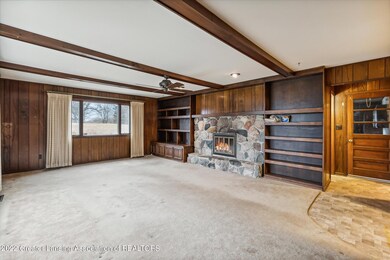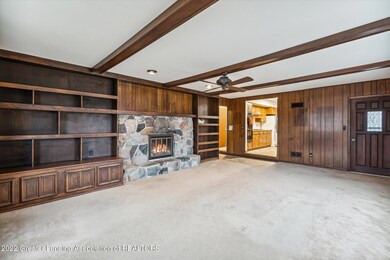
2729 W Clark Rd Lansing, MI 48906
Estimated Value: $262,000 - $319,476
Highlights
- Deck
- Ranch Style House
- Bonus Room
- Wood Burning Stove
- Pole Barn
- Beamed Ceilings
About This Home
As of March 2023Just imagine watching the sun set over the farm fields on your very own acre slice of heaven. The home features the best of both worlds...a country setting and large pole barn, yet located just across from DeWitt High School, the new trail that connects to Downtown DeWitt, and just around the corner from 1-69. With solid bones and a great layout, you can move right into this home and add your own cosmetic touches over time. There is an oversized 2 car garage that opens to an entryway with a half bath. The large family room has sunny south-facing windows, built-ins, and access to the large backyard deck. The kitchen overlooks a formal dining room area and includes plenty of counter and cabinet space. A front living room gives your flexibility with hosting family gatherings or having a private play or work from home space. There are three large bedrooms and a full bathroom on the main floor as well. The finished basement adds tremendous living space with a third living area, 4th bedroom with egress windows, and a sink area that would be easy to convert into another bathroom. With massive storage, a newer furnace, central air, a large pole barn, and beautiful garden space, this country home is ready for your personal touches!
Last Agent to Sell the Property
Rooted Real Esta Of Greater Lansing
RE/MAX Real Estate Professionals Listed on: 02/23/2023

Home Details
Home Type
- Single Family
Est. Annual Taxes
- $3,436
Year Built
- Built in 1972
Lot Details
- 1 Acre Lot
- Landscaped
Parking
- 2 Car Attached Garage
- Garage Door Opener
- Driveway
Home Design
- Ranch Style House
- Brick Exterior Construction
- Stone Exterior Construction
Interior Spaces
- Built-In Features
- Bookcases
- Beamed Ceilings
- Ceiling Fan
- Recessed Lighting
- Wood Burning Stove
- Stone Fireplace
- Family Room with Fireplace
- Living Room
- Formal Dining Room
- Bonus Room
- Home Security System
Kitchen
- Breakfast Bar
- Double Oven
- Range
- Dishwasher
- Disposal
Bedrooms and Bathrooms
- 4 Bedrooms
- Dual Closets
- Double Vanity
Finished Basement
- Basement Fills Entire Space Under The House
- Bedroom in Basement
- Laundry in Basement
- Basement Window Egress
Outdoor Features
- Deck
- Pole Barn
- Front Porch
Utilities
- Forced Air Heating and Cooling System
- Heating System Uses Natural Gas
- Well
- Septic Tank
Listing and Financial Details
- Probate Listing
Ownership History
Purchase Details
Home Financials for this Owner
Home Financials are based on the most recent Mortgage that was taken out on this home.Purchase Details
Similar Homes in Lansing, MI
Home Values in the Area
Average Home Value in this Area
Purchase History
| Date | Buyer | Sale Price | Title Company |
|---|---|---|---|
| Zatkin Jennifer | $274,900 | Ata National Title Group | |
| Zatkin Jennifer | $274,900 | Ata National Title Group | |
| Arnsman John C | -- | None Available |
Mortgage History
| Date | Status | Borrower | Loan Amount |
|---|---|---|---|
| Open | Zatkin Jennifer | $233,665 | |
| Closed | Zatkin Jennifer | $233,665 |
Property History
| Date | Event | Price | Change | Sq Ft Price |
|---|---|---|---|---|
| 03/30/2023 03/30/23 | Sold | $274,900 | 0.0% | $113 / Sq Ft |
| 03/04/2023 03/04/23 | Pending | -- | -- | -- |
| 02/23/2023 02/23/23 | For Sale | $274,900 | -- | $113 / Sq Ft |
Tax History Compared to Growth
Tax History
| Year | Tax Paid | Tax Assessment Tax Assessment Total Assessment is a certain percentage of the fair market value that is determined by local assessors to be the total taxable value of land and additions on the property. | Land | Improvement |
|---|---|---|---|---|
| 2024 | $3,035 | $146,200 | $29,000 | $117,200 |
| 2023 | $2,259 | $133,500 | $0 | $0 |
| 2022 | $3,399 | $117,700 | $25,200 | $92,500 |
| 2021 | $3,287 | $107,300 | $24,100 | $83,200 |
| 2020 | $3,217 | $103,200 | $23,200 | $80,000 |
| 2019 | $3,084 | $99,100 | $22,400 | $76,700 |
| 2018 | $2,944 | $93,200 | $21,200 | $72,000 |
| 2017 | $2,904 | $91,800 | $20,200 | $71,600 |
| 2016 | $2,887 | $86,800 | $19,000 | $67,800 |
| 2015 | $2,872 | $81,600 | $0 | $0 |
| 2011 | -- | $77,300 | $0 | $0 |
Agents Affiliated with this Home
-
Rooted Real Esta Of Greater Lansing
R
Seller's Agent in 2023
Rooted Real Esta Of Greater Lansing
RE/MAX Michigan
(517) 339-8255
330 Total Sales
-
Adriane Lau

Seller Co-Listing Agent in 2023
Adriane Lau
RE/MAX Michigan
(517) 881-5182
335 Total Sales
-
Raeanne Mardigian

Buyer's Agent in 2023
Raeanne Mardigian
RE/MAX Michigan
(517) 230-9209
334 Total Sales
Map
Source: Greater Lansing Association of Realtors®
MLS Number: 271403
APN: 050-020-200-010-00
- 2987 Moccasin Dr
- 13870 Kaleidoscope Dr
- 13880 Kaleidoscope Dr
- 13855 Bauerle Rd
- 2998 Moccasin Dr
- 3012 Moccasin Dr
- 13503 Cottonwood Ct
- 1848 W Clark Rd
- 13543 Turner Rd
- 13172 Addington Dr
- 3430 Hawthorne Woods Pkwy
- 0 Herbison Rd Parcel 2
- 0
- 13209 Watercrest Dr
- 3278 Hitching Post Rd
- 0 W Solon Rd
- 1117 S Geneva Dr
- 1213 Lobelia Ln
- 1539 Wellman Rd
- 2005 W Herbison Rd
