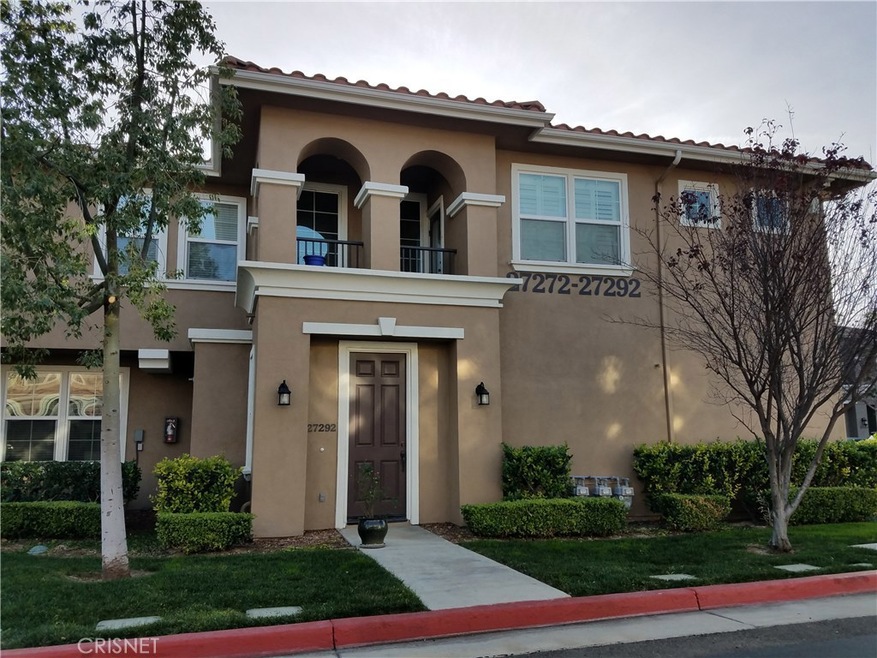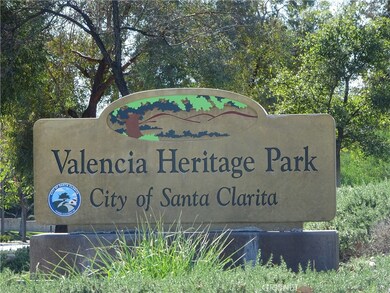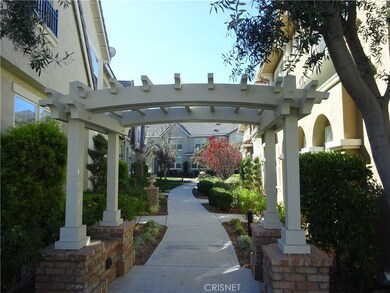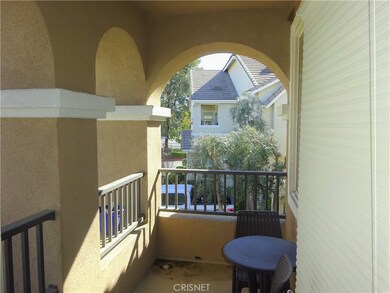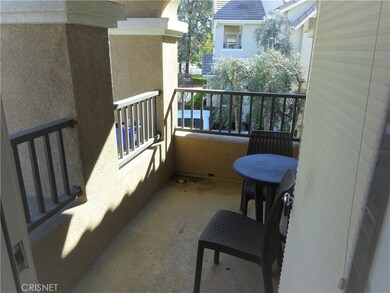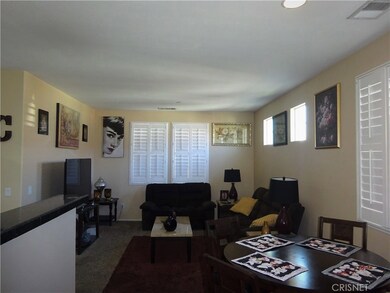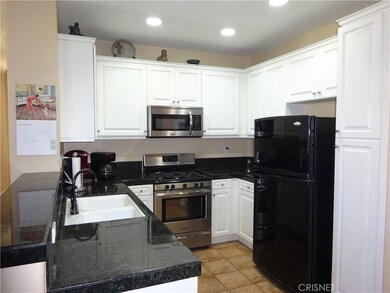
27292 Riverview Ln Unit 47 Valencia, CA 91354
Estimated Value: $570,000 - $604,000
Highlights
- Spa
- 34,350 Sq Ft lot
- Clubhouse
- Bridgeport Elementary School Rated A-
- Mountain View
- Deck
About This Home
As of March 2018Beautiful Brookside Walk End Unit townhome Penthouse model in the awesome Valencia Creekside Community. Two story end unit with direct two car garage access. Plush carpet, custom paint, black granite tile counter in the kitchen, stainless appliances, plantation shutters throughout, upgraded floor tile, walk-in closet in master, two full baths, Laundry in unit with washer and dryer included, private balcony. Walking to adjacent Valencia Heritage Park, close to Creekside bike paths, Paseos shopping, Newhall Ranch Road and the 5 freeway. NO Mello Roos and low HOA dues Wonderful Association pool, spa.
Last Agent to Sell the Property
Fathom Realty Group Inc. License #00941733 Listed on: 01/26/2018

Townhouse Details
Home Type
- Townhome
Est. Annual Taxes
- $6,713
Year Built
- Built in 2004 | Remodeled
Lot Details
- 0.79 Acre Lot
- End Unit
- 1 Common Wall
- Cul-De-Sac
HOA Fees
- $271 Monthly HOA Fees
Parking
- 2 Car Garage
- Parking Available
- Two Garage Doors
- Garage Door Opener
Home Design
- Contemporary Architecture
- Tile Roof
Interior Spaces
- 1,120 Sq Ft Home
- Mountain Views
Kitchen
- Breakfast Area or Nook
- Gas Range
- Microwave
- Dishwasher
- Granite Countertops
- Disposal
Flooring
- Carpet
- Tile
Bedrooms and Bathrooms
- 2 Main Level Bedrooms
- All Upper Level Bedrooms
- 2 Full Bathrooms
- Dual Vanity Sinks in Primary Bathroom
- Bathtub with Shower
Laundry
- Laundry Room
- Stacked Washer and Dryer
Outdoor Features
- Spa
- Deck
- Patio
- Front Porch
Utilities
- Central Heating and Cooling System
Listing and Financial Details
- Tax Lot 3
- Tax Tract Number 54210
- Assessor Parcel Number 2810095067
Community Details
Overview
- 200 Units
- Brookside Association, Phone Number (661) 287-4466
- Secondary HOA Phone (661) 287-4466
Amenities
- Picnic Area
- Clubhouse
Recreation
- Community Pool
- Community Spa
Ownership History
Purchase Details
Home Financials for this Owner
Home Financials are based on the most recent Mortgage that was taken out on this home.Purchase Details
Home Financials for this Owner
Home Financials are based on the most recent Mortgage that was taken out on this home.Purchase Details
Home Financials for this Owner
Home Financials are based on the most recent Mortgage that was taken out on this home.Purchase Details
Home Financials for this Owner
Home Financials are based on the most recent Mortgage that was taken out on this home.Purchase Details
Home Financials for this Owner
Home Financials are based on the most recent Mortgage that was taken out on this home.Purchase Details
Purchase Details
Home Financials for this Owner
Home Financials are based on the most recent Mortgage that was taken out on this home.Purchase Details
Home Financials for this Owner
Home Financials are based on the most recent Mortgage that was taken out on this home.Similar Homes in the area
Home Values in the Area
Average Home Value in this Area
Purchase History
| Date | Buyer | Sale Price | Title Company |
|---|---|---|---|
| Sanders Michael | $450,000 | Priority Title Camarillo | |
| Pisano Kimberly A | -- | Ticor Title Co | |
| Pisano Kimberly A | -- | None Available | |
| Pisano Kimberly Ann | $415,000 | Stewart Title | |
| Mason Terence | $326,000 | Fatcola | |
| Domnica Investments Llc | $279,644 | None Available | |
| Laron Arlene | $382,000 | First Southwestern Title Co | |
| Krogh Steven T | $331,000 | First American Title |
Mortgage History
| Date | Status | Borrower | Loan Amount |
|---|---|---|---|
| Open | Sanders Michael | $460,350 | |
| Previous Owner | Pisano Kimberly A | $300,000 | |
| Previous Owner | Pisano Kimberly Ann | $311,250 | |
| Previous Owner | Mason Terence | $180,000 | |
| Previous Owner | Mason Terence | $110,000 | |
| Previous Owner | Mason Terence | $65,000 | |
| Previous Owner | Laron Arlene | $305,600 | |
| Previous Owner | Krogh Steven T | $297,700 |
Property History
| Date | Event | Price | Change | Sq Ft Price |
|---|---|---|---|---|
| 03/07/2018 03/07/18 | Sold | $415,000 | -2.3% | $371 / Sq Ft |
| 02/04/2018 02/04/18 | Pending | -- | -- | -- |
| 01/26/2018 01/26/18 | For Sale | $424,900 | +30.3% | $379 / Sq Ft |
| 05/29/2014 05/29/14 | Sold | $326,000 | -1.2% | $291 / Sq Ft |
| 05/07/2014 05/07/14 | Pending | -- | -- | -- |
| 04/26/2014 04/26/14 | For Sale | $329,900 | -- | $295 / Sq Ft |
Tax History Compared to Growth
Tax History
| Year | Tax Paid | Tax Assessment Tax Assessment Total Assessment is a certain percentage of the fair market value that is determined by local assessors to be the total taxable value of land and additions on the property. | Land | Improvement |
|---|---|---|---|---|
| 2024 | $6,713 | $468,179 | $240,852 | $227,327 |
| 2023 | $6,487 | $459,000 | $236,130 | $222,870 |
| 2022 | $6,489 | $450,000 | $231,500 | $218,500 |
| 2021 | $6,298 | $436,238 | $225,582 | $210,656 |
| 2020 | $6,247 | $431,765 | $223,269 | $208,496 |
| 2019 | $6,092 | $423,300 | $218,892 | $204,408 |
| 2018 | $5,114 | $351,218 | $144,473 | $206,745 |
| 2016 | $4,861 | $337,582 | $138,864 | $198,718 |
| 2015 | $4,692 | $332,513 | $136,779 | $195,734 |
| 2014 | $4,550 | $311,000 | $110,000 | $201,000 |
Agents Affiliated with this Home
-
David Hoshaw

Seller's Agent in 2018
David Hoshaw
Fathom Realty Group Inc.
(661) 505-1069
1 in this area
1 Total Sale
-
Taylor Williams

Buyer's Agent in 2018
Taylor Williams
Pinnacle Estate Properties, Inc.
(661) 705-3200
1 in this area
106 Total Sales
-
L
Seller's Agent in 2014
Lorie Ras
No Firm Affiliation
Map
Source: California Regional Multiple Listing Service (CRMLS)
MLS Number: SR18019705
APN: 2810-095-067
- 24044 Whitewater Dr
- 27346 Dearborn Dr
- 27453 Acacia Dr
- 24015 Amphora Place
- 23916 Windward Ln
- 27050 Island Rd
- 23729 Cameron Ct
- 27052 Island Rd
- 27020 Island Rd
- 27152 Saddlepeak Trail Unit 53
- 27009 Channel Ln Unit 8
- 27139 Saddlepeak Trail
- 23922 Lakeside Rd
- 24124 Twin Tides Dr
- 23636 Big Sky Walk Unit 137
- 26974 Colonial Ln
- 27100 Sanford Way
- 23810 Spinnaker Ct
- 27012 Big Rapids Loop Unit 33
- 27017 Big Rapids Unit 37
- 27280 Riverview Ln Unit 44
- 27288 Riverview Ln
- 27275 Riverview Ln
- 27276 Riverview Ln Unit 43
- 27292 Riverview Ln Unit 47
- 27267 Riverview Ln Unit 52
- 27279 Riverview Ln
- 27272 Riverview Ln Unit 42
- 27271 Riverview Ln Unit 51
- 27280 Riverview Ln
- 27262 Riverview Ln
- 27263 Riverview Ln Unit 53
- 27263 Riverview Ln
- 27283 Riverview Ln
- 27258 Riverview Ln
- 27262 Magnolia Ln Unit 57
- 27270 Magnolia Ln
- 27266 Magnolia Ln Unit 56
- 27274 Magnolia Ln Unit 54
- 27274 Magnolia Ln
