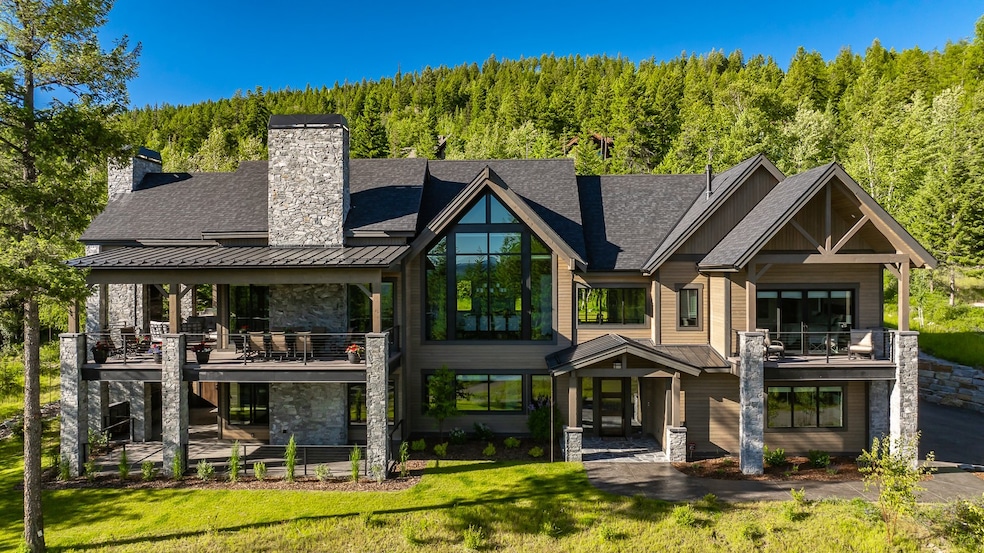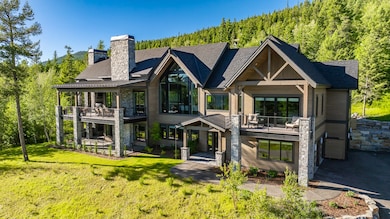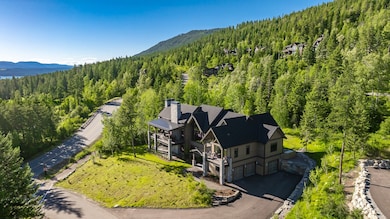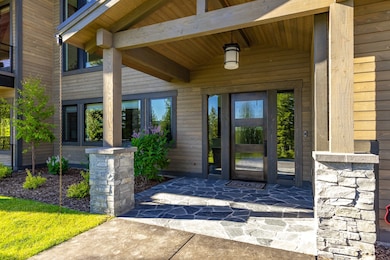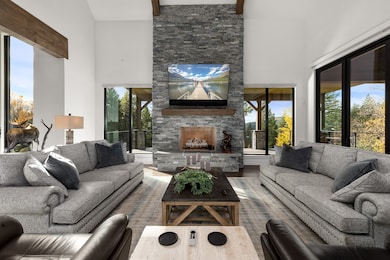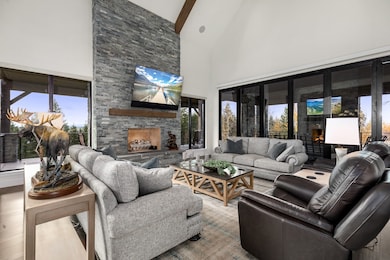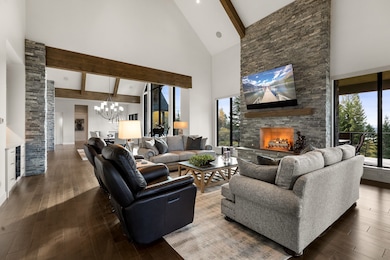
273 S Shooting Star Cir Whitefish, MT 59937
Highlights
- Golf Course Community
- Lake View
- Clubhouse
- Whitefish Middle School Rated A
- 0.85 Acre Lot
- Deck
About This Home
As of June 2025Iron Horse Golf Club Membership Included!! Offered fully furnished, turnkey, and nestled on nearly one acre in the prestigious Iron Horse community, this custom mountain modern home is designed with luxury in mind. The thoughtful mountain contemporary design features expansive windows, timber frame accents, rockwork, an elevator, a game room, a generous outdoor living area, and over 5,500 square feet of living space perfect for entertaining. Experience the tranquility and privacy of the Iron Horse Community from multiple deck areas offering filtered views of Whitefish Lake. Conveniently located near the community clubhouse, and just minutes from the base of Whitefish Mountain Ski Resort, Whitefish Lake access, and Downtown Whitefish. Call Matt Buckmaster (406)261-8350 or your real estate professional for more info. The Iron Horse Golf Club Membership is not mandatory for homeownership, however, the option to join unlocks a world of exclusive amenities, including access to a private Fazio-designed course, clubhouse, state-of-the-art workout facility, tennis courts, outdoor pools, scenic walking trails, Fish Camp Lodge, and Whitefish Lake Marina activities, complete with Iron Horse-owned rentals and more. Ultra High-Speed Fiber service (from Mountain Max) is offered for only $100/month through the HOA.
Last Agent to Sell the Property
PureWest Real Estate - Whitefish License #RRE-BRO-LIC-10523 Listed on: 01/13/2025
Last Buyer's Agent
PureWest Real Estate - Whitefish License #RRE-BRO-LIC-10523 Listed on: 01/13/2025
Home Details
Home Type
- Single Family
Est. Annual Taxes
- $21,793
Year Built
- Built in 2022 | Under Construction
Lot Details
- 0.85 Acre Lot
- Barbed Wire
- Sprinkler System
- Zoning described as WRR-1/WPUD
HOA Fees
- $250 Monthly HOA Fees
Parking
- 3 Car Attached Garage
Property Views
- Lake
- Trees
- Mountain
Home Design
- Modern Architecture
- Poured Concrete
- Wood Frame Construction
- Wood Siding
Interior Spaces
- 5,505 Sq Ft Home
- Vaulted Ceiling
- 4 Fireplaces
Kitchen
- Oven or Range
- Microwave
- Dishwasher
Bedrooms and Bathrooms
- 4 Bedrooms
Laundry
- Dryer
- Washer
Finished Basement
- Walk-Out Basement
- Natural lighting in basement
Home Security
- Carbon Monoxide Detectors
- Fire and Smoke Detector
Outdoor Features
- Deck
- Patio
- Built-In Barbecue
- Porch
Utilities
- Forced Air Heating and Cooling System
- Phone Available
- Cable TV Available
Listing and Financial Details
- Assessor Parcel Number 07429213207100000
Community Details
Overview
- Association fees include common area maintenance, ground maintenance
- Iron Horse Association
- Iron Horse Subdivision
Recreation
- Golf Course Community
Additional Features
- Clubhouse
- Security Service
Ownership History
Purchase Details
Home Financials for this Owner
Home Financials are based on the most recent Mortgage that was taken out on this home.Purchase Details
Home Financials for this Owner
Home Financials are based on the most recent Mortgage that was taken out on this home.Similar Homes in Whitefish, MT
Home Values in the Area
Average Home Value in this Area
Purchase History
| Date | Type | Sale Price | Title Company |
|---|---|---|---|
| Warranty Deed | -- | First American Title | |
| Warranty Deed | -- | First American Title Company |
Mortgage History
| Date | Status | Loan Amount | Loan Type |
|---|---|---|---|
| Closed | $2,479,165 | Construction |
Property History
| Date | Event | Price | Change | Sq Ft Price |
|---|---|---|---|---|
| 06/03/2025 06/03/25 | Sold | -- | -- | -- |
| 04/11/2025 04/11/25 | Pending | -- | -- | -- |
| 04/11/2025 04/11/25 | For Sale | $5,995,000 | 0.0% | $1,089 / Sq Ft |
| 04/02/2025 04/02/25 | Off Market | -- | -- | -- |
| 01/13/2025 01/13/25 | For Sale | $5,995,000 | +1612.9% | $1,089 / Sq Ft |
| 11/20/2020 11/20/20 | Sold | -- | -- | -- |
| 10/06/2020 10/06/20 | For Sale | $350,000 | +119.4% | $65 / Sq Ft |
| 10/18/2019 10/18/19 | Sold | -- | -- | -- |
| 06/25/2019 06/25/19 | For Sale | $159,500 | -- | $30 / Sq Ft |
Tax History Compared to Growth
Tax History
| Year | Tax Paid | Tax Assessment Tax Assessment Total Assessment is a certain percentage of the fair market value that is determined by local assessors to be the total taxable value of land and additions on the property. | Land | Improvement |
|---|---|---|---|---|
| 2024 | $20,413 | $3,471,696 | $0 | $0 |
| 2023 | $3,235 | $469,776 | $0 | $0 |
| 2022 | $908 | $127,148 | $0 | $0 |
| 2021 | $1,068 | $101,718 | $0 | $0 |
| 2020 | $875 | $75,480 | $0 | $0 |
| 2019 | $941 | $75,480 | $0 | $0 |
| 2018 | $958 | $78,486 | $0 | $0 |
| 2017 | $860 | $78,486 | $0 | $0 |
| 2016 | $1,375 | $143,989 | $0 | $0 |
| 2015 | $1,380 | $143,989 | $0 | $0 |
| 2014 | $2,644 | $175,867 | $0 | $0 |
Agents Affiliated with this Home
-
Matt Buckmaster

Seller's Agent in 2025
Matt Buckmaster
PureWest Real Estate - Whitefish
(406) 862-4900
234 in this area
324 Total Sales
-
Scott Strellnauer

Seller's Agent in 2019
Scott Strellnauer
PureWest Real Estate - Whitefish
(406) 249-3557
35 in this area
55 Total Sales
-
Rob Schuttler

Buyer's Agent in 2019
Rob Schuttler
Stumptown Real Estate
(406) 270-5227
38 in this area
45 Total Sales
Map
Source: Montana Regional MLS
MLS Number: 30038926
APN: 07-4292-13-2-07-10-0000
- 116 Lookout Ln
- 2120 Iron Horse Dr Unit 11
- 117 Bitterroot Ct
- 194 N Prairiesmoke Cir
- 149 S Shooting Star Cir
- 3023 Iron Horse Dr
- 153 S Shooting Star Cir
- 238 S Beargrass Cir
- 231 Arrowhead Dr
- 168 Whitefish Lookout Rd
- 228 Arrowhead Dr
- 243 Woodland Star Cir
- 250 S Beargrass Cir
- 175 N Prairiesmoke Cir
- 176 S Shooting Star Cir
- 92 Woodlandstar Cir
- 1980 Ridge Crest Dr
- 191 Woodland Star Cir
- 201 Woodlandstar Cir
- 165 Woodland Star Cir
