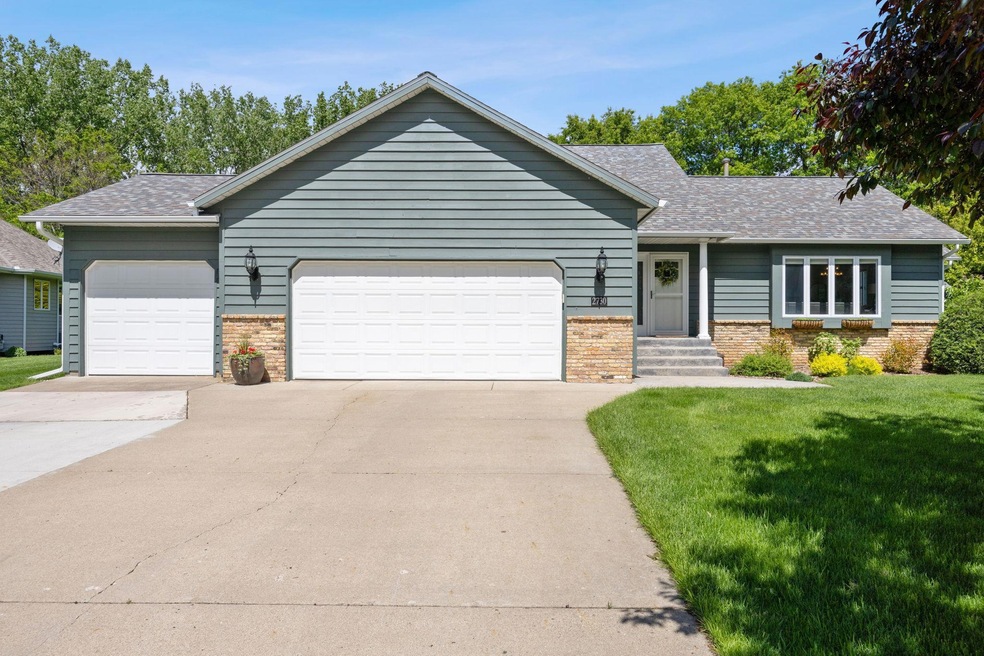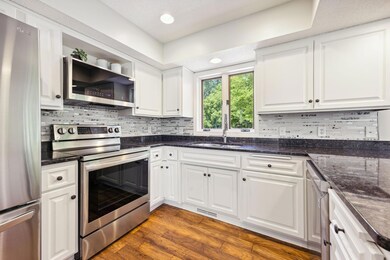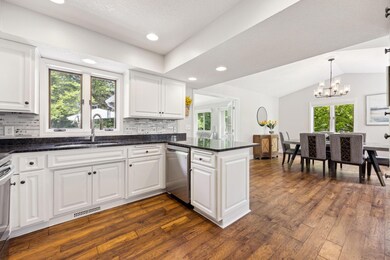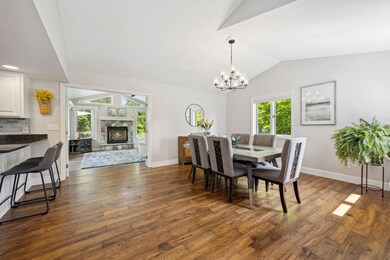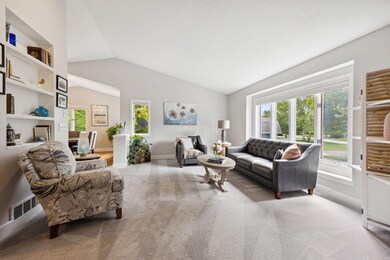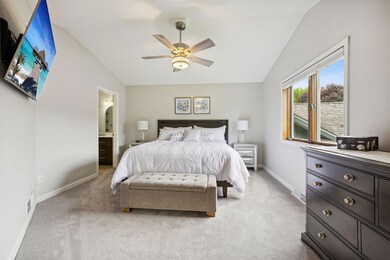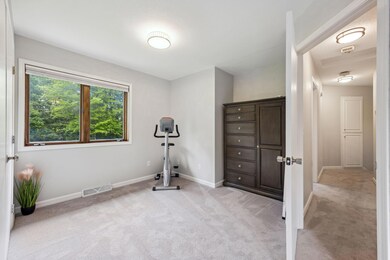
2730 21st Ave S Saint Cloud, MN 56301
Highlights
- Family Room with Fireplace
- Stainless Steel Appliances
- Living Room
- No HOA
- 3 Car Attached Garage
- Forced Air Heating and Cooling System
About This Home
As of September 2024Freshly painted inside & out, this gorgeous 4-level home boasts 4 bedrooms, 3 baths & 3,564 FSF. A chef's kitchen w/upgraded NEW (2022) LG ThinQ Smart SS appliances & an all season sunroom creates an open-feel w/cozy gas fireplace and flows out to a large deck for entertaining. Attention to detail and quality shows throughout including MANY recent updates: upper level bathrooms w/NEW faucets, fixtures, upper end vanities, Kohler toilets and LVP flooring (2024), lighting, carpet, & hot water heater plus upgrades you want beautiful hardwood flooring in foyer, kitchen and dining room, vaulted ceilings, granite countertops, backsplash & white cabinetry. The upper level has a large primary bedroom w/ private relaxing ensuite and a large 2nd bedroom. The lower level features a family room w/ stone gas fireplace, bedroom 3, 3/4 bath and walkout patio. The 4th level offers a 4th large bedroom for a multi-generational or extended family has ensuite for a more private/independent living space! All of this on a wonderfully private 1/2 acre lot, irrigated by private well & professionally landscaped including a patio and clad fencing! The 3 car garage is newly insulated & has storage galore! This home checks all the "needs" on your list plus more! See today!
Home Details
Home Type
- Single Family
Est. Annual Taxes
- $4,118
Year Built
- Built in 1989
Lot Details
- 0.55 Acre Lot
- Lot Dimensions are 75x274x166x185
- Chain Link Fence
- Irregular Lot
Parking
- 3 Car Attached Garage
- Insulated Garage
- Garage Door Opener
Home Design
- Split Level Home
Interior Spaces
- Stone Fireplace
- Family Room with Fireplace
- 2 Fireplaces
- Living Room
Kitchen
- Range
- Microwave
- Dishwasher
- Stainless Steel Appliances
- Disposal
Bedrooms and Bathrooms
- 4 Bedrooms
Laundry
- Dryer
- Washer
Finished Basement
- Drain
- Basement Window Egress
Utilities
- Forced Air Heating and Cooling System
- Well
Community Details
- No Home Owners Association
- Hidden Oaks 2 Subdivision
Listing and Financial Details
- Assessor Parcel Number 82473050510
Ownership History
Purchase Details
Home Financials for this Owner
Home Financials are based on the most recent Mortgage that was taken out on this home.Purchase Details
Home Financials for this Owner
Home Financials are based on the most recent Mortgage that was taken out on this home.Purchase Details
Home Financials for this Owner
Home Financials are based on the most recent Mortgage that was taken out on this home.Purchase Details
Home Financials for this Owner
Home Financials are based on the most recent Mortgage that was taken out on this home.Similar Homes in the area
Home Values in the Area
Average Home Value in this Area
Purchase History
| Date | Type | Sale Price | Title Company |
|---|---|---|---|
| Deed | $423,000 | -- | |
| Deed | $390,000 | -- | |
| Deed | $259,900 | -- | |
| Trustee Deed | $204,200 | -- |
Mortgage History
| Date | Status | Loan Amount | Loan Type |
|---|---|---|---|
| Open | $410,310 | New Conventional | |
| Previous Owner | $385,000 | New Conventional | |
| Previous Owner | $257,900 | No Value Available |
Property History
| Date | Event | Price | Change | Sq Ft Price |
|---|---|---|---|---|
| 09/12/2024 09/12/24 | Sold | $423,000 | 0.0% | $119 / Sq Ft |
| 08/08/2024 08/08/24 | Pending | -- | -- | -- |
| 08/02/2024 08/02/24 | Off Market | $423,000 | -- | -- |
| 07/18/2024 07/18/24 | Price Changed | $414,900 | -1.2% | $116 / Sq Ft |
| 06/25/2024 06/25/24 | Price Changed | $419,900 | -1.2% | $118 / Sq Ft |
| 06/12/2024 06/12/24 | Price Changed | $424,900 | -4.2% | $119 / Sq Ft |
| 06/07/2024 06/07/24 | Price Changed | $443,500 | -1.1% | $124 / Sq Ft |
| 05/30/2024 05/30/24 | For Sale | $448,583 | +119.7% | $126 / Sq Ft |
| 03/14/2014 03/14/14 | Sold | $204,200 | -21.4% | $58 / Sq Ft |
| 02/24/2014 02/24/14 | Pending | -- | -- | -- |
| 06/03/2013 06/03/13 | For Sale | $259,900 | -- | $74 / Sq Ft |
Tax History Compared to Growth
Tax History
| Year | Tax Paid | Tax Assessment Tax Assessment Total Assessment is a certain percentage of the fair market value that is determined by local assessors to be the total taxable value of land and additions on the property. | Land | Improvement |
|---|---|---|---|---|
| 2025 | $4,118 | $388,000 | $70,000 | $318,000 |
| 2024 | $4,118 | $324,000 | $70,000 | $254,000 |
| 2023 | $322 | $324,000 | $40,000 | $284,000 |
| 2022 | $3,362 | $247,600 | $40,000 | $207,600 |
| 2021 | $3,364 | $247,600 | $40,000 | $207,600 |
| 2020 | $3,472 | $247,600 | $40,000 | $207,600 |
| 2019 | $3,218 | $247,600 | $40,000 | $207,600 |
| 2018 | $3,004 | $213,000 | $40,000 | $173,000 |
| 2017 | $2,764 | $188,400 | $40,000 | $148,400 |
| 2016 | $2,546 | $0 | $0 | $0 |
| 2015 | $2,516 | $0 | $0 | $0 |
| 2014 | -- | $0 | $0 | $0 |
Agents Affiliated with this Home
-
S
Seller's Agent in 2024
Susan Swanson
Carriage Realty, Inc.
(612) 618-8895
18 Total Sales
-

Seller Co-Listing Agent in 2024
Karen Stang
Carriage Realty, Inc.
(651) 253-1689
162 Total Sales
-

Buyer's Agent in 2024
Andy Sopher
Keller Williams Classic Rlty NW
(763) 221-1124
146 Total Sales
-
C
Seller's Agent in 2014
Christopher Hauck
Coldwell Banker Burnet
-
H
Buyer's Agent in 2014
Heidi Voigt
Edina Realty, Inc.
Map
Source: NorthstarMLS
MLS Number: 6533264
APN: 82.47305.0510
- 2806 Jasmine Ct
- 1903 Meadowrose Blvd
- 2708 Tranquility Dr
- 2513 Serenity Dr
- 3021 30th Street Ct S
- 2466 Imperial Dr
- 3113 Partridge Cir
- 2114 Shannon Dr
- 2508 Walden Way
- 1820 Red Fox Rd
- 1538 Katrina Ct
- 1808 Prairie Hill Rd
- 2821 15th Ave S
- 2255 Chelmsford Ln
- 2668 Waterford Ct
- 2415 Field Ct
- 3023 Crescent Ridge Trail
- 1513 Camden Woods Terrace
- 2403 Goettens Way
- 1612 Patricia Dr
