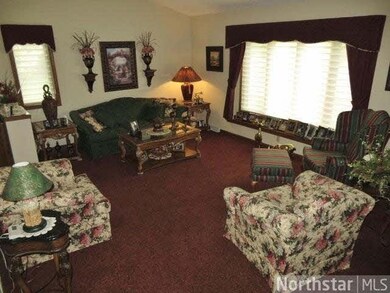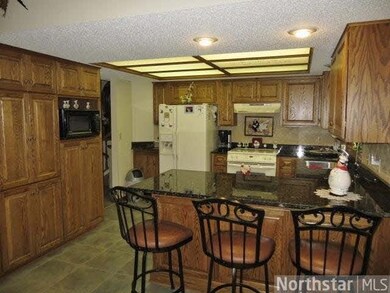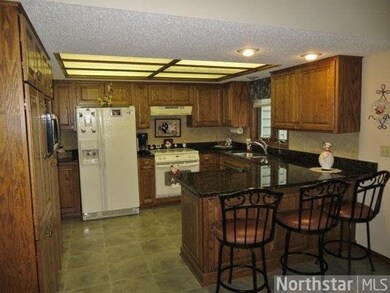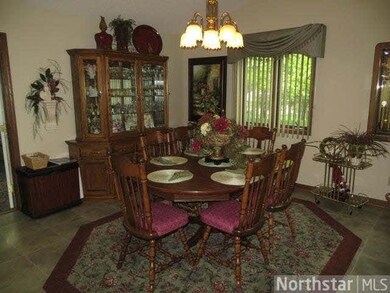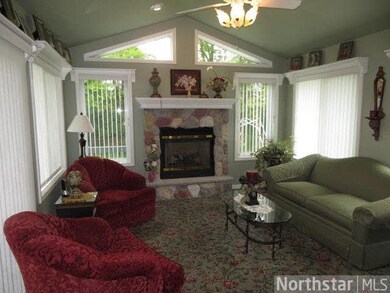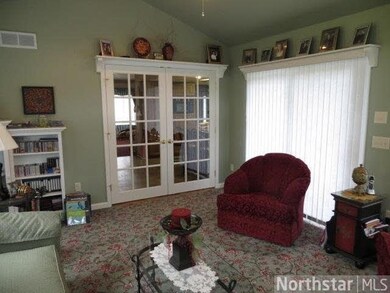
2730 21st Ave S Saint Cloud, MN 56301
Highlights
- Deck
- Formal Dining Room
- Eat-In Kitchen
- Vaulted Ceiling
- 3 Car Attached Garage
- Patio
About This Home
As of September 2024Quality multi-level w/awesome yard & landscaping! LR w/vaulted ceiling.Lovely sunroom w/French doors & patio door to deck.Granite counter-tops in kitchen & all 3 baths.W/O LL family rm w/gas FP & glass door to patio. New shingles '12, furnace & CA in '11.
Last Agent to Sell the Property
Christopher Hauck
Coldwell Banker Burnet Listed on: 06/03/2013
Last Buyer's Agent
Heidi Voigt
Edina Realty, Inc.
Home Details
Home Type
- Single Family
Est. Annual Taxes
- $2,328
Year Built
- Built in 1989
Lot Details
- 0.55 Acre Lot
- Lot Dimensions are 75x274x166
- Sprinkler System
- Few Trees
Home Design
- Asphalt Shingled Roof
- Wood Siding
Interior Spaces
- 4-Story Property
- Vaulted Ceiling
- Ceiling Fan
- Gas Fireplace
- Formal Dining Room
Kitchen
- Eat-In Kitchen
- Range
- Dishwasher
Bedrooms and Bathrooms
- 4 Bedrooms
- Primary Bathroom is a Full Bathroom
Laundry
- Dryer
- Washer
Finished Basement
- Basement Fills Entire Space Under The House
- Basement Window Egress
Parking
- 3 Car Attached Garage
- Garage Door Opener
- Driveway
Outdoor Features
- Deck
- Patio
Utilities
- Forced Air Heating and Cooling System
- Water Softener is Owned
Listing and Financial Details
- Assessor Parcel Number 82473050510
Ownership History
Purchase Details
Home Financials for this Owner
Home Financials are based on the most recent Mortgage that was taken out on this home.Purchase Details
Home Financials for this Owner
Home Financials are based on the most recent Mortgage that was taken out on this home.Purchase Details
Home Financials for this Owner
Home Financials are based on the most recent Mortgage that was taken out on this home.Purchase Details
Home Financials for this Owner
Home Financials are based on the most recent Mortgage that was taken out on this home.Similar Homes in the area
Home Values in the Area
Average Home Value in this Area
Purchase History
| Date | Type | Sale Price | Title Company |
|---|---|---|---|
| Deed | $423,000 | -- | |
| Deed | $390,000 | -- | |
| Deed | $259,900 | -- | |
| Trustee Deed | $204,200 | -- |
Mortgage History
| Date | Status | Loan Amount | Loan Type |
|---|---|---|---|
| Open | $410,310 | New Conventional | |
| Previous Owner | $385,000 | New Conventional | |
| Previous Owner | $257,900 | No Value Available |
Property History
| Date | Event | Price | Change | Sq Ft Price |
|---|---|---|---|---|
| 09/12/2024 09/12/24 | Sold | $423,000 | 0.0% | $119 / Sq Ft |
| 08/08/2024 08/08/24 | Pending | -- | -- | -- |
| 08/02/2024 08/02/24 | Off Market | $423,000 | -- | -- |
| 07/18/2024 07/18/24 | Price Changed | $414,900 | -1.2% | $116 / Sq Ft |
| 06/25/2024 06/25/24 | Price Changed | $419,900 | -1.2% | $118 / Sq Ft |
| 06/12/2024 06/12/24 | Price Changed | $424,900 | -4.2% | $119 / Sq Ft |
| 06/07/2024 06/07/24 | Price Changed | $443,500 | -1.1% | $124 / Sq Ft |
| 05/30/2024 05/30/24 | For Sale | $448,583 | +15.0% | $126 / Sq Ft |
| 06/02/2022 06/02/22 | Sold | $390,000 | +14.0% | $109 / Sq Ft |
| 04/03/2022 04/03/22 | Pending | -- | -- | -- |
| 03/25/2022 03/25/22 | For Sale | $342,000 | +67.5% | $96 / Sq Ft |
| 03/14/2014 03/14/14 | Sold | $204,200 | -21.4% | $58 / Sq Ft |
| 02/24/2014 02/24/14 | Pending | -- | -- | -- |
| 06/03/2013 06/03/13 | For Sale | $259,900 | -- | $74 / Sq Ft |
Tax History Compared to Growth
Tax History
| Year | Tax Paid | Tax Assessment Tax Assessment Total Assessment is a certain percentage of the fair market value that is determined by local assessors to be the total taxable value of land and additions on the property. | Land | Improvement |
|---|---|---|---|---|
| 2024 | $4,118 | $324,000 | $70,000 | $254,000 |
| 2023 | $322 | $324,000 | $40,000 | $284,000 |
| 2022 | $3,362 | $247,600 | $40,000 | $207,600 |
| 2021 | $3,364 | $247,600 | $40,000 | $207,600 |
| 2020 | $3,472 | $247,600 | $40,000 | $207,600 |
| 2019 | $3,218 | $247,600 | $40,000 | $207,600 |
| 2018 | $3,004 | $213,000 | $40,000 | $173,000 |
| 2017 | $2,764 | $188,400 | $40,000 | $148,400 |
| 2016 | $2,546 | $0 | $0 | $0 |
| 2015 | $2,516 | $0 | $0 | $0 |
| 2014 | -- | $0 | $0 | $0 |
Agents Affiliated with this Home
-
Susan Swanson
S
Seller's Agent in 2024
Susan Swanson
Carriage Realty, Inc.
(612) 618-8895
14 Total Sales
-
Karen Stang

Seller Co-Listing Agent in 2024
Karen Stang
Carriage Realty, Inc.
(651) 253-1689
157 Total Sales
-
Andy Sopher

Buyer's Agent in 2024
Andy Sopher
Keller Williams Classic Rlty NW
(763) 221-1124
143 Total Sales
-
Cory Ehlert

Seller's Agent in 2022
Cory Ehlert
Central MN Realty LLC
(320) 420-1052
155 Total Sales
-
Troy Felton

Buyer's Agent in 2022
Troy Felton
Keller Williams Integrity NW
(320) 260-4201
113 Total Sales
-
C
Seller's Agent in 2014
Christopher Hauck
Coldwell Banker Burnet
Map
Source: REALTOR® Association of Southern Minnesota
MLS Number: 4489032
APN: 82.47305.0510
- 2512 21st Ave S
- 2806 Jasmine Ct
- 2520 Cooper Ave S
- 2705 Serenity Dr
- 3113 Partridge Cir
- 2508 Walden Way
- 1827 Haller Way
- 2712 Edward Dr
- 1538 Katrina Ct
- 2821 15th Ave S
- 2255 Chelmsford Ln
- 2240 Chelmsford Ln
- 2415 Field Ct
- 1704 Prairie Hill Rd
- 1729 Cooper Ave S
- 3021 15th Ave S
- 2601 Atwood Dr
- 2412 Heritage Dr
- 1521 Patricia Dr
- 1944 Tyrol Dr

