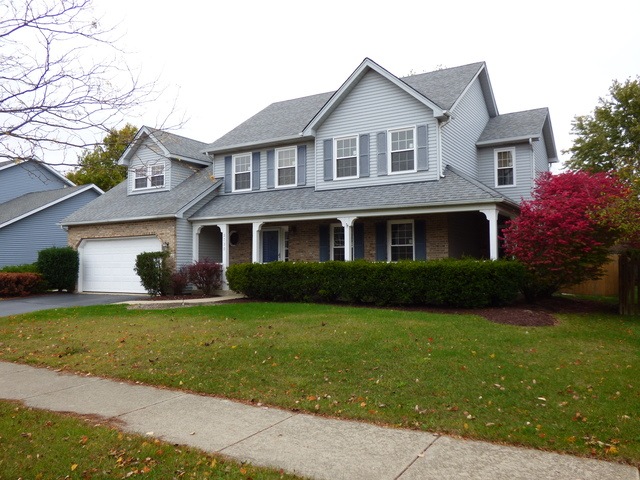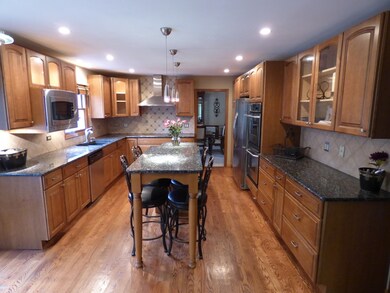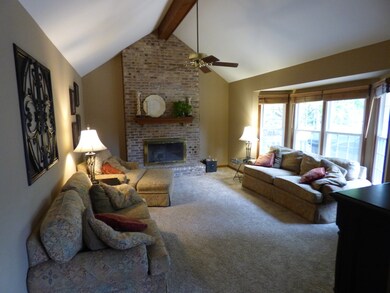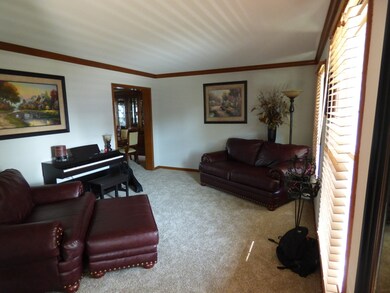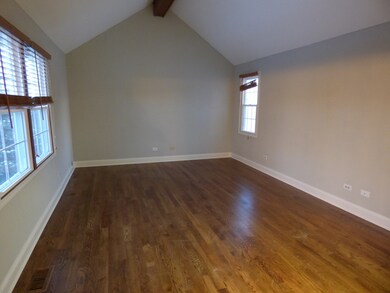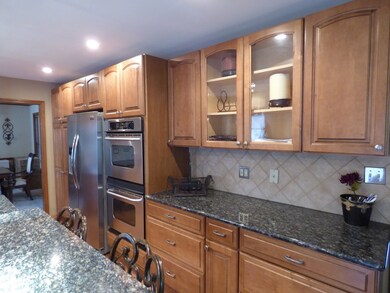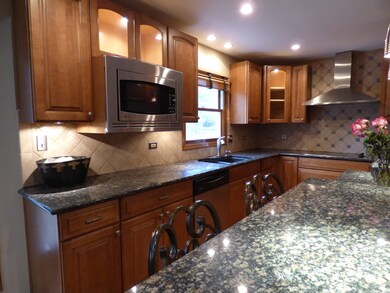
2730 Carriage Way Aurora, IL 60504
Waubonsie NeighborhoodHighlights
- Colonial Architecture
- Deck
- Double Shower
- Steck Elementary School Rated A
- Recreation Room
- Vaulted Ceiling
About This Home
As of November 2023STUNNING UPDATED 2 STORY, FINISHED BASEMENT IN SOUGHT AFTER OAKHURST * WONDERFUL WRAP AROUND FRONT PORCH GREETS YOU AS YOU ENTER* GORGEOUS UPDATED THOMASVILLE CUSTOM KITCHEN LOADED WITH UPGRADES: NEW STAINLESS STEEL APPLIANCES, GRANITE COUNTERS, WINE FRIDGE, CAN LIGHTING, UNDERMOUNT LIGHTING, KEY FEATURES: CROWN MOLDING * SKYLIGHT * UPDATED BATHS * HARDWOOD FLR *FRESHLY PAINTED * NEW CARPET * FAMILY RM WITH WARM RAISED BRICK FIREPLACE AND VOLUME CEILINGS WITH OAK BEAM, * HUGE MASTER SUITE WITH NEW HARDWOOD FLR & MASTER BATH, AND WALK IN CLOSET, VERY LARGE 2ND BEDROOM. * FINISHED BASEMENT W/ GRANITE TOPS ON WET BAR AND LOTS OF ROOM TO ENTERTAIN OR MAN CAVE. * NEW FURNACE * ENTIRE HOUSE NEW WINDOWS IN 2016 * LAUNDRY ROOM 1ST FLR * 3000 PLUS SQ FT OF LIVING SPACE. PLENTY OF ROOM IN FENCED BACKYARD WITH DECK TO ENTERTAIN. LOCATION!! WALKING DISTANCE TO OAKHURST COMMUNITY PARK, CLUBHOUSE LIVING AT ITS BEST, WAUBONSIE LAKE, WALKING PATHS. AWARD WINNING DISTRICT 204 SCHOOLS, I-88, TRAIN
Last Agent to Sell the Property
ICandy Realty LLC License #475129816 Listed on: 01/06/2018
Home Details
Home Type
- Single Family
Est. Annual Taxes
- $10,448
Year Built | Renovated
- 1990 | 2016
HOA Fees
- $23 per month
Parking
- Attached Garage
- Garage Transmitter
- Garage Door Opener
- Driveway
- Parking Included in Price
- Garage Is Owned
Home Design
- Colonial Architecture
- Brick Exterior Construction
- Slab Foundation
- Asphalt Shingled Roof
- Vinyl Siding
Interior Spaces
- Wet Bar
- Vaulted Ceiling
- Skylights
- Wood Burning Fireplace
- Entrance Foyer
- Recreation Room
- Play Room
- Wood Flooring
- Finished Basement
- Basement Fills Entire Space Under The House
- Laundry on main level
Kitchen
- Breakfast Bar
- Walk-In Pantry
- Double Oven
- Dishwasher
- Kitchen Island
- Disposal
Bedrooms and Bathrooms
- Primary Bathroom is a Full Bathroom
- Dual Sinks
- Whirlpool Bathtub
- Double Shower
Outdoor Features
- Deck
- Porch
Utilities
- Central Air
- Heating System Uses Gas
Additional Features
- North or South Exposure
- Southern Exposure
Listing and Financial Details
- $5,000 Seller Concession
Ownership History
Purchase Details
Home Financials for this Owner
Home Financials are based on the most recent Mortgage that was taken out on this home.Purchase Details
Home Financials for this Owner
Home Financials are based on the most recent Mortgage that was taken out on this home.Purchase Details
Purchase Details
Purchase Details
Purchase Details
Home Financials for this Owner
Home Financials are based on the most recent Mortgage that was taken out on this home.Similar Homes in Aurora, IL
Home Values in the Area
Average Home Value in this Area
Purchase History
| Date | Type | Sale Price | Title Company |
|---|---|---|---|
| Warranty Deed | $525,000 | None Listed On Document | |
| Warranty Deed | $397,000 | Landtrust National Title | |
| Warranty Deed | -- | Attorney | |
| Special Warranty Deed | $222,000 | Fidelity National Title | |
| Sheriffs Deed | -- | Attorney | |
| Warranty Deed | $290,000 | Law Title Pick Up |
Mortgage History
| Date | Status | Loan Amount | Loan Type |
|---|---|---|---|
| Open | $420,000 | New Conventional | |
| Closed | $420,000 | New Conventional | |
| Previous Owner | $378,500 | New Conventional | |
| Previous Owner | $385,090 | New Conventional | |
| Previous Owner | $404,635 | FHA | |
| Previous Owner | $402,476 | FHA | |
| Previous Owner | $397,842 | FHA | |
| Previous Owner | $301,000 | Unknown | |
| Previous Owner | $81,500 | Stand Alone Second | |
| Previous Owner | $108,000 | Credit Line Revolving | |
| Previous Owner | $50,000 | Credit Line Revolving | |
| Previous Owner | $279,300 | Unknown | |
| Previous Owner | $275,500 | Unknown | |
| Previous Owner | $275,500 | No Value Available | |
| Previous Owner | $137,000 | Unknown |
Property History
| Date | Event | Price | Change | Sq Ft Price |
|---|---|---|---|---|
| 11/30/2023 11/30/23 | Sold | $525,000 | -1.9% | $212 / Sq Ft |
| 10/10/2023 10/10/23 | Pending | -- | -- | -- |
| 09/29/2023 09/29/23 | For Sale | $535,000 | +34.8% | $216 / Sq Ft |
| 03/02/2018 03/02/18 | Sold | $397,000 | -0.7% | $132 / Sq Ft |
| 01/25/2018 01/25/18 | Pending | -- | -- | -- |
| 01/06/2018 01/06/18 | For Sale | $399,900 | 0.0% | $133 / Sq Ft |
| 02/01/2017 02/01/17 | Rented | $2,630 | +5.6% | -- |
| 01/18/2017 01/18/17 | Under Contract | -- | -- | -- |
| 01/16/2017 01/16/17 | Off Market | $2,490 | -- | -- |
| 10/30/2016 10/30/16 | Price Changed | $2,490 | -0.4% | $1 / Sq Ft |
| 09/30/2016 09/30/16 | Price Changed | $2,500 | -3.8% | $1 / Sq Ft |
| 09/23/2016 09/23/16 | For Rent | $2,600 | -- | -- |
Tax History Compared to Growth
Tax History
| Year | Tax Paid | Tax Assessment Tax Assessment Total Assessment is a certain percentage of the fair market value that is determined by local assessors to be the total taxable value of land and additions on the property. | Land | Improvement |
|---|---|---|---|---|
| 2024 | $10,448 | $145,412 | $38,384 | $107,028 |
| 2023 | $9,968 | $130,660 | $34,490 | $96,170 |
| 2022 | $9,707 | $121,750 | $31,880 | $89,870 |
| 2021 | $9,450 | $117,400 | $30,740 | $86,660 |
| 2020 | $9,566 | $117,400 | $30,740 | $86,660 |
| 2019 | $9,230 | $111,660 | $29,240 | $82,420 |
| 2018 | $6,764 | $76,580 | $29,310 | $47,270 |
| 2017 | $6,666 | $73,990 | $28,320 | $45,670 |
| 2016 | $9,041 | $103,780 | $27,180 | $76,600 |
| 2015 | $8,951 | $98,540 | $25,810 | $72,730 |
| 2014 | $9,405 | $100,400 | $26,100 | $74,300 |
| 2013 | $9,308 | $101,100 | $26,280 | $74,820 |
Agents Affiliated with this Home
-
Jennifer Drohan

Seller's Agent in 2023
Jennifer Drohan
Keller Williams Infinity
(630) 292-2696
59 in this area
214 Total Sales
-
Giovanni Leopaldi

Buyer's Agent in 2023
Giovanni Leopaldi
Compass
(773) 489-4444
1 in this area
176 Total Sales
-
Michael Hallman

Seller's Agent in 2018
Michael Hallman
ICandy Realty LLC
(708) 704-5420
27 Total Sales
-
Eva Turnquist

Buyer's Agent in 2018
Eva Turnquist
HOMES BY ...LLC
(630) 848-7653
22 Total Sales
-
Julie Kaczor

Buyer's Agent in 2017
Julie Kaczor
Baird Warner
(630) 718-3509
3 in this area
228 Total Sales
Map
Source: Midwest Real Estate Data (MRED)
MLS Number: MRD09827491
APN: 07-30-216-003
- 324 Aspen Ln
- 117 Cammeron Ct
- 3016 Anton Dr
- 2460 Millington Ct
- 321 Breckenridge Dr
- 341 Breckenridge Dr
- 3064 Anton Cir
- 3100 Compton Rd
- 227 Vaughn Rd
- 32w396 Forest Dr
- 3087 Clifton Ct
- 335 Pinecrest Ct
- 2834 Shelly Ln Unit 25
- 3190 Anton Dr Unit 113
- 2433 Stoughton Cir Unit 351004
- 2942 Shelly Ln Unit 25
- 661 Waterbury Dr
- 205 Meadowview Ln
- 2405 Stoughton Cir Unit 350806
- 167 Forestview Ct
