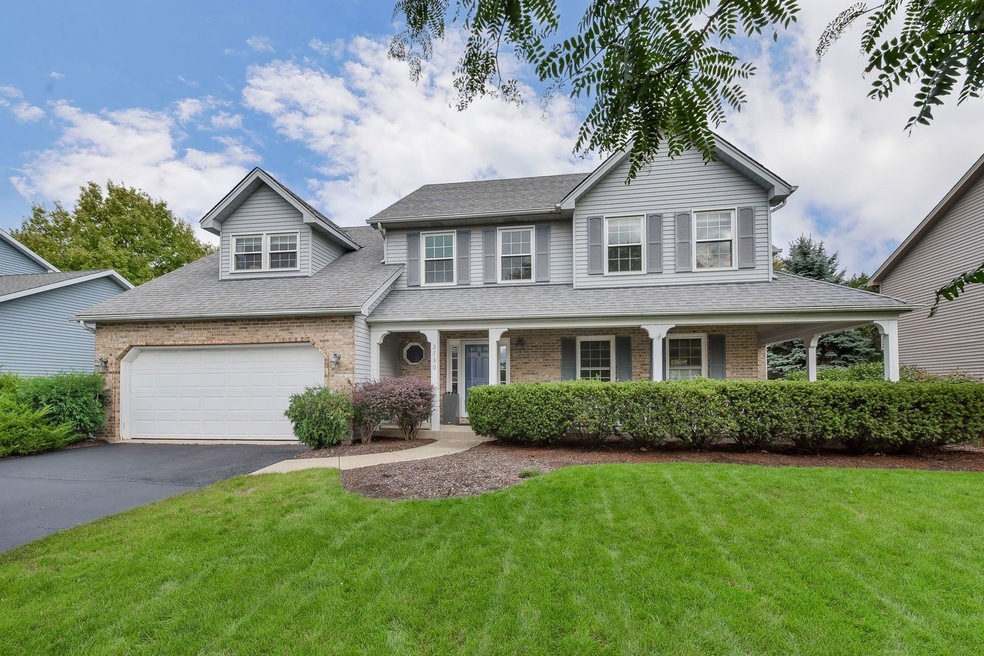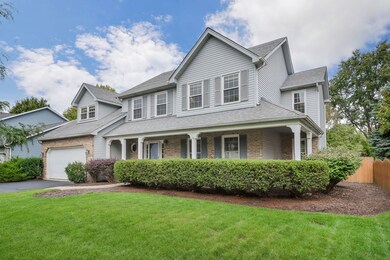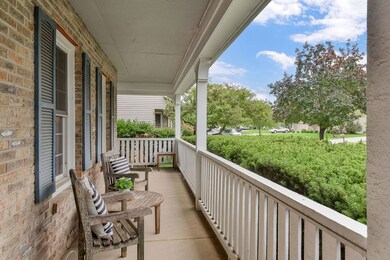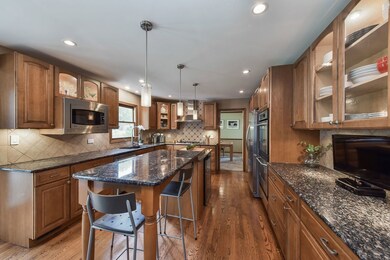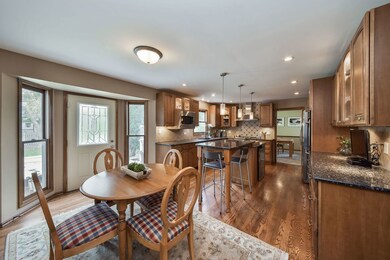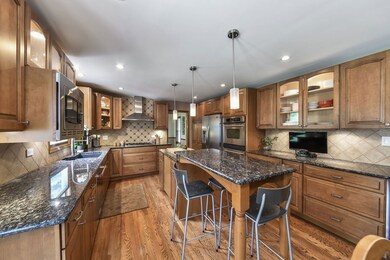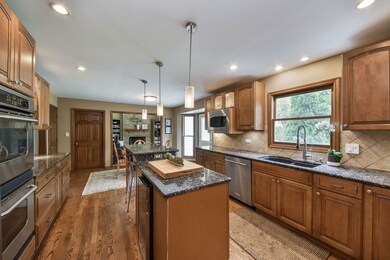
2730 Carriage Way Aurora, IL 60504
Waubonsie NeighborhoodHighlights
- Community Lake
- Clubhouse
- Property is near a park
- Steck Elementary School Rated A
- Deck
- Recreation Room
About This Home
As of November 2023One of Oakhurst's most popular layouts is now available! Charming curb appeal with a front wrap around covered porch, a perfect gathering place to get to know your new neighbors. Hardwood flooring in the foyer continues right into the gorgeous upgraded and remodeled kitchen - Thomasville cabinetry is featured, along with a huge island equipped with bar style seating, a built in beverage fridge and tons of extra storage. Beautiful granite counters, under cabinet lighting, recessed lighting, display cabinetry, stainless vent hood, double oven and stainless steel appliances. You will never run out of storage and counter space in this chef's dream kitchen! Step down to the family room with it's brick floor to ceiling fireplace, beamed ceiling and sunny bay window. Entertain in the dining room or easily convert it into a home office, the solid wood door is already in place! Wait till you see the bedroom sizes, the room over the garage is huge and has vaulted ceiling, 2 closets and a dormered nook perfect for a desk space or reading area. The primary suite is simply beautiful with hardwood flooring, vaulted and beamed ceiling with a ceiling fan, walk in closet with a custom organizing system and a view of the back yard. The en suite bathroom boasts a massive skylight, jacuzzi tub, separate shower and a dual sink vanity. The basement is already finished and ready for fun! 2 large, open spaces can host a large group and the built in bar with mini fridge and tv area are the perfect additions, featuring recessed lighting too! There is plenty of storage space in the utility room and the crawl space. Out back you will find a beautiful newly rebuilt deck, and a fenced in yard with professional landscaping. This home is in the ultimate location! It's literally steps away from acres of parkland at the Oakhurst recreation fields, tennis courts, pickleball courts, park, clubhouse and pool, walking trails around Waubonsie Lake and the Eola Community Center. Updates include: 2023 - Resurface deck and repaved driveway. 2022 - New dishwasher, new ceiling fan in family room. 2021 - New Miseno toilet in primary bathroom, New pendant lighting in kitchen. 2019 - New Trane furnace, New water heater. 2018 - New Ge Monogram stainless cooktop, New Rheem water heater (2nd heater), New Miseno toilet in guest bath, new window shades 2016-2017 (Approx) - New carpet in LR/DR/FR/Stairs/3 bedrooms. Fresh paint throughout. Updated powder room. Remodeled upstairs guest bathroom. 2016-2017 Approx) - New Climate Guard insulated windows throughout ( with exception of kitchen windows) There's nothing to do here but enjoy!
Last Agent to Sell the Property
Keller Williams Infinity License #475137483 Listed on: 09/29/2023

Home Details
Home Type
- Single Family
Est. Annual Taxes
- $9,707
Year Built
- Built in 1990
Lot Details
- Lot Dimensions are 72 x 125
- Fenced Yard
- Sprinkler System
HOA Fees
- $27 Monthly HOA Fees
Parking
- 2.5 Car Attached Garage
- Garage Transmitter
- Garage Door Opener
- Driveway
- Parking Included in Price
Home Design
- Aluminum Siding
Interior Spaces
- 2,482 Sq Ft Home
- 2-Story Property
- Bookcases
- Bar Fridge
- Vaulted Ceiling
- Ceiling Fan
- Skylights
- Family Room with Fireplace
- Formal Dining Room
- Recreation Room
- Play Room
- Wood Flooring
- Carbon Monoxide Detectors
Kitchen
- Range<<rangeHoodToken>>
- <<microwave>>
- Dishwasher
- Stainless Steel Appliances
- Granite Countertops
- Disposal
Bedrooms and Bathrooms
- 4 Bedrooms
- 4 Potential Bedrooms
- Walk-In Closet
Laundry
- Laundry on main level
- Dryer
- Washer
Partially Finished Basement
- Partial Basement
- Sump Pump
- Crawl Space
Schools
- Steck Elementary School
- Fischer Middle School
- Waubonsie Valley High School
Utilities
- Forced Air Heating and Cooling System
- Heating System Uses Natural Gas
Additional Features
- Deck
- Property is near a park
Listing and Financial Details
- Homeowner Tax Exemptions
Community Details
Overview
- Oakhurst Subdivision
- Community Lake
Amenities
- Clubhouse
Recreation
- Tennis Courts
- Community Pool
Ownership History
Purchase Details
Home Financials for this Owner
Home Financials are based on the most recent Mortgage that was taken out on this home.Purchase Details
Home Financials for this Owner
Home Financials are based on the most recent Mortgage that was taken out on this home.Purchase Details
Purchase Details
Purchase Details
Purchase Details
Home Financials for this Owner
Home Financials are based on the most recent Mortgage that was taken out on this home.Similar Homes in Aurora, IL
Home Values in the Area
Average Home Value in this Area
Purchase History
| Date | Type | Sale Price | Title Company |
|---|---|---|---|
| Warranty Deed | $525,000 | None Listed On Document | |
| Warranty Deed | $397,000 | Landtrust National Title | |
| Warranty Deed | -- | Attorney | |
| Special Warranty Deed | $222,000 | Fidelity National Title | |
| Sheriffs Deed | -- | Attorney | |
| Warranty Deed | $290,000 | Law Title Pick Up |
Mortgage History
| Date | Status | Loan Amount | Loan Type |
|---|---|---|---|
| Open | $420,000 | New Conventional | |
| Closed | $420,000 | New Conventional | |
| Previous Owner | $378,500 | New Conventional | |
| Previous Owner | $385,090 | New Conventional | |
| Previous Owner | $404,635 | FHA | |
| Previous Owner | $402,476 | FHA | |
| Previous Owner | $397,842 | FHA | |
| Previous Owner | $301,000 | Unknown | |
| Previous Owner | $81,500 | Stand Alone Second | |
| Previous Owner | $108,000 | Credit Line Revolving | |
| Previous Owner | $50,000 | Credit Line Revolving | |
| Previous Owner | $279,300 | Unknown | |
| Previous Owner | $275,500 | Unknown | |
| Previous Owner | $275,500 | No Value Available | |
| Previous Owner | $137,000 | Unknown |
Property History
| Date | Event | Price | Change | Sq Ft Price |
|---|---|---|---|---|
| 11/30/2023 11/30/23 | Sold | $525,000 | -1.9% | $212 / Sq Ft |
| 10/10/2023 10/10/23 | Pending | -- | -- | -- |
| 09/29/2023 09/29/23 | For Sale | $535,000 | +34.8% | $216 / Sq Ft |
| 03/02/2018 03/02/18 | Sold | $397,000 | -0.7% | $132 / Sq Ft |
| 01/25/2018 01/25/18 | Pending | -- | -- | -- |
| 01/06/2018 01/06/18 | For Sale | $399,900 | 0.0% | $133 / Sq Ft |
| 02/01/2017 02/01/17 | Rented | $2,630 | +5.6% | -- |
| 01/18/2017 01/18/17 | Under Contract | -- | -- | -- |
| 01/16/2017 01/16/17 | Off Market | $2,490 | -- | -- |
| 10/30/2016 10/30/16 | Price Changed | $2,490 | -0.4% | $1 / Sq Ft |
| 09/30/2016 09/30/16 | Price Changed | $2,500 | -3.8% | $1 / Sq Ft |
| 09/23/2016 09/23/16 | For Rent | $2,600 | -- | -- |
Tax History Compared to Growth
Tax History
| Year | Tax Paid | Tax Assessment Tax Assessment Total Assessment is a certain percentage of the fair market value that is determined by local assessors to be the total taxable value of land and additions on the property. | Land | Improvement |
|---|---|---|---|---|
| 2023 | $9,968 | $130,660 | $34,490 | $96,170 |
| 2022 | $9,707 | $121,750 | $31,880 | $89,870 |
| 2021 | $9,450 | $117,400 | $30,740 | $86,660 |
| 2020 | $9,566 | $117,400 | $30,740 | $86,660 |
| 2019 | $9,230 | $111,660 | $29,240 | $82,420 |
| 2018 | $6,764 | $76,580 | $29,310 | $47,270 |
| 2017 | $6,666 | $73,990 | $28,320 | $45,670 |
| 2016 | $9,041 | $103,780 | $27,180 | $76,600 |
| 2015 | $8,951 | $98,540 | $25,810 | $72,730 |
| 2014 | $9,405 | $100,400 | $26,100 | $74,300 |
| 2013 | $9,308 | $101,100 | $26,280 | $74,820 |
Agents Affiliated with this Home
-
Jennifer Drohan

Seller's Agent in 2023
Jennifer Drohan
Keller Williams Infinity
(630) 292-2696
63 in this area
214 Total Sales
-
Giovanni Leopaldi

Buyer's Agent in 2023
Giovanni Leopaldi
Compass
(773) 489-4444
1 in this area
182 Total Sales
-
Michael Hallman

Seller's Agent in 2018
Michael Hallman
ICandy Realty LLC
(708) 704-5420
31 Total Sales
-
Eva Turnquist

Buyer's Agent in 2018
Eva Turnquist
HOMES BY ...LLC
(630) 848-7653
23 Total Sales
-
Julie Kaczor

Buyer's Agent in 2017
Julie Kaczor
Baird Warner
(630) 718-3509
3 in this area
241 Total Sales
Map
Source: Midwest Real Estate Data (MRED)
MLS Number: 11895742
APN: 07-30-216-003
- 324 Aspen Ln
- 78 Breckenridge Dr
- 2551 Doncaster Dr
- 2565 Thornley Ct
- 321 Breckenridge Dr
- 341 Breckenridge Dr
- 3100 Compton Rd
- 485 Mayfield Ln
- 227 Vaughn Rd
- 2820 Shelly Ln
- 3087 Clifton Ct
- 3125 Anton Dr Unit 162
- 2834 Shelly Ln Unit 25
- 32w396 Forest Dr
- 2433 Stoughton Cir Unit 351004
- 3252 Anton Dr Unit 126
- 182 Hidden Pond Cir
- 3175 Wild Meadow Ln
- 3238 Gresham Ln E
- 3142 Portland Ct
